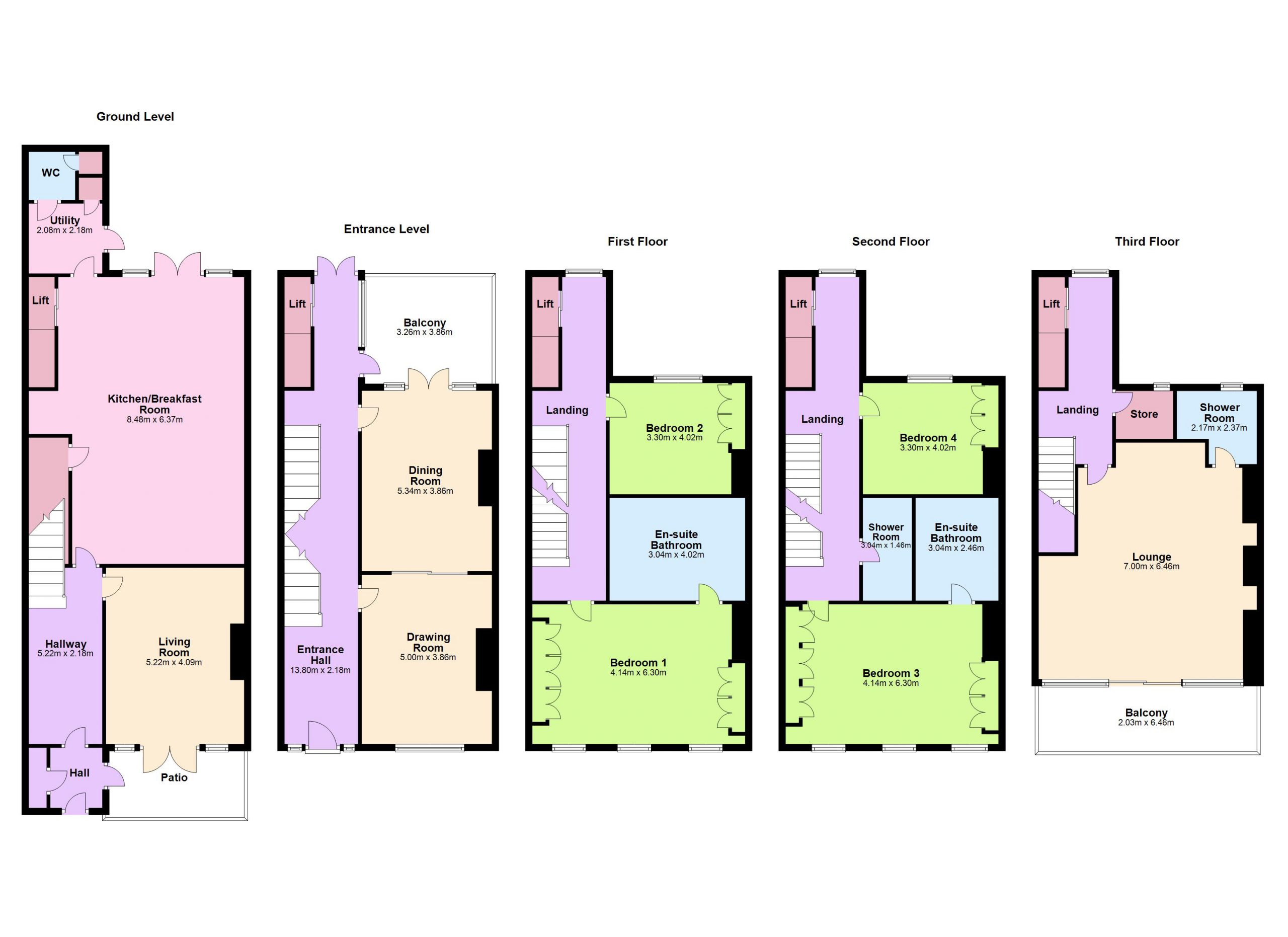






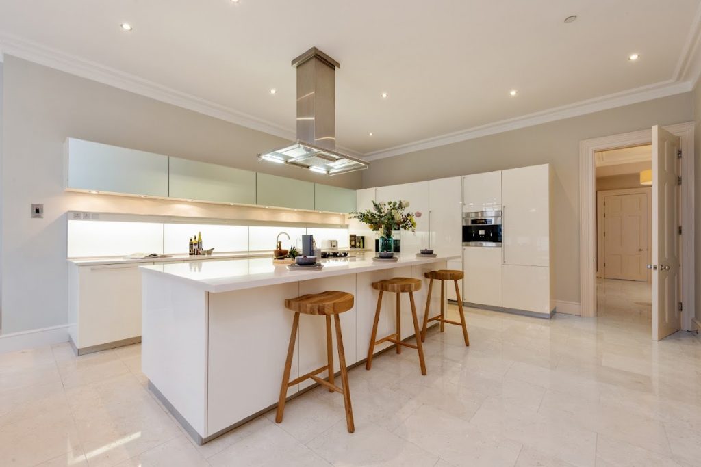

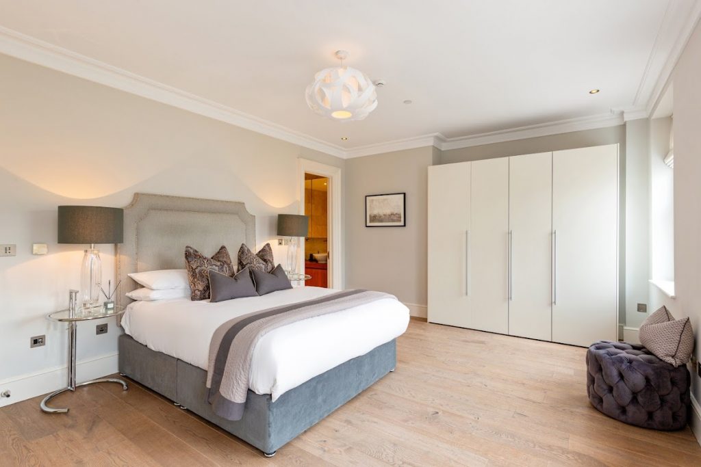
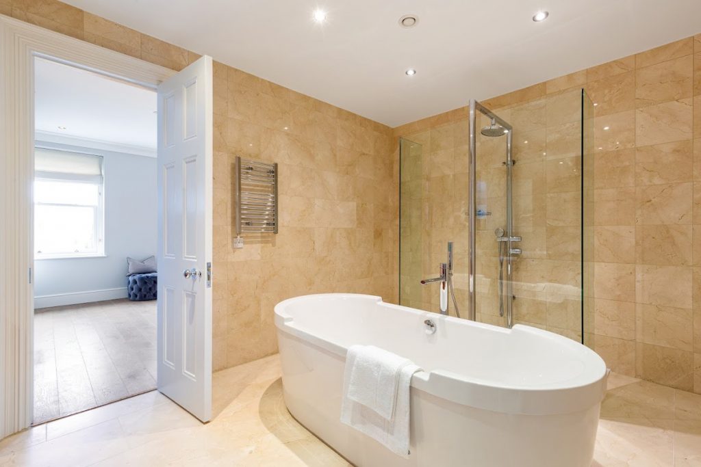
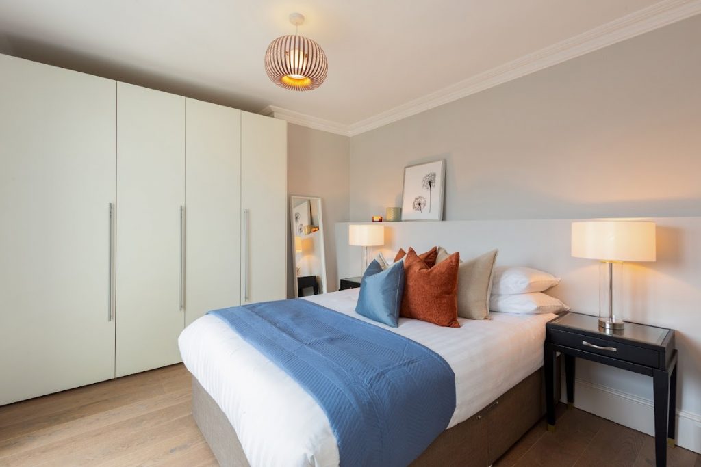
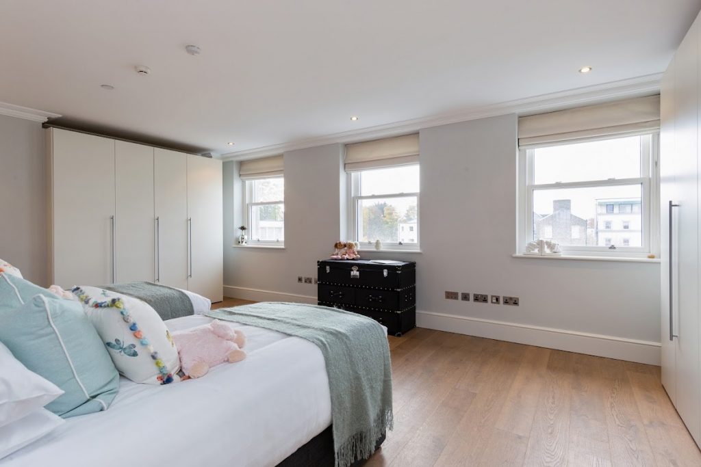
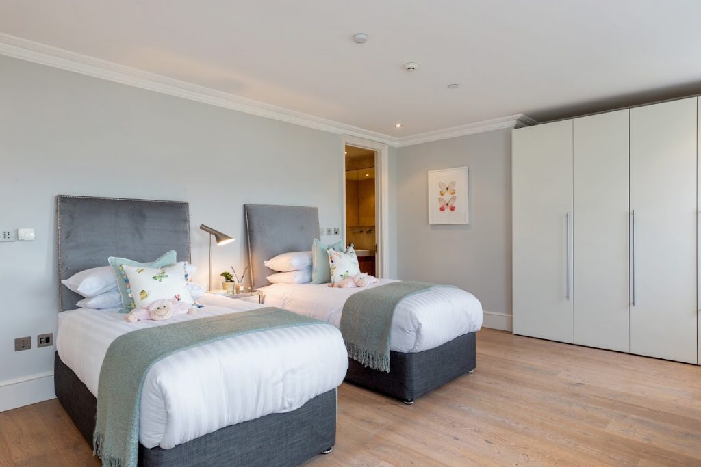
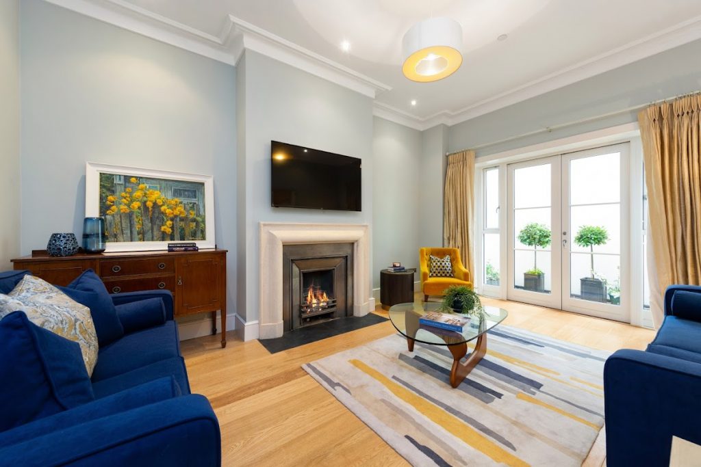
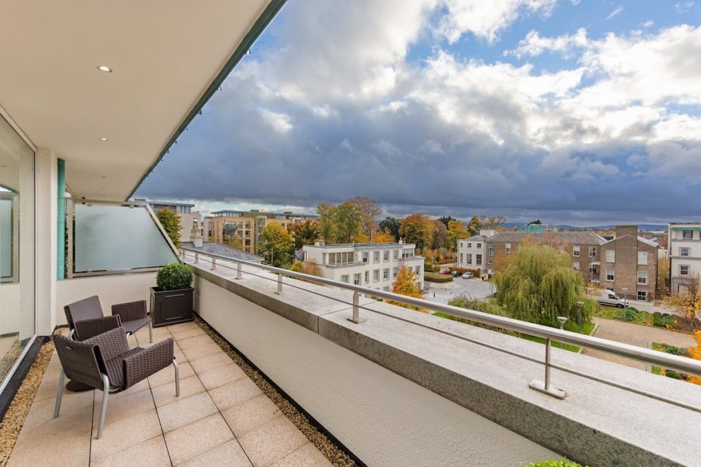
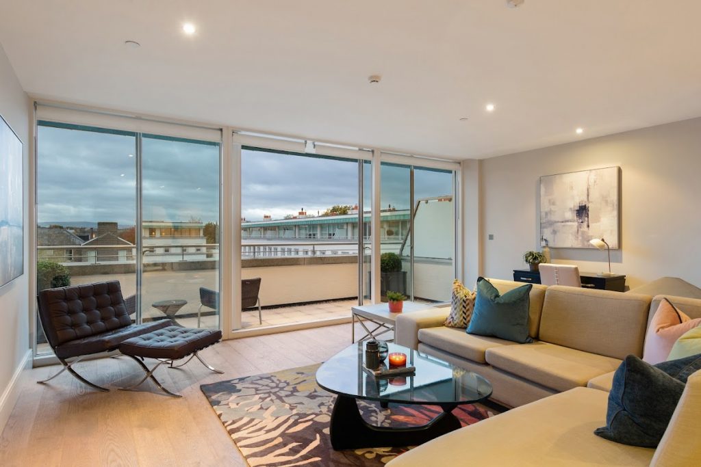
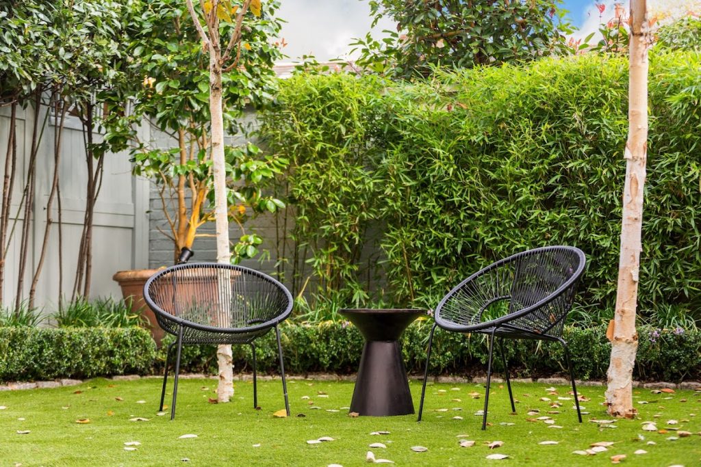
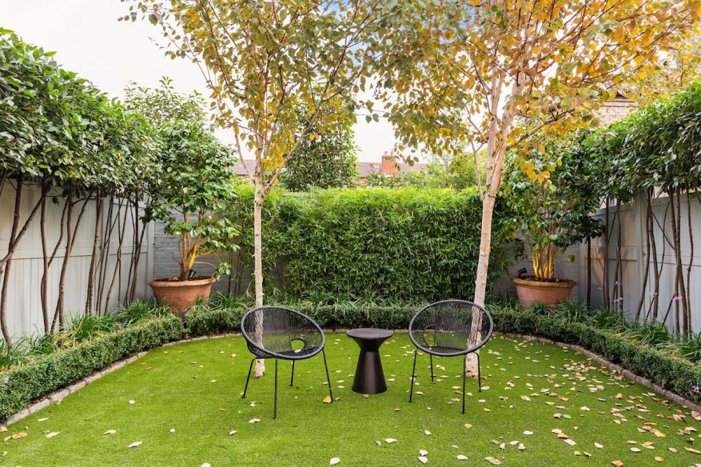



A prestigious home set in a formal Regency inspired, beautifully landscaped square, behind electric gates affording a high degree of privacy despite close proximity to Donnybrook village.
Set in a private Dublin 4 location behind electric security gates making this a rare treasure in the market place. The spacious and well-proportioned accommodation is set over five floors and extends to approx. 382 sq. m / 4,111 sq. ft. A private elevator offers convenient access to each floor within this home.
Approached via electric gates to a stunning landscaped city square within, one can recognise the design value of this substantial terraced home. The front door opens into an elegant entrance hall providing views through the house to the back garden. The entrance hall opens to the feature polished oak staircase with a Greek key patterned carpet runner. To the right are two interlinking reception rooms divided by sliding solid timber doors. These beautifully decorated rooms showcase elegant furnishings, Limed Oak engineered flooring and open fireplaces with Limestone surround and slate insert.
On the basement level is a grand open plan kitchen / dining space with contemporary Poggenphol kitchen with Corian worktop on the island to include built in Miele gas hob and overhead extractor and Silestone Quartz on the work surfaces. All the fittings in the kitchen are integrated Miele appliances. Adjoining the kitchen space is a private patio laid out in Granite and a garden area with AstroTurf lawn with planting to include box Topiaries, Silver Birches and Bamboo. Off the fully fitted kitchen is a utility room with washing machine and dryer as well as a separate WC and storage press.
There is also a family room with French doors to a small patio. Further accommodation on this level includes a Coms room and a hot press. The extra high ceilings on this level are a real highlight. Direct access to the underground car parking with two car parking spaces is also at this level. A very useful storage unit comes with the house.
There is substantial accommodation on the upper floors to include four double bedrooms, two of the bedrooms have luxurious en-suite bathrooms finished to the highest standards with all floors having bathrooms and the Master bedroom with a sizeable en-suite with freestanding bath and rain shower.
A particular highlight is the magnificent entertainment room on the top floor with its private terrace overlooking the landscaped gardens within the square and sunny westerly facing orientation making it ideal for evening entertainment.
No 15 is presented in impeccable condition throughout, everything has been maintained to exacting standards and other features include security alarm panels on all floors, video intercom systems on all floors, modern gas fired central heating and underfloor heating system throughout controlled via thermostats and timer system. The are also dimmer light system in all rooms.
Edward Square enjoys a convenient location within walking distance of both Ballsbridge and Donnybrook Villages with their array of fashionable shops, boutiques and restaurants. A wide range of recreational facilities are nearby such as Herbert Park with its 32 acres of grounds catering for an extensive range of amenities that include bowling greens, football pitches, tennis courts, children’s playground and leisurely strolls around the duck pond. Also close by are the Aviva Stadium, the RDS Showgrounds and David Lloyd Riverview to name just a few landmarks. Meanwhile St Stephen’s Green and the City Centre cab be reached within a 30 minute walk.
There is an excellent choice of schools and third level colleges on hand to include St. Conleth’s College, St Michael’s College, Muckcross Park, Loreto College St. Stephen’s Green, UCD and Trinity College. This particular address manages to blend the most desirable residential features with superb proximity to the CBD. It affords residents the opportunity to be immersed in some the city’s most atmospheric sporting and entertainment events while still providing a secluded and exclusive residential environment.
- Limed Oak solid engineer flooring
- Underfloor heating system throughout
- Luxury design Poggenpohl kitchen
- Miele appliances
- Solid timber doors and sash windows by Dansk
- Private elevator to all floors
- Private underground carpark with two spaces
- Central vacuum system
