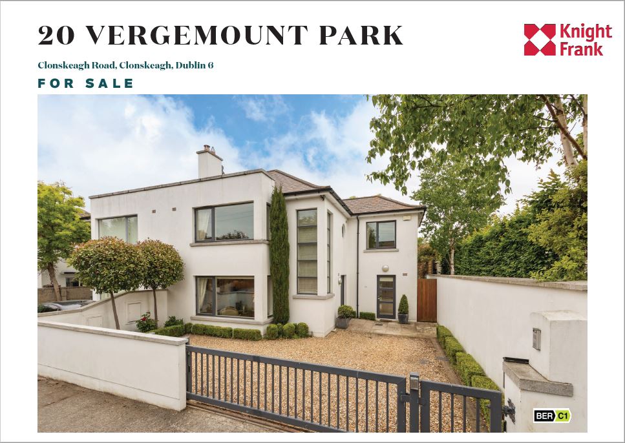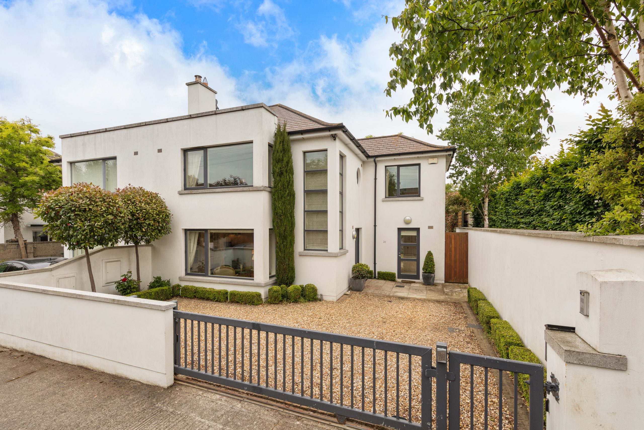
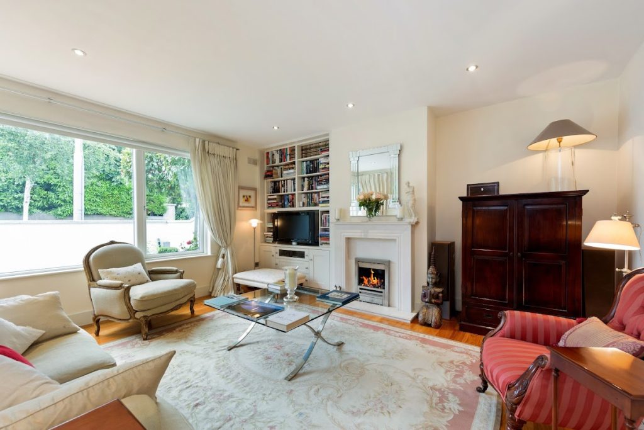
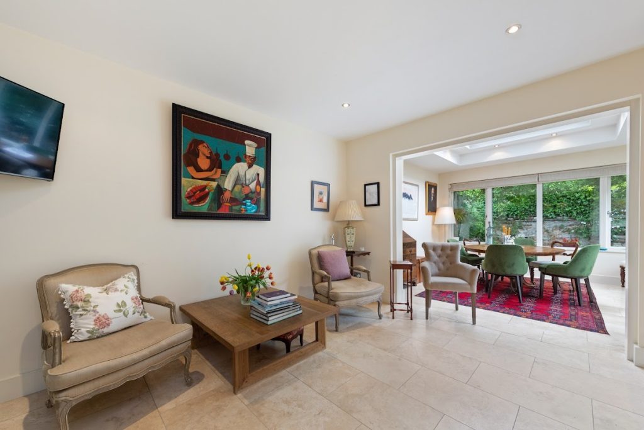
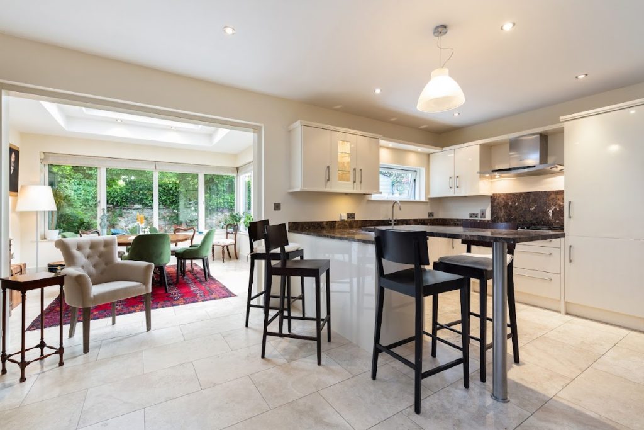
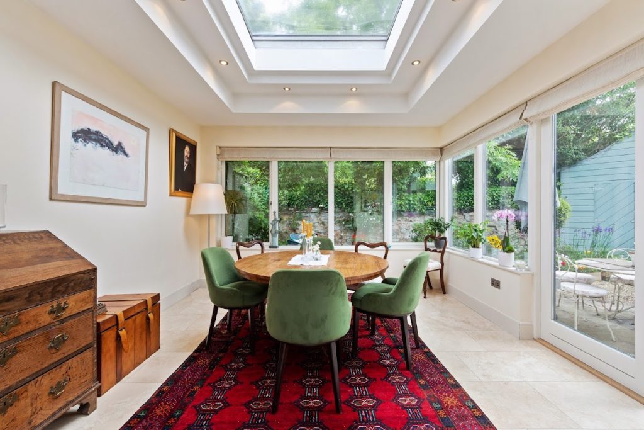
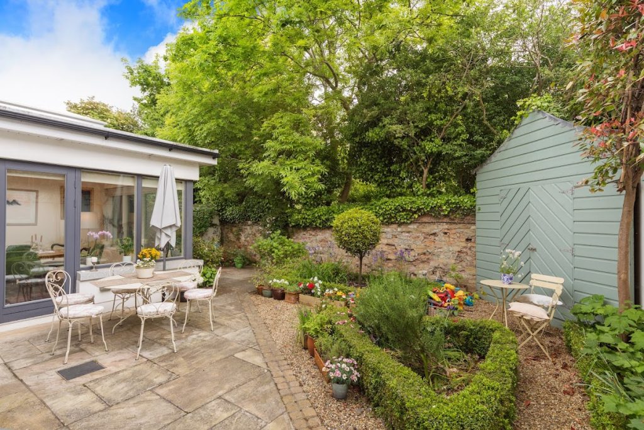
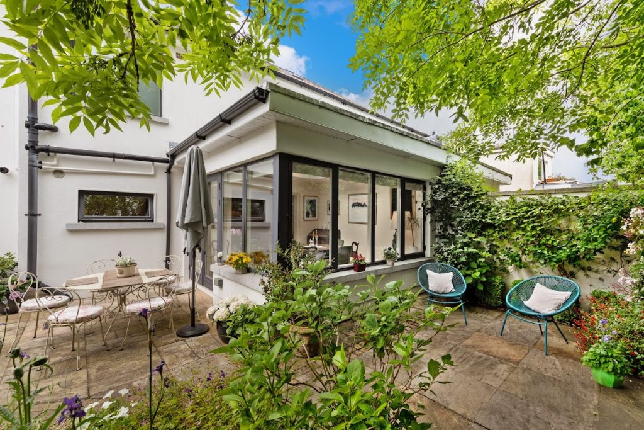
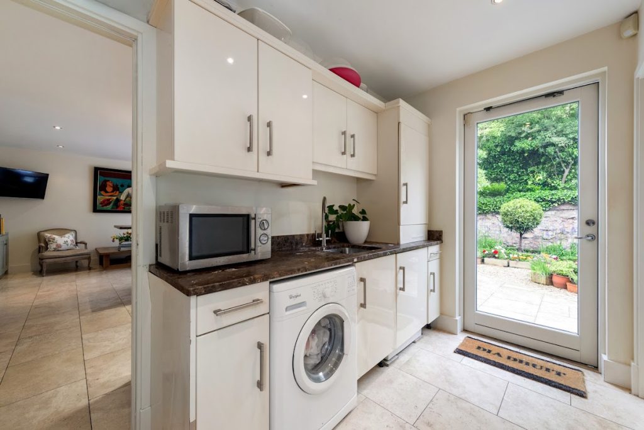
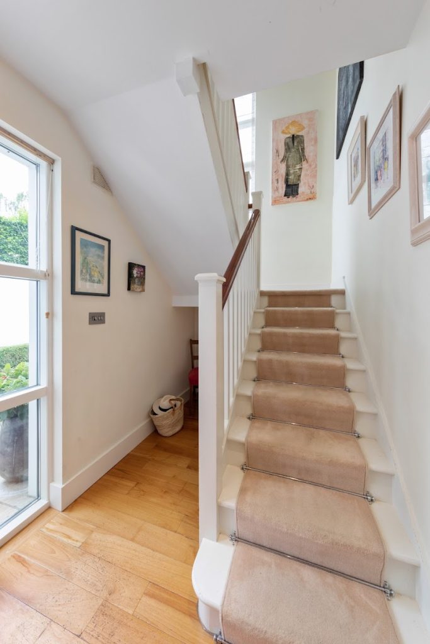
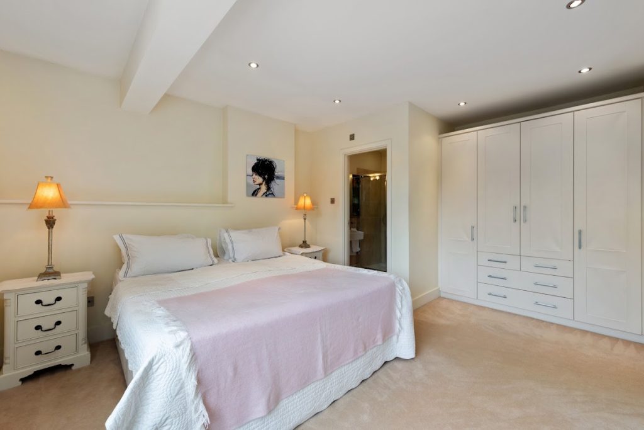
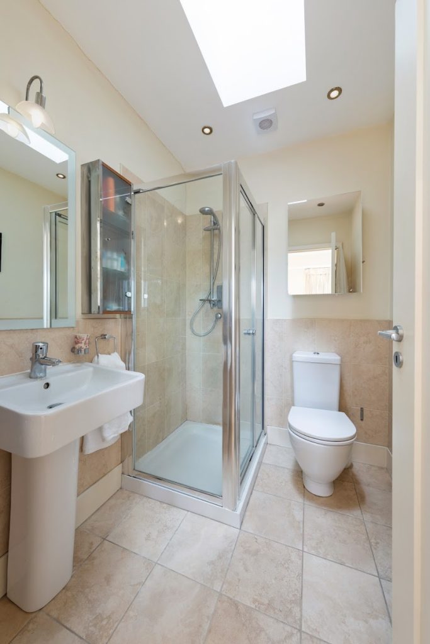


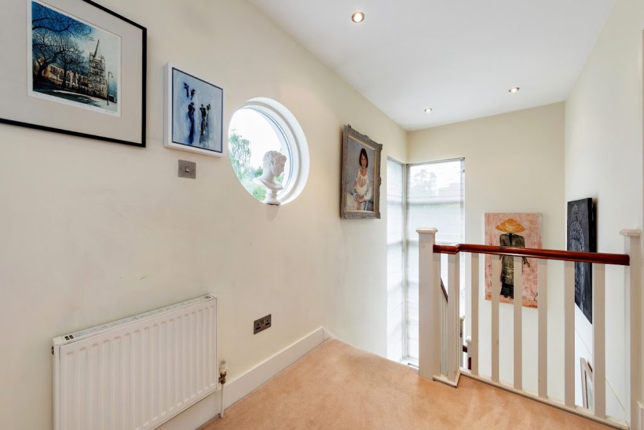



The property is entered via electric sliding gates, with an inset pedestrian opening. The front garden is spacious with parking for 2 cars, part bordered with shrubs and trees with a combination of sandstone patio slabs and decorative gravel, leading you to the front door. The entrance hallway is bright and welcoming with under stairs storage and a polished timber floor that runs through to the drawing room to the front of the house, entered from the hallway, has a coal effect gas fire with sandstone fireplace, fitted alcove storage and shelving and a dual aspect window overlooking the front garden.
The Kitchen is accessed from the hallway, is of modern design, fitted with wall and floor cream high gloss units and a luxurious dark brown marble countertop and various inbuilt utilities to include a gas ring hob, extractor fan and electric neff oven. A well-positioned window draws your eye to the sunny rear garden. Separated by a breakfast bar this contemporary open plan living space provides both dining and living areas with ample fitted storage. A further room off this area is a stunning light filled space, surrounded by windows and a sizable skylight dome, and access to the rear garden via double French doors. A Marfil polished tiled floor runs throughout. There is an exceptionally useful utility room off the kitchen providing all important additional storage, with floor and wall fitted units, large standalone fridge freezer, washing machine, WHB and a convenient front to rear access. A guest WC completes the ground floor accommodation.
Upstairs there are 3 generous sized double bedrooms, all with fitted wardrobes, fully carpeted in a soft cream tone. Accessed via a vaulted stairwell with impressive floor to ceiling dual aspect windows on the return and port window on the landing. The main bedroom faces the front garden with a separate light filled ensuite to include a shower, WHB and WC. The generous sized bright family bathroom is off the landing and is fully tiled with bath and stand in shower, WHB and WC. The attic is fully floored with a Stira folding stairs and could make an additional double bedroom subject to the necessary planning permission.
The rear garden is laid out in paving, decorative stone and boarders planted with a variety of shrubs and trees, is of low maintenance. Encased by a stone wall, this is a beautiful space to enjoy the South Westerly aspect and alfresco dinning on a summer evening.
Located in Dublin 6, close to Dublin’s embassy belt, approx. 3km from St Stephen’s Green and a stroll to the desirable villages of Ranelagh and Donnybrook, this is without doubt a prime location. Vergemount Park is a quiet residential cul-de-sac located just off Clonskeagh Road. There are a superb array of fashionable shops, boutiques and restaurants nearby whiile the RDS, AVIVA Stadium, and Herbert Park to name just a few landmarks are all within walking distance. Nearby sporting facilities include the David Lloyd Fitness Centre, UCD Sports Centre, and the Donnybrook Lawn Tennis Club. The river Dodder is nearby with direct access to Milltown Park. Schools in the area include St. Conleth’s College, Gonzaga S.J, Alexandra College, St. Michael’s College, Loreto St Stephens Green and Muckross College. UCD Campus at Belfield and Trinity College are both within easy reach. The airport is readily accessed while the N11 provides convenient access to the south of the City and M50 motorway.
- Aluclad double glazed windows
- Underfloor heating on ground level
- Gas fired central heating
- Thermostatic heating controls in each room
- Intercom security system
- Side passage access
- Potential for attic conversion (STPP)
Please note we have not tested any apparatus, fixtures, fittings, or services. Interested parties must undertake their own investigation into the working order of these items. All measurements are approximate and photographs provided for guidance only
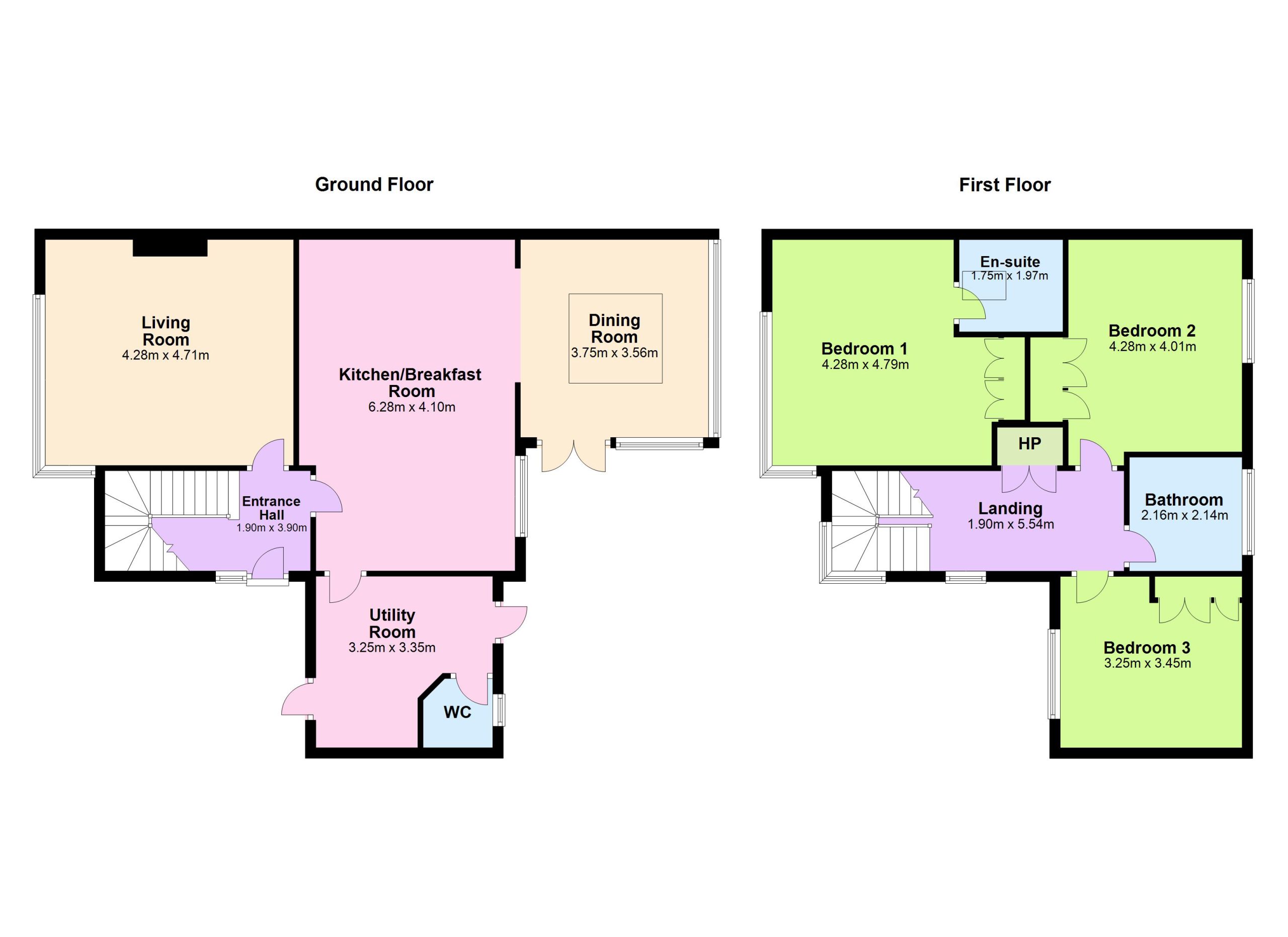

20 Vergemount Park, Clonskeagh Road, Clonskeagh, Dublin 6
€1,495,000
A beautifully maintained 3 bedroom semi-detached home extending to approx. 148 sq. m. / 1,600 sq. ft . built in 2006 to high specification Weber Haus design with potential to extend into the attic (stpp).
