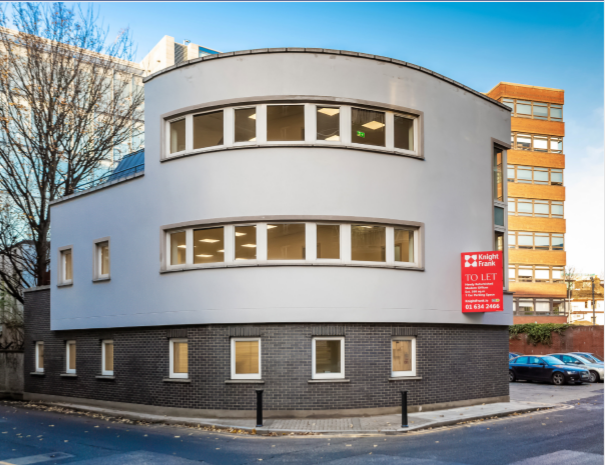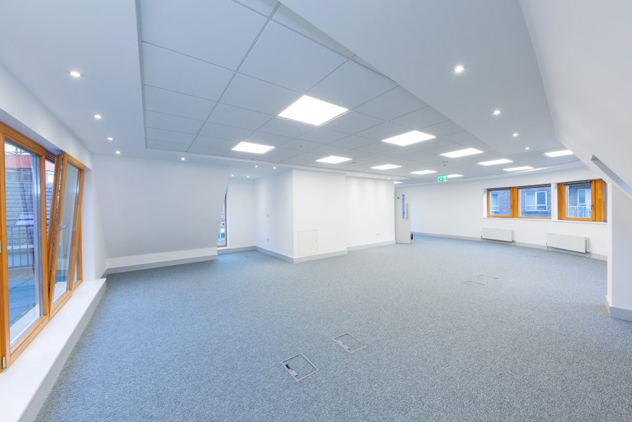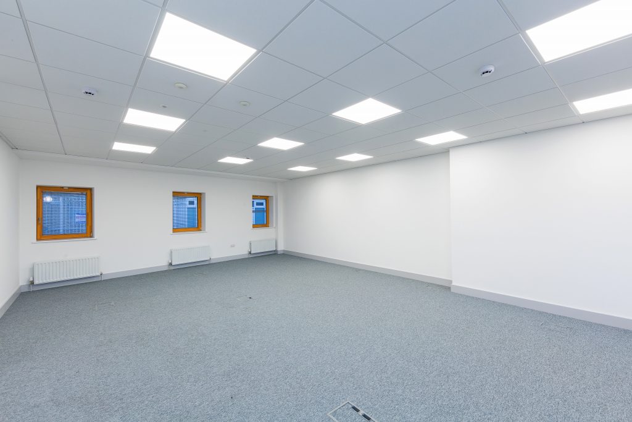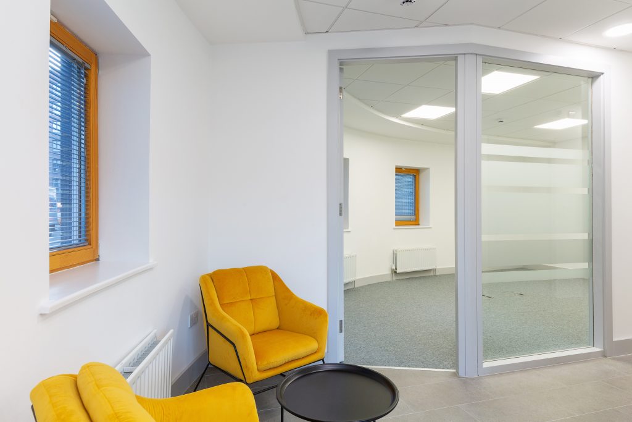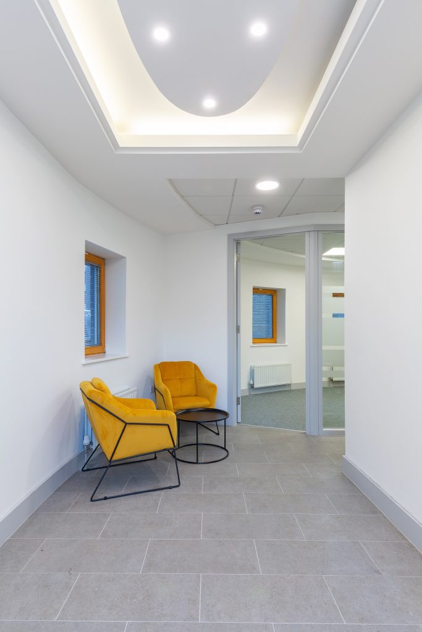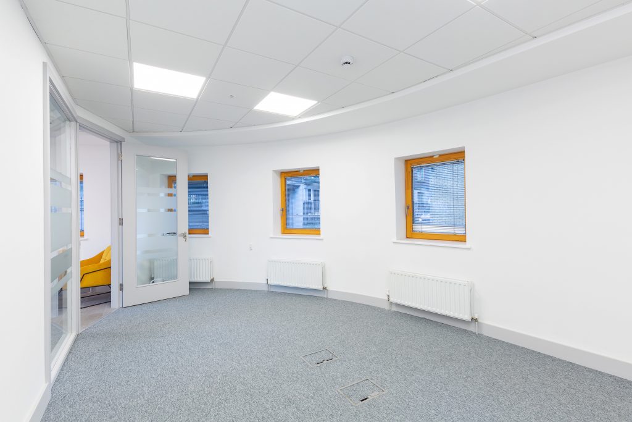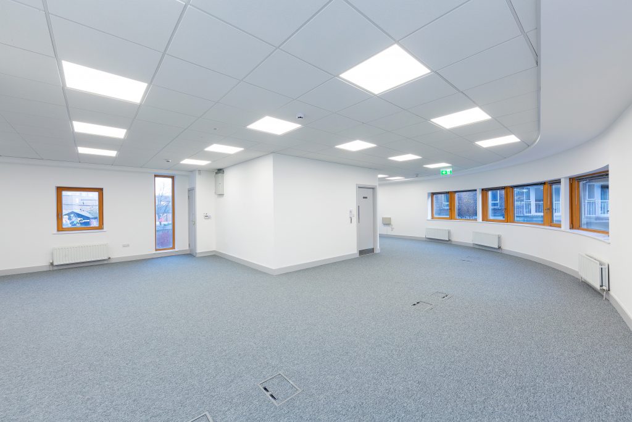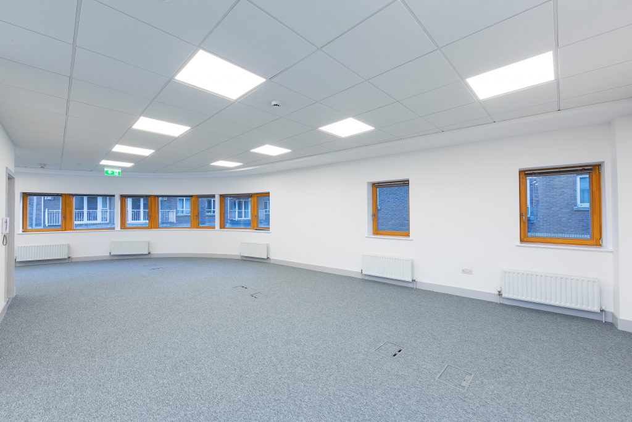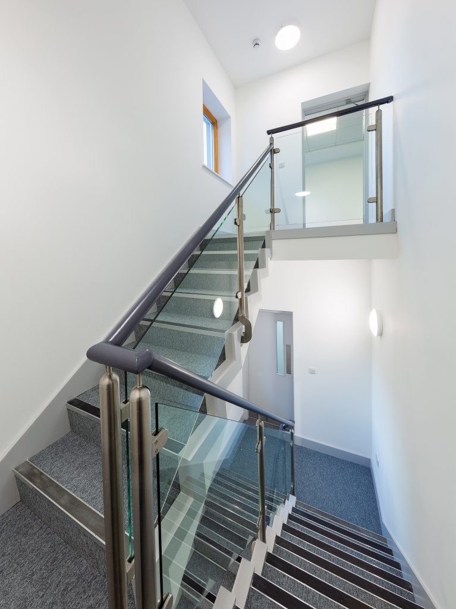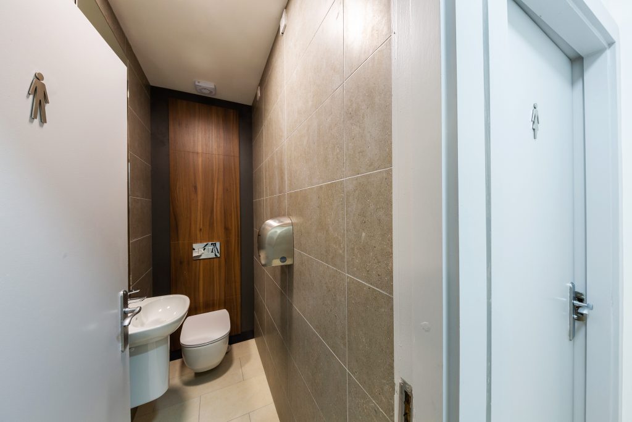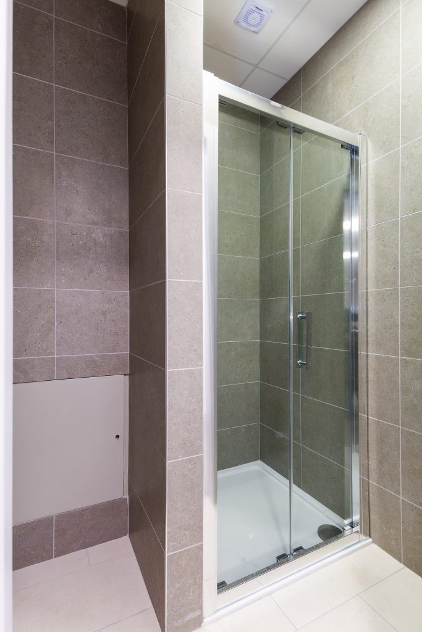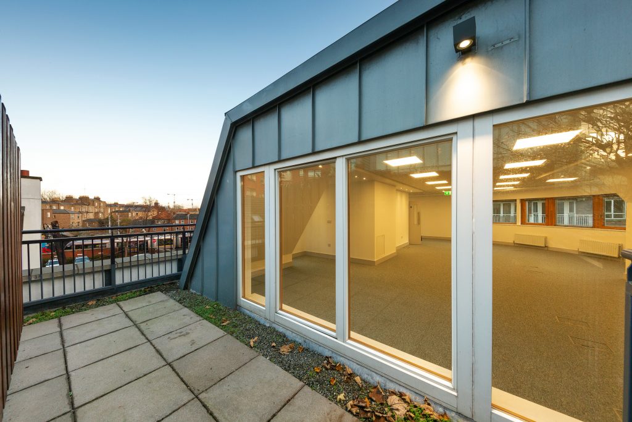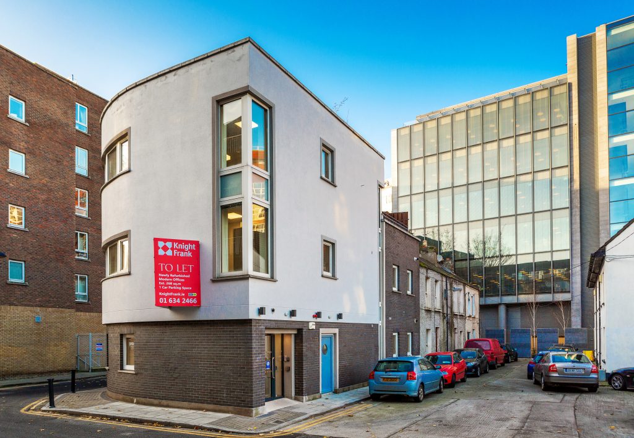1 Albert Terrace comprises a modern three storey self-contained office building in the heart of Dublin 2. The building provides for approx. 2,894 sq.ft of office accommodation over three floors with floor plates ranging from 850 sq.ft to 1,054A sq.ft. The office accommodation offers independent access off Charlemont Street.
The property benefits from close proximity to public transport routes, including the DART at Pearse Street and the Luas on Harcourt Street just 200m away. In addition, there are ample Dublin bus routes located on Camden Street while Dublin bikes are situated on Harcourt Terrace just a 4-minute walk away.
Specifications:
• Mineral fibre ceiling tiles
• Modern office lighting
• Gas fired radiators
• Raised access floor wired for power with Cat 5e cabling
• Carpet tile finish
• Meeting rooms & Boardroom
• Air conditioned Comms room
• Storage room
• Private terrace
• Ladies and gents toilets
• Disabled toilet
Video Link: https://youtu.be/0mDW7VPpIfs
