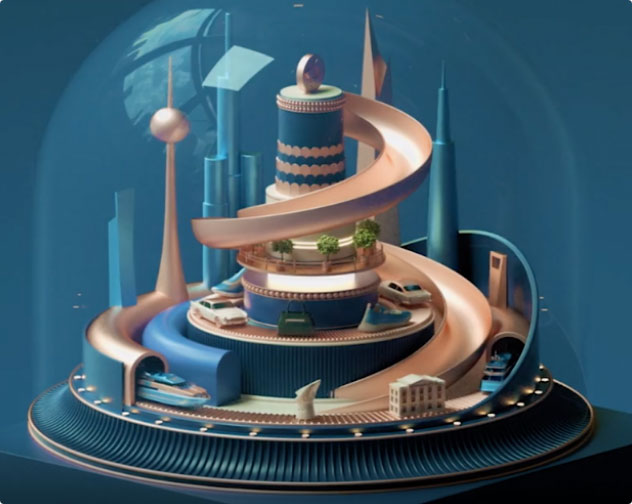Your trusted partners in property for 125 years.
Knight Frank is the only independent, global, commercial and residential real estate advisor. We work responsibly in partnership to enhance people’s lives and environments. Founded in 1896, Knight Frank is one of the world’s leading independent real estate consultancies.
In Ireland, our commercial property agents provide investment, agency and professional building consultancy services across core sectors including offices, investment, development land, tenant representation, residential capital markets (PRS), valuations and advisory, property asset management, logistics and industrial.
Our residential team provides advice across second hand residential and new homes developments including valuations, marketing, advertising, acquisition and preparing your home for sale.
Whether you’re looking to buy a house, lease an office, invest in property or purchase development land, no matter how large or small your mandate, through teamwork and exceptional know-how we can respond to your needs.
Local property knowledge, global outlook



