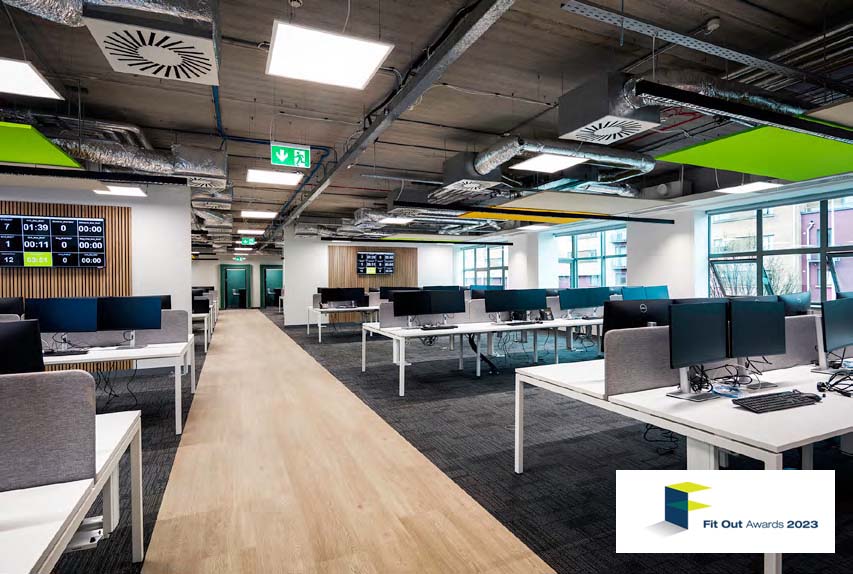
In the dynamic world of modern business, providing an appealing and adaptable workspace is crucial for employee satisfaction and productivity. This was precisely the goal of Permanent TSB (PTSB) when they embarked on their ambitious Fitout of Blackrock Corporate Centre.
The brief from our client aimed to breathe new life into a dated office environment. The fitout needed to deliver a brighter, more comfortable, and flexible workspace for the staff/end users, whilst keeping to strict programmes and working within a fully operational building, with zero business disruption.
In this blog post, we’ll delve into the key concepts, challenges, and innovative solutions that made this office transformation a resounding success.
Key Concepts: Employee Wellbeing and Inclusivity
At the heart of this project was a commitment to employee wellbeing. The client brief was to improve the environment for the staff, offer new and flexible ways of working, and to provide upgraded and enhanced facilities.
The project team sought to create an environment that boosted collaboration, productivity, and comfort, whilst maintaining private spaces, quiet zones for focused work and social breakout spaces.
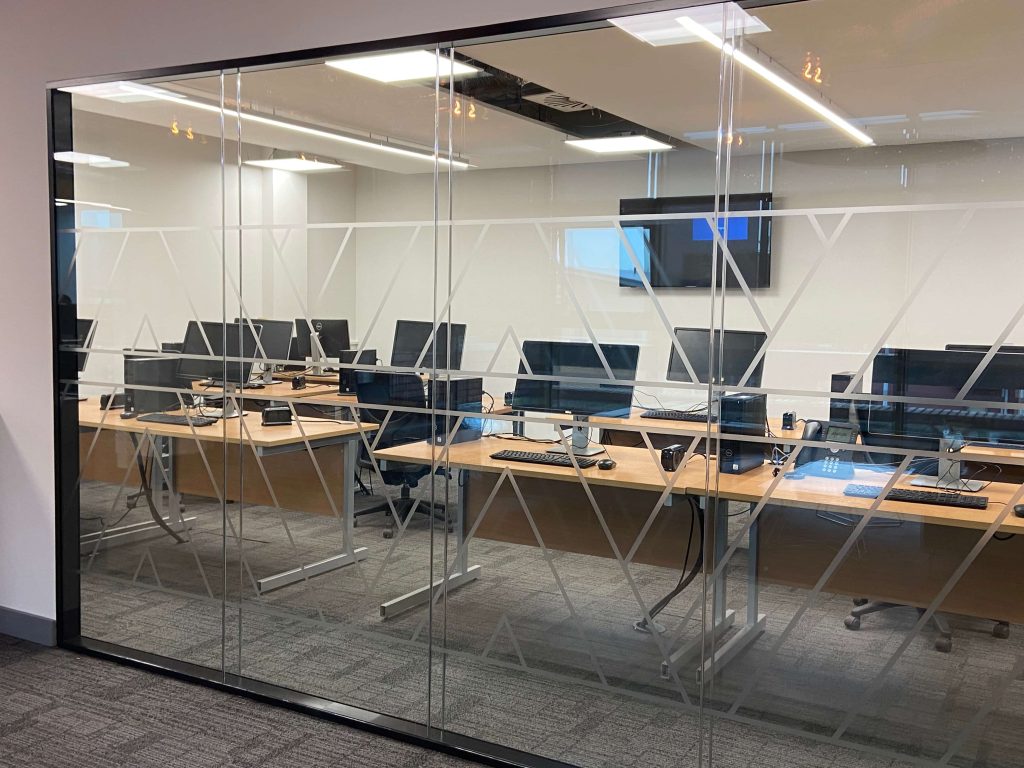
Here are some of the key concepts that guided the transformation:
Open Plan Workstations and Collaboration Spaces
The redesign included open-plan workstations, grouped into smaller ‘zones’ separated by acoustic screen walls, to break up the large open plan floorplate, to avoid a ‘call centre’ feel and enhance teamwork within groups working on similar tasks.
Collaborative areas and quiet areas were also provided, to encourage teamwork and interaction among employees, along with providing space for more focused work.
Inclusive Breakout Areas
Special attention was given to creating social, breakout spaces that catered for users with a range of differing abilities and needs, ensuring inclusivity for all employees.
Consideration was given to providing facilities for nursing mothers, neurodivergent users and those with specific faith requirements to reflect the diverse cross-section of staff and the inclusion of all.
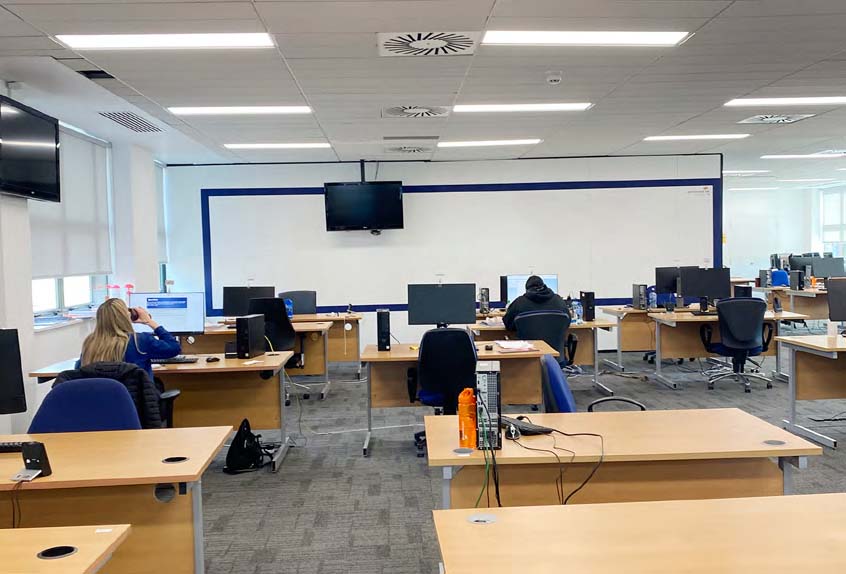
![BC Fitout Awards Before and After_options_V1[9]-65](https://www.knightfrank.ie/wp-content/uploads/2023/10/BC-Fitout-Awards-Before-and-After_options_V19-65.jpg)
Enhanced Staff Welfare
Existing dated toilet facilities were completely refreshed to provide a ‘high-end’ look and feel for users. The theme of diversity & inclusivity was reflected in the provision of additional wheelchair accessible toilets & showers, along with enlarged cubicles and gender neutral facilities.
![BC Fitout Awards Before and After_options_V1[9]-61](https://www.knightfrank.ie/wp-content/uploads/2023/10/BC-Fitout-Awards-Before-and-After_options_V19-61.jpg)
![BC Fitout Awards Before and After_options_V1[9]-55](https://www.knightfrank.ie/wp-content/uploads/2023/10/BC-Fitout-Awards-Before-and-After_options_V19-55.jpg)
The project also improved and extended the existing canteen and dining facilities, by the refresh of finishes, lighting, seating and biophilia and an enlarged games area for relaxation. Additional coffee docks and social breakout spaces were also provided within office floors to encourage staff interaction.
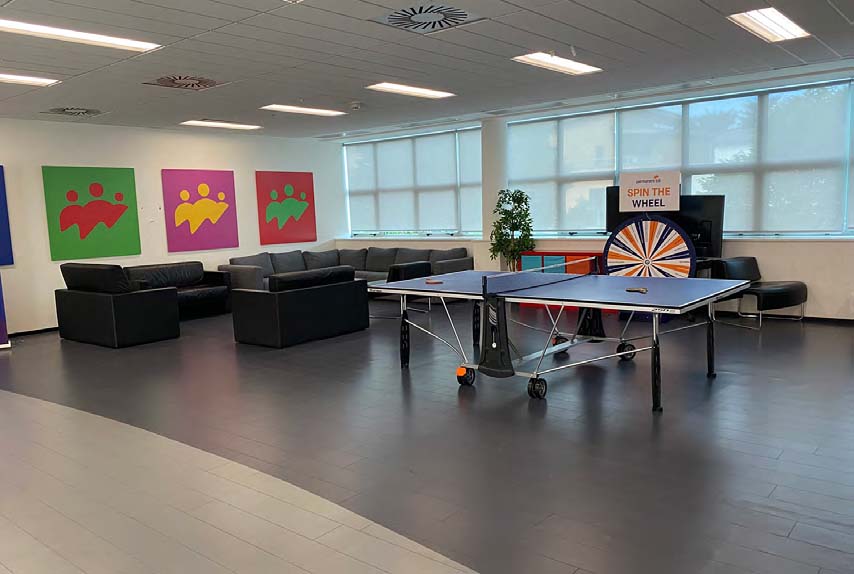
![BC Fitout Awards Before and After_options_V1[9]-20](https://www.knightfrank.ie/wp-content/uploads/2023/10/BC-Fitout-Awards-Before-and-After_options_V19-20.jpg)
Collaboration
The project involved a close collaboration between PTSB Head of Property, local stakeholders located on-site, end user groups, Knight Frank’s Building Consultancy team, Pinebridge Construction, and Module Architects. Regular meetings and workshops were conducted with stakeholder groups to address each groups’ specific requirements and ensure the final office design met all workgroup needs.
Security: A Top Priority
Security was paramount for PTSB, and the project adhered to bespoke security requirements and working schedules. The project team worked closely with PTSB’s in-house security team to ensure compliance throughout the project.
![BC Fitout Awards Before and After_options_V1[9]-57](https://www.knightfrank.ie/wp-content/uploads/2023/10/BC-Fitout-Awards-Before-and-After_options_V19-57.jpg)
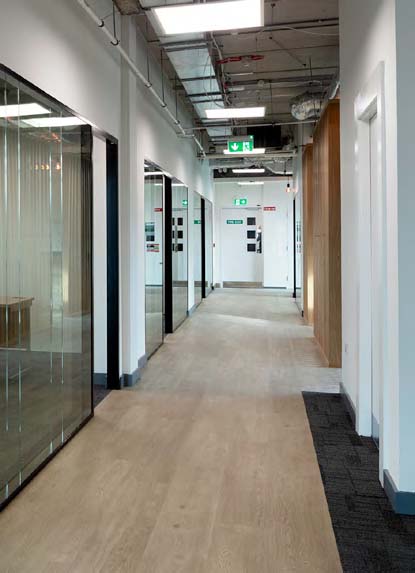
Execution and Challenges: A Live Environment
One of the most significant challenges was completing the retrofit in a live working environment. With over 300 employees on-site, zero disruption to daily operations was imperative. To achieve this, regular stakeholder and client meetings were held, with a high level of coordination and planning between all parties.
Each floor was decanted, with the construction works commencing immediately upon vacation, with a meticulous “just in time process” for material deliveries, programme planning & phasing and coordination of work sequences implemented.
The project was carried out in three phases, with each floor being fully operational within 8-week intervals.
Additionally, the commercial canteen remained open during the renovation, requiring close coordination with the service provider, and a high level of Health & Safety management on the part of the contractor and project team.
![BC Fitout Awards Before and After_options_V1[9]-13](https://www.knightfrank.ie/wp-content/uploads/2023/10/BC-Fitout-Awards-Before-and-After_options_V19-13.jpg)
![BC Fitout Awards Before and After_options_V1[9]-16](https://www.knightfrank.ie/wp-content/uploads/2023/10/BC-Fitout-Awards-Before-and-After_options_V19-16.jpg)
Acoustic design
Given the 24-hour Helpdesk nature of the office, attention to detail in the acoustic design was crucial. Use of acoustic feature ceiling and wall panels, along with soft furnishings and acoustic screens to each desk, enhanced the acoustics of the working environment, all while maintaining an elegant design.
![BC Fitout Awards Before and After_options_V1[9]-31](https://www.knightfrank.ie/wp-content/uploads/2023/10/BC-Fitout-Awards-Before-and-After_options_V19-31.jpg)
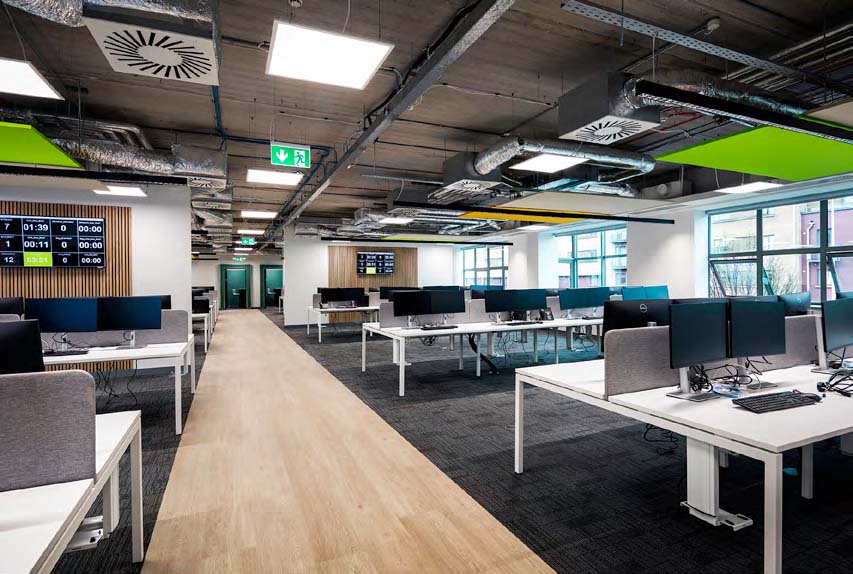
Sustainability
The project emphasised sustainability by minimal demolition and repurposing/reusing and refreshing of existing facilities where possible which significantly reduced waste to landfill.
Reusing existing materials which were in good condition and serviceable, e.g. recently installed floor finishes, minimised waste, and recyclable materials were incorporated where possible.
The Outcome
This project showcases the positive impact a well-executed office transformation can have on a company and its workforce. Together with the designers and contractor, the project team delivered a fitout which gave great consideration to the working environment of the end users, in terms of inclusivity, facilities, experience and aesthetics and created a workplace that truly supports employee wellbeing and productivity.
The client, Head of Group Property Management at PTSB, Andrew McClatchie, noted that the result was “transformative” and ‘that it has been enthusiastically received by both staff and visitors alike’.
“The team were delighted with the end product, and found the project both equally challenging and rewarding. The incorporation of sustainable methods of working and minimal waste to landfill is something that we are very proud of.”
Denise Lawlor, Head of Knight Frank’s Building Consultancy
To learn more about how your existing space can be reimagined for the benefit of end users and re-designed to make the most of the existing space, contact our Building Consultancy team today.