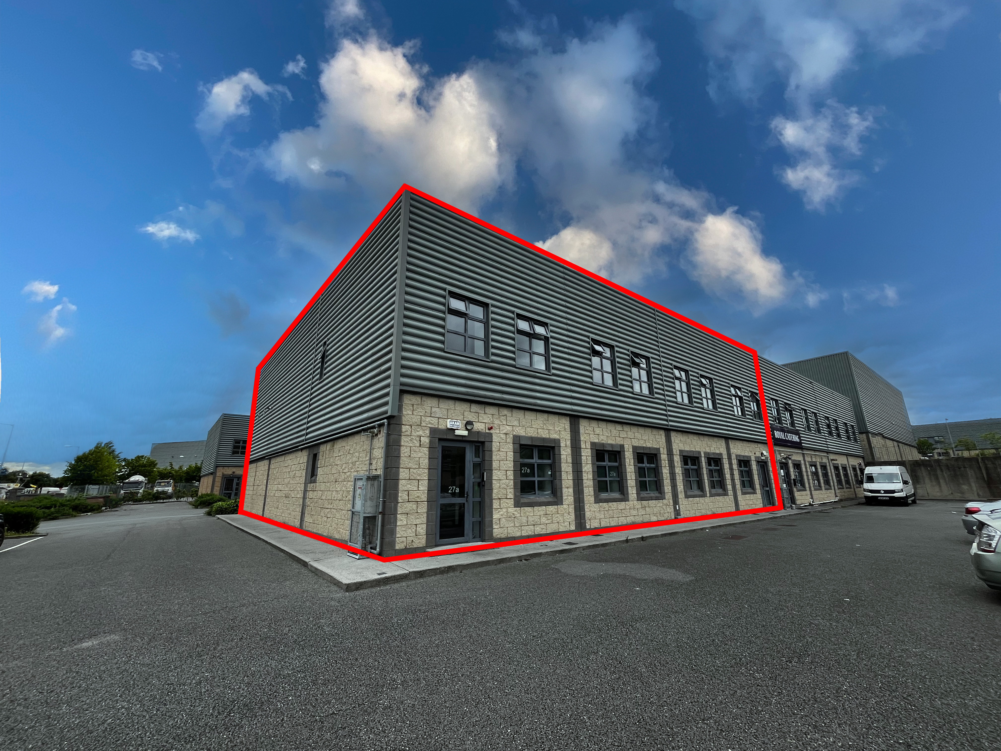

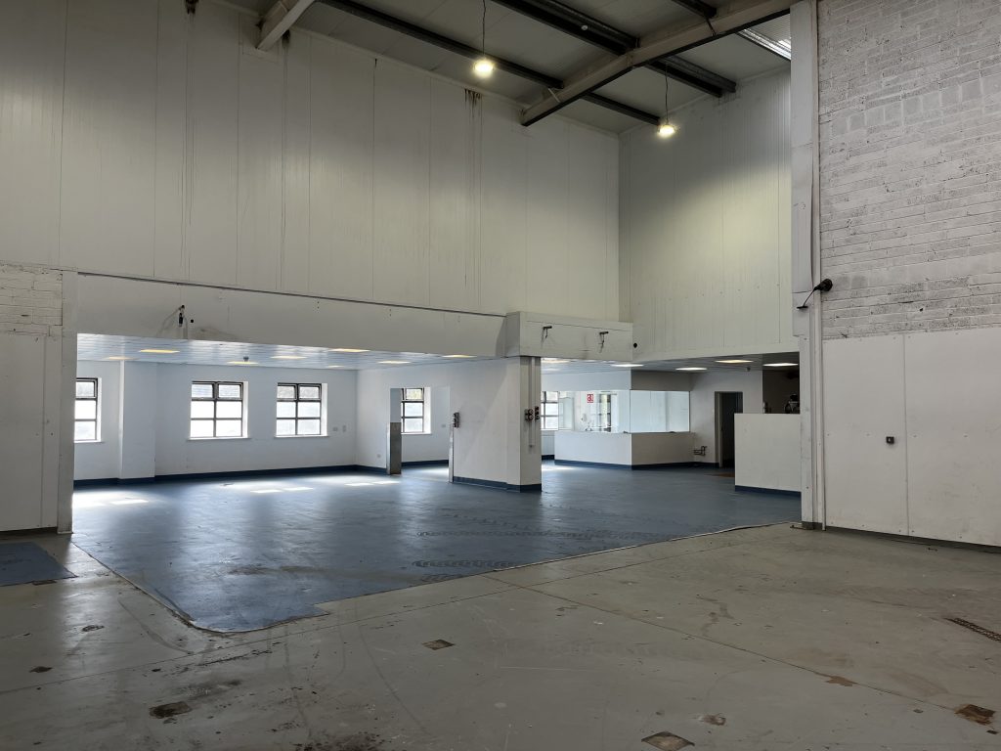


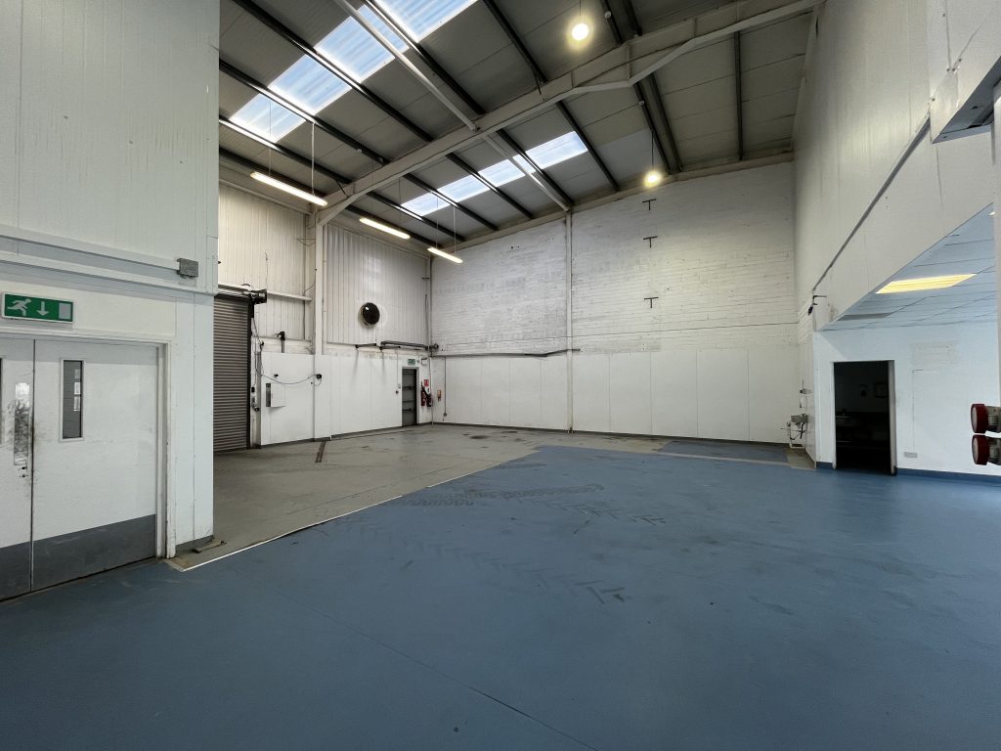


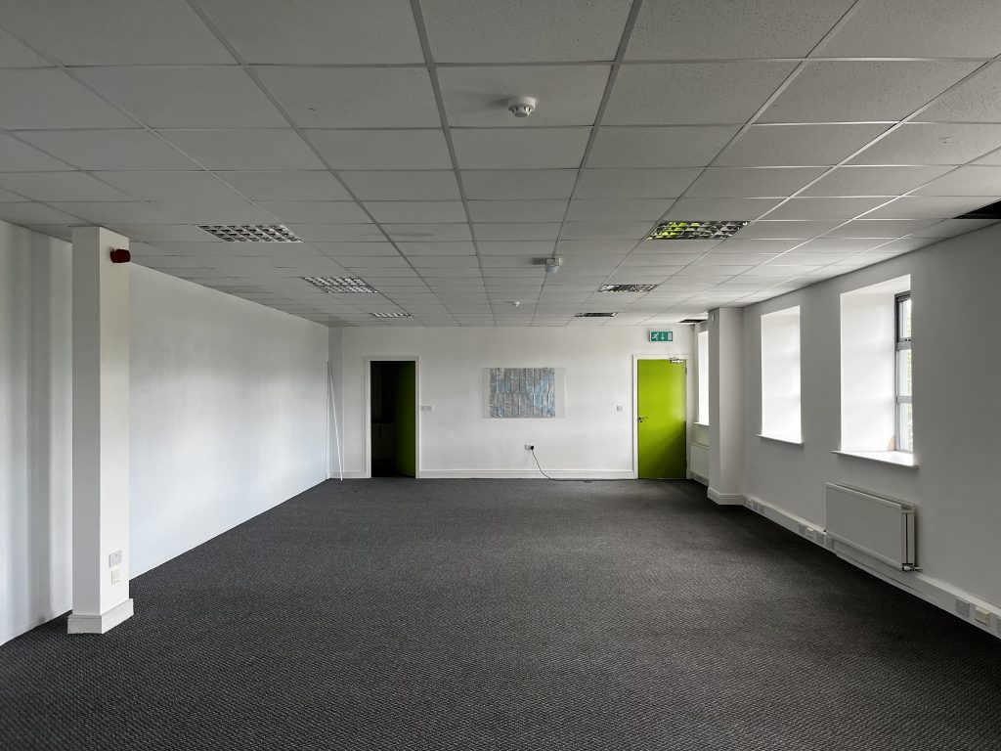


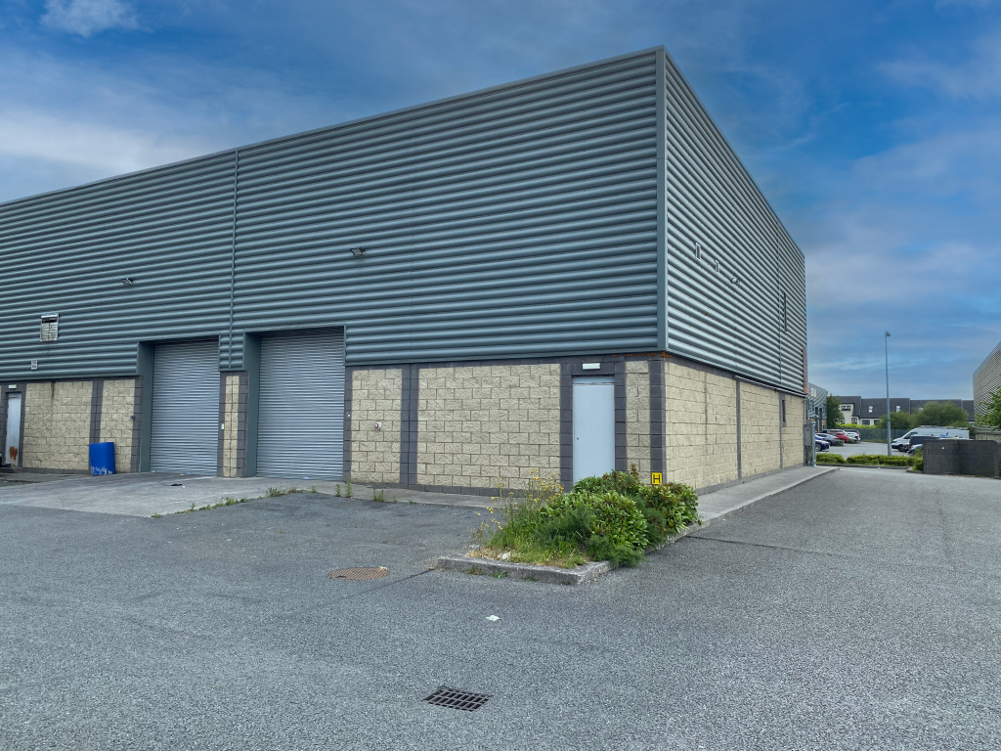


Ready to go industrial unit which extends to a gross external floor area of approx. 6,710 sq. ft. (623 sq. m).
– Modern industrial unit of steel frame construction with an insulated metal deck roof (incorporating translucent panels) over.
– The warehouse has a clear internal height of approx. 6.38m with loading access via 2 no. grade level roller shutter doors to the warehouse accommodation.
– Free Standing mezzanine to the rear of the warehouse with a clear height of approx. 3.3m to the underside.
– Benefits from ample on-site parking
– Internally the property is laid out as two amalgamated units with access to each side.
– Ground floor production area opens onto the warehouse floor with offices located at first floor level.
– The offices are fitted out with plastered and painted walls, suspended ceilings with recessed lighting, double glazed windows, gas fired heating along with a tea station and WCs.
LOCATION
– Ashbourne Business Park is a well-established business hub located on Ballybin Road, northwest of Ashbourne Town.
– The property is approximately 1.6 km from the N2 and around 15 km from the M2/M50 interchange at Junction 5.
– Access to the park is via Ballybin Road, just off the old Dublin–Ashbourne Road (R135), the main link between Ashbourne Town and the M2.
– Prominent neighbouring occupiers include Primeline Logistics, Noone Transport & Logistics, Maxi Zoo, Height for Hire, and Oasis Group.
– Nearby amenities include the Pillo Hotel and Ashbourne Retail Park, home to retailers such as JYSK, Mr Price, and Leisuredome.
Viewing strictly by appointment only.
- Ready to go secure warehouse facility extending to approx. 6,710 sq. ft.
- Clear internal eaves height of approx. 6.38m
- Loading access via 2 no. grade level roller shutter doors
- Ample on-site parking
Units 27 A&B, Ashbourne Business Centre, Ballybin Road, Ashbourne, Co. Meath, A84 ET72
- Ready to go secure warehouse facility extending to approx. 6,710 sq. ft.
- Clear internal eaves height of approx. 6.38m
- Loading access via 2 no. grade level roller shutter doors
- Ample on-site parking

