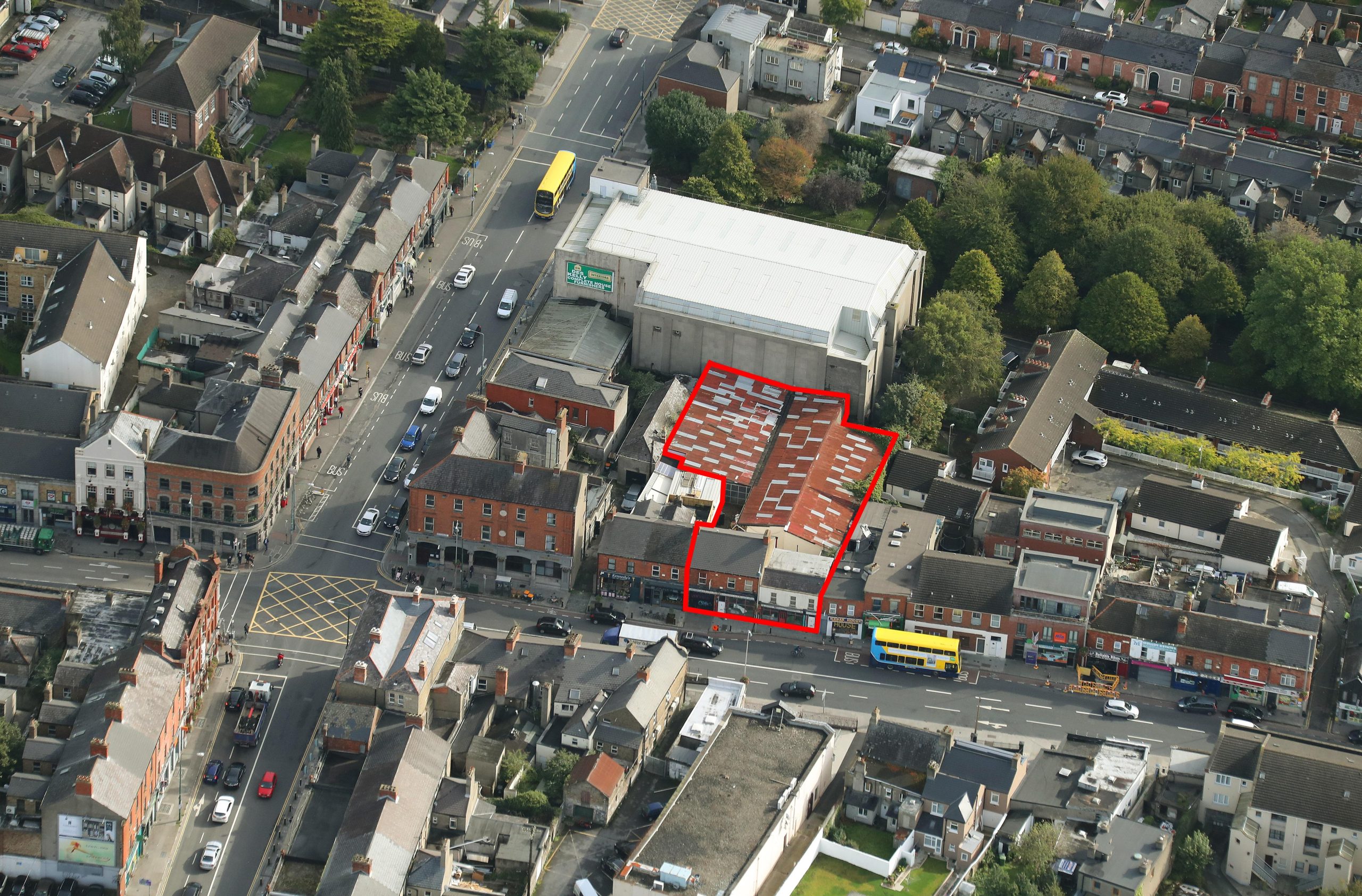Best Bids due 3.00pm Wednesday 30th September
Dataroom: www.phibsboroughsite.com
***Superb, infill redevelopment opportunity in the heart of a rapidly evolving Dublin 7 neighbourhood located on Phibsborough Road***
The subject site, extending to approximately 0.21 acres, currently comprises of two no. two-storey, mixed-use terraced buildings (No’s 168-169 Phibsborough Road) and a warehouse building and yard to the rear with access provided via a gated laneway under part of No. 168 Phibsborough Road.
The property, located in the heart of Phibsborough village, is within easy walking distance of many renowned amenities and employment catchment areas including The Mater Hospital, TU Dublin’s (formerly DIT) Grangegorman Campus which upon completion will have a population of over 20,000 students and 2,500 staff, Phibsborough Shopping Centre, Dalymount Park, Croke Park and Dublin City Centre. Furthermore, Phibsborough village itself is home to a wide range of popular restaurants and bars.
The property also benefits from excellent public transport links being situated within 500m of the Phibsborough Luas Stop on the Green Line which provides easy access to places including O’Connell Street, Trinity College, St Stephen’s Green and Sandyford, while numerous Dublin Bus services operate along both the Phibsborough Road and North Circular Road.
Zoning
Under the Dublin City Development Plan 2016-22, the site is zoned Objective Z4, i.e. “To provide for and improve mixed-services facilities” and is identified as a Key District Centre 8 – Phibsborough
Feasibility Study
Renowned architects Reddy Architecture + Urbanism have completed a feasibility study identifying potential residential and student accommodation schemes for the site (S.P.P.) which include:
i.) a 71 – 80 no. Bed Student Accommodation Scheme with ground floor café and
ii.) a scheme of 29 no, Built-To-Rent apartments with ground floor retail unit.
The schemes comprise of two blocks, ranging in height from three storeys fronting onto Phibsborough Road up to five storeys at the rear of the site, which adjoins the 19 metre high former furniture warehouse on North Circular Road (subject to planning permission).
Please note that further planning details are available upon request.
Viewing strictly by appointment only
Contact: Robert Wilson / Thomas King
BER D1-G

