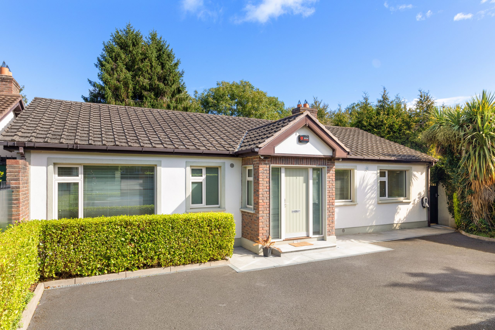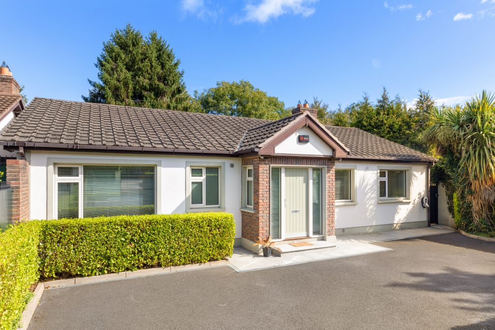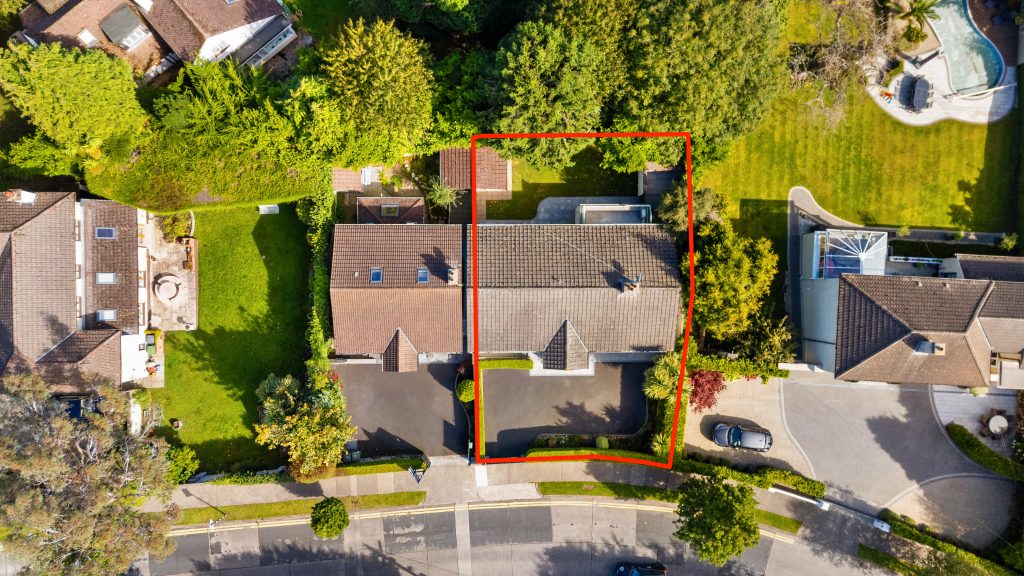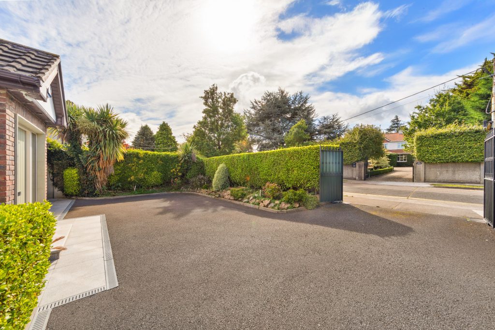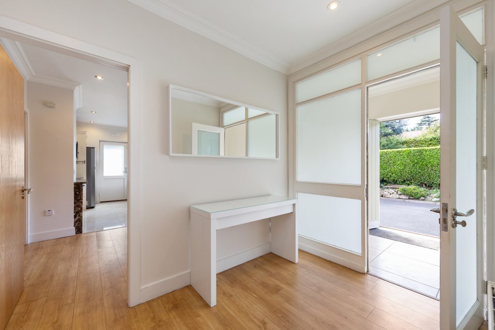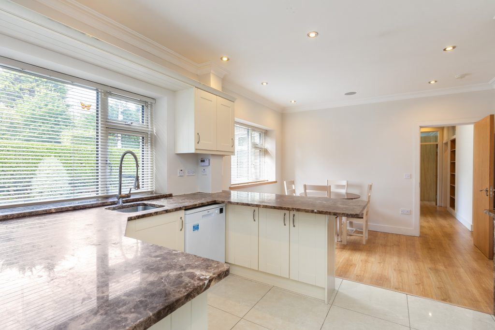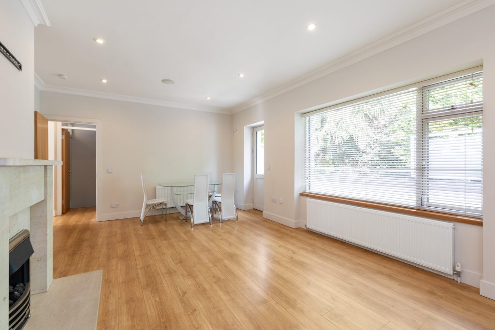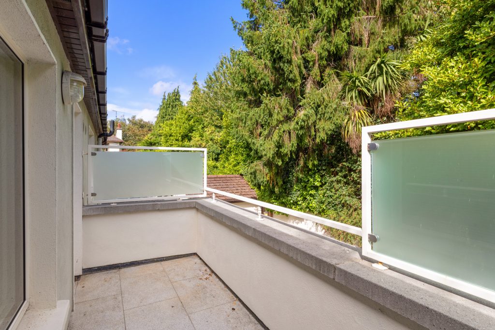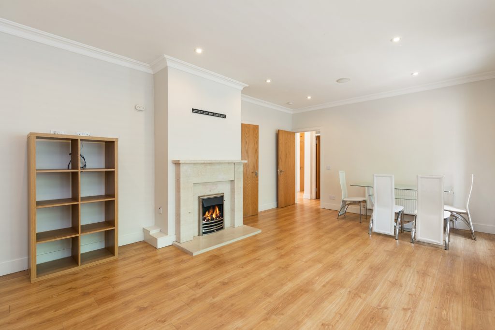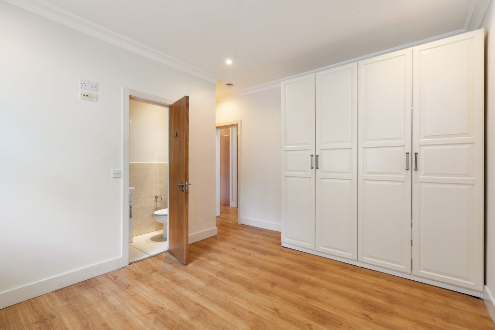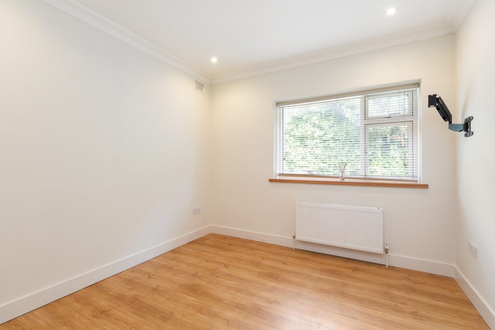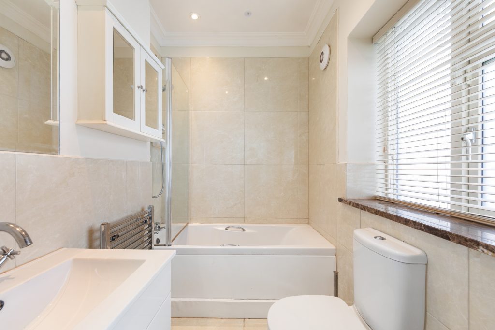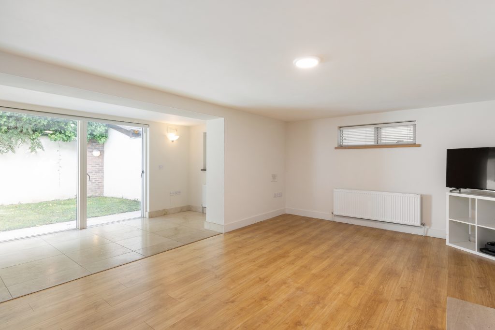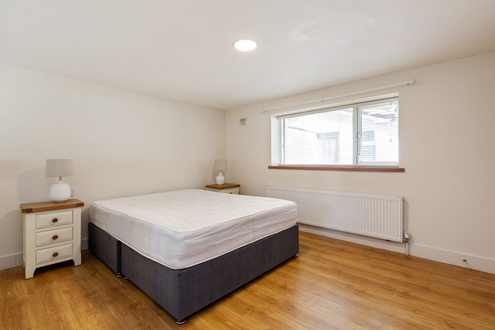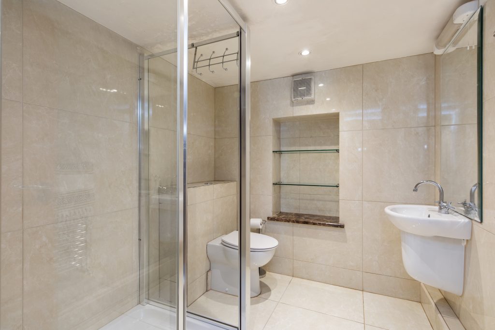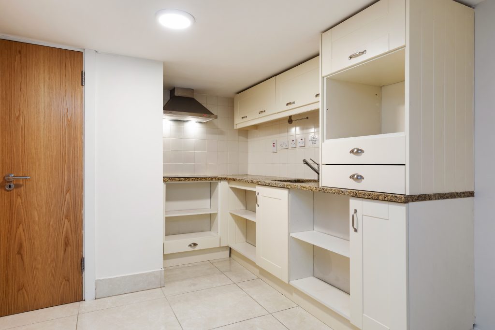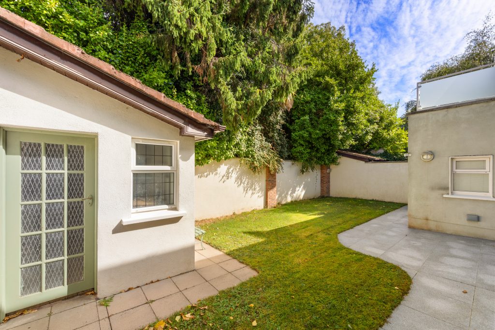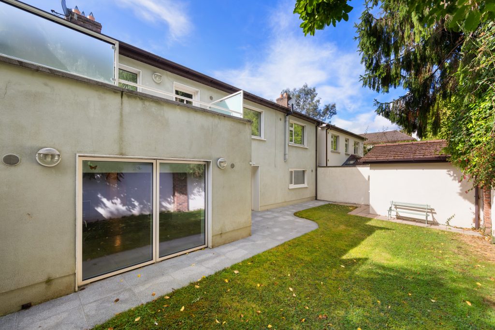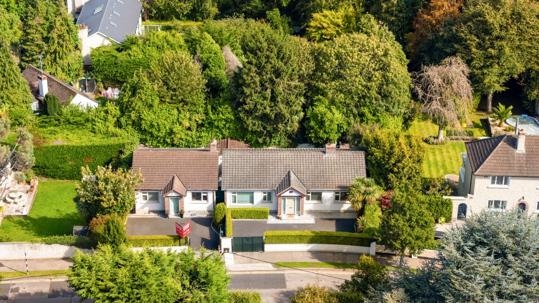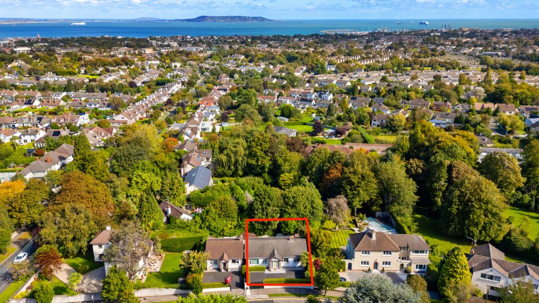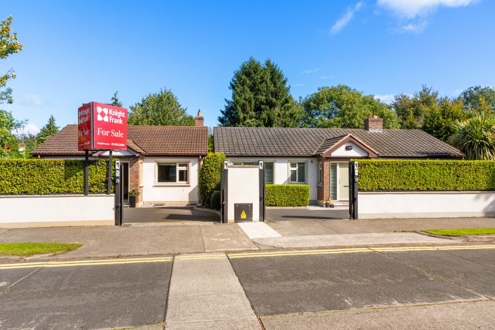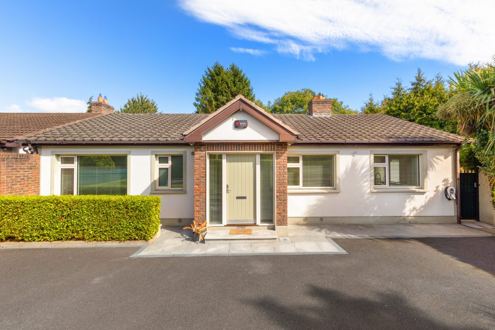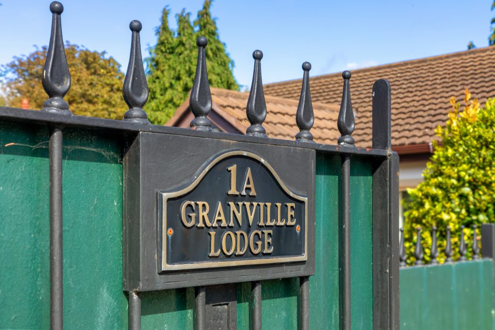A deceptively spacious split level family home presented in very good decorative order having been upgraded throughout over recent years. Discreetly situated behind electric security gates with ample off-street parking to the front, 1A Granville Lodge extends to approximately 223 sq. m / 2,400 sq. ft. (including garden level / basement space).
On the ground floor, the accommodation comprises a bright entrance hall opening right into a fully fitted south facing kitchen / diner with marble worktops and side access opening through to the living room at the rear with access to a spacious balcony overlooking the garden below – ideal for al fresco dining. Both of these rooms benefit from fireplaces with gas inserts. There are three good sized bedrooms, all with the benefit of an en-suite, as well as a guest WC. There is also ample storage throughout, to include the attic.
From the hall, a staircase descends to the lower floor accommodation laid out in multiple rooms to include a utility room (with an additional staircase to the kitchen above), a secondary kitchen, a living space / playroom opening onto the garden, a WC and shower room. The accommodation in 1A Granville Lodge really needs to be seen to by fully appreciated.
The private garden to the front of the property is south facing and provides ample off- street parking. There is very useful side access via steps to the low maintenance garden below which is laid out mostly in lawn and patio area. There are also two sheds, ideal for storage or indeed one could be used as a home office as required.
Ground floor approx. 108 sq. m / 1,162 sq. ft. (plus approx. 115 sq. m / 1,237 sq. ft. additional space on the lower ground floor)
