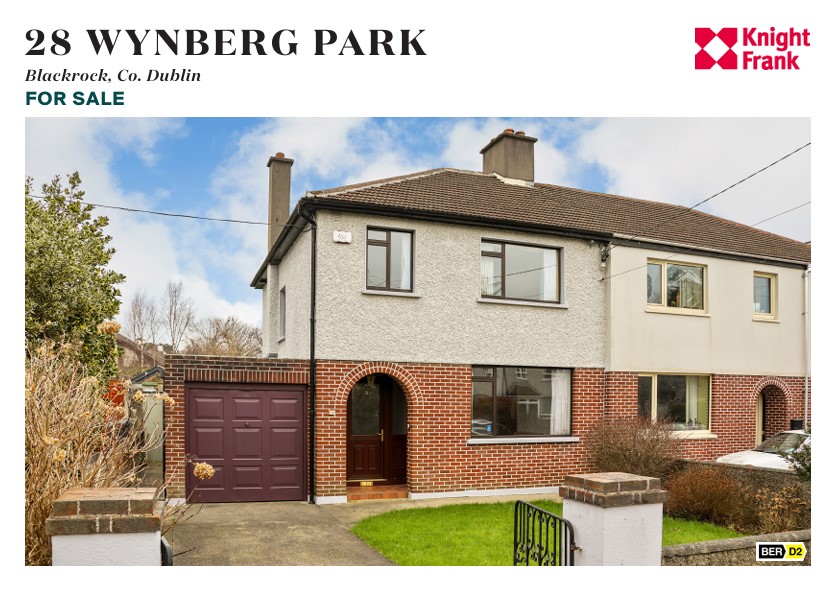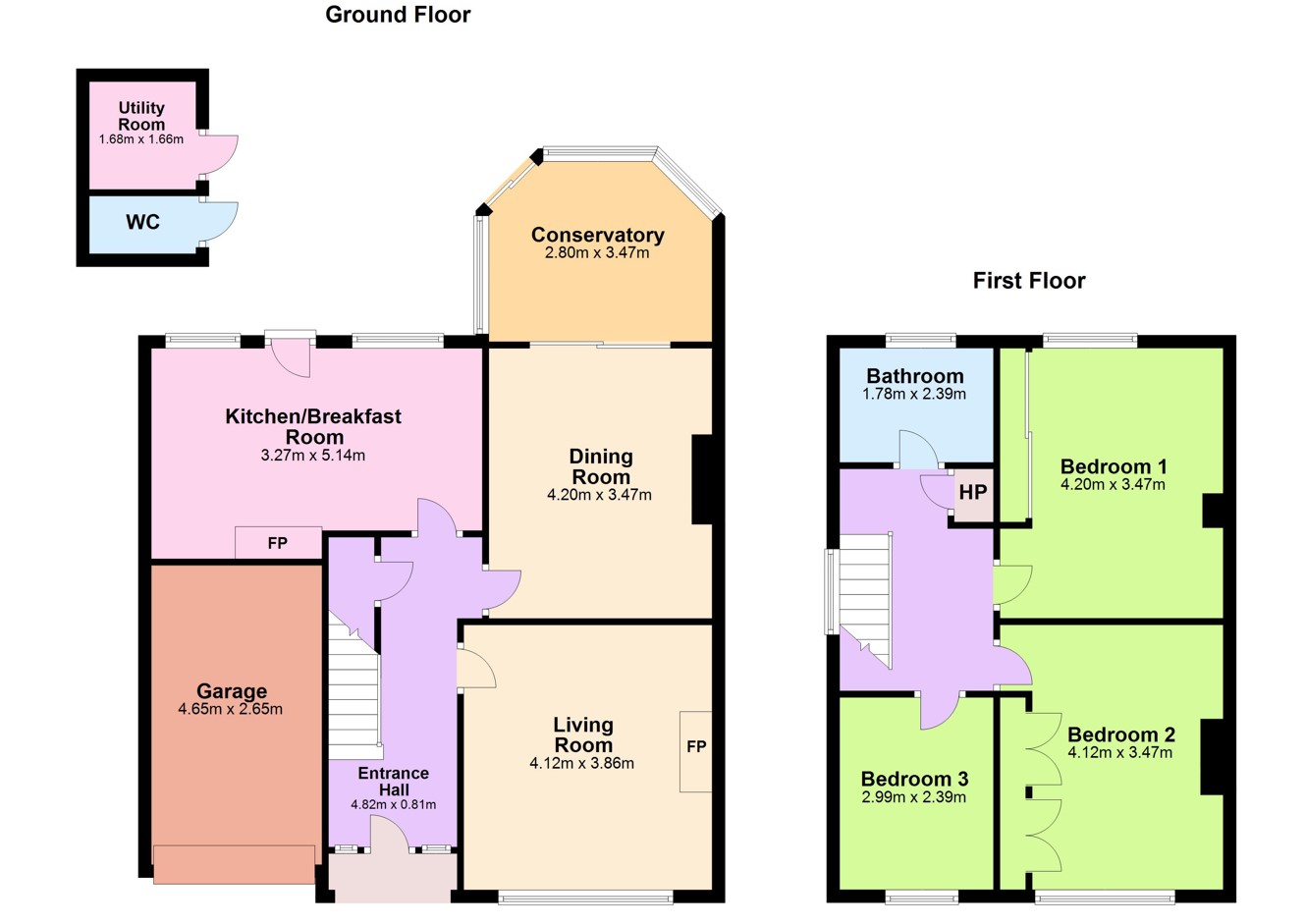Request a viewing
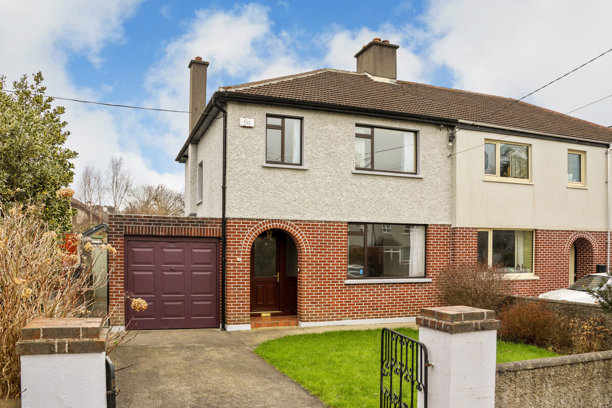

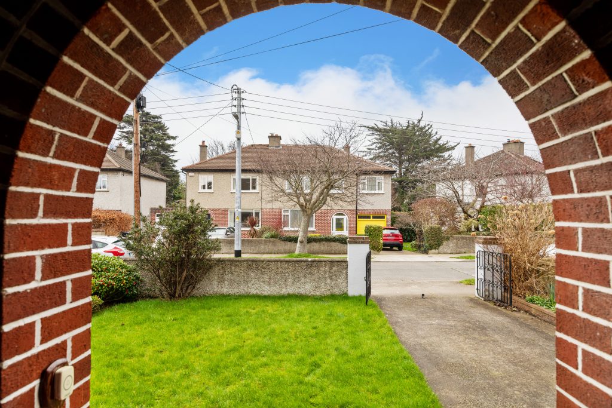


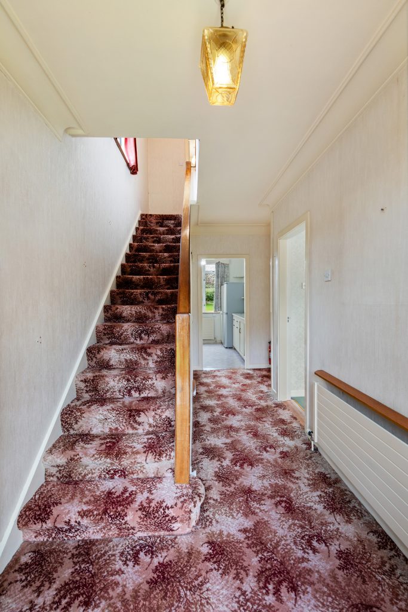


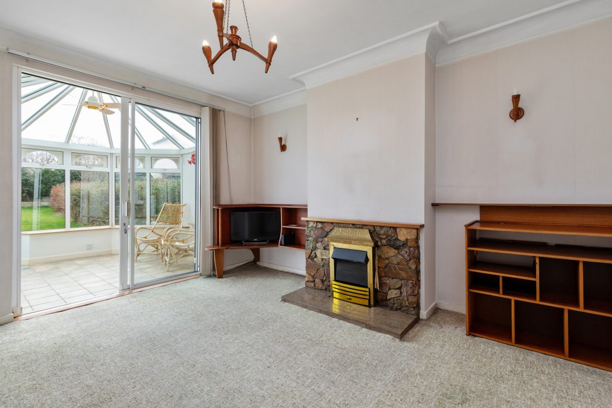


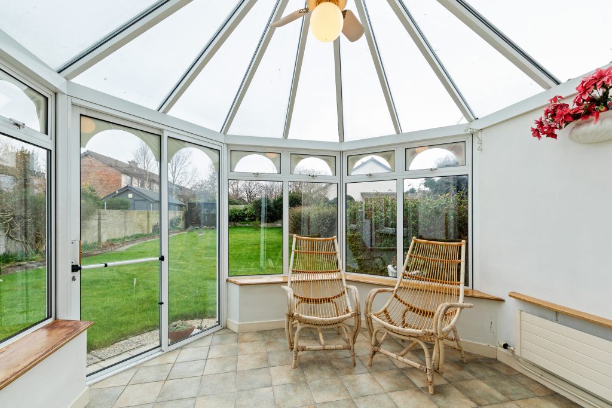


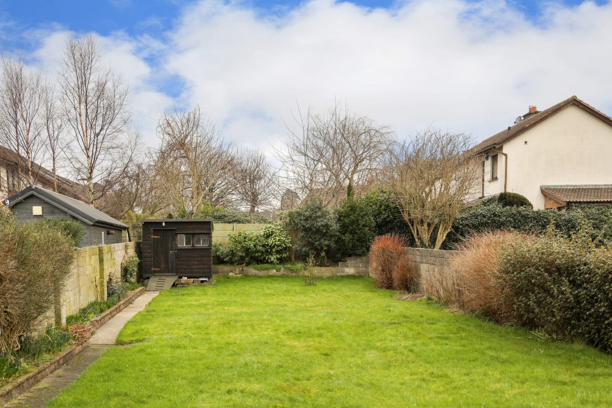


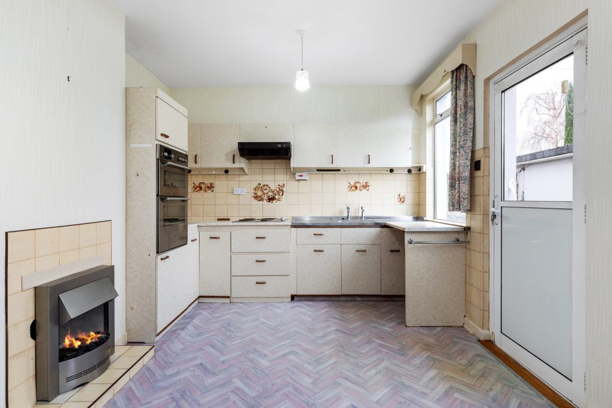


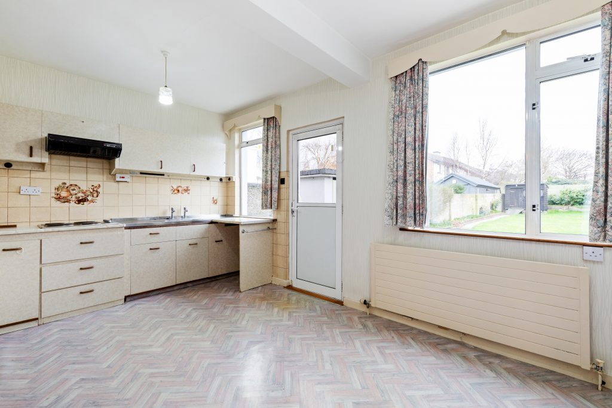


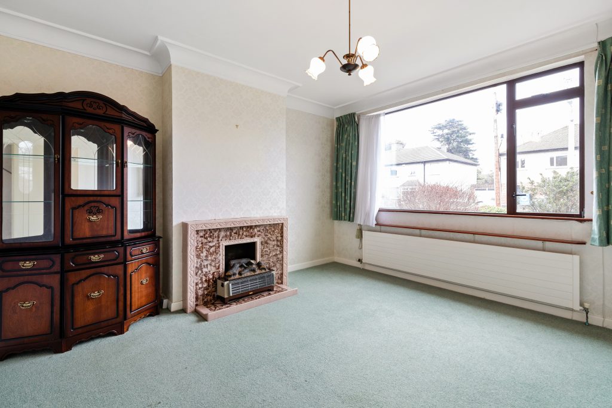


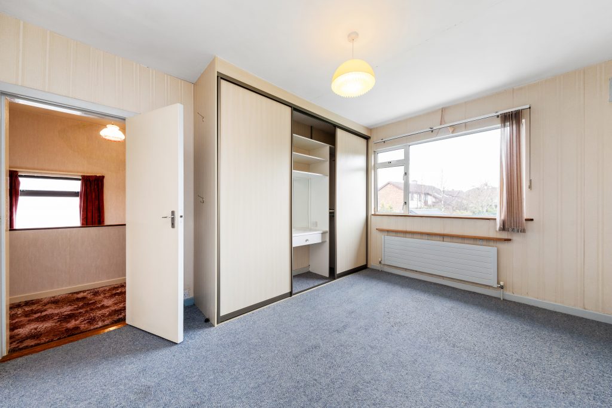


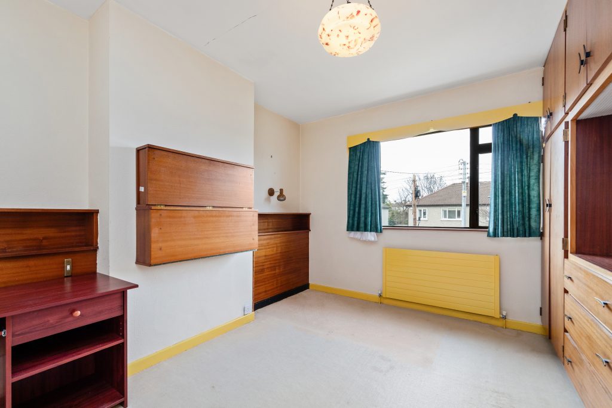


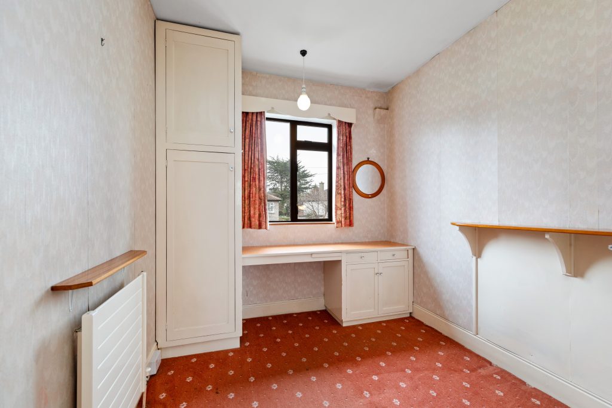


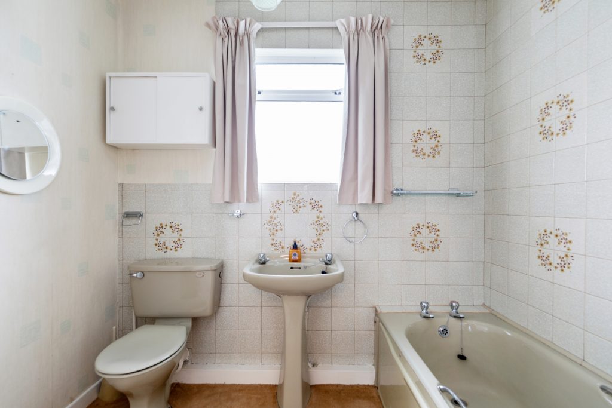


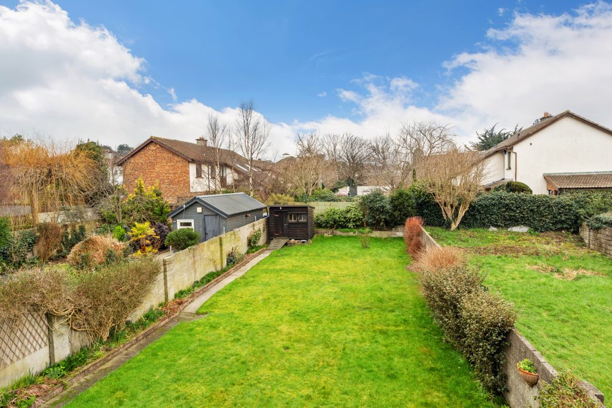


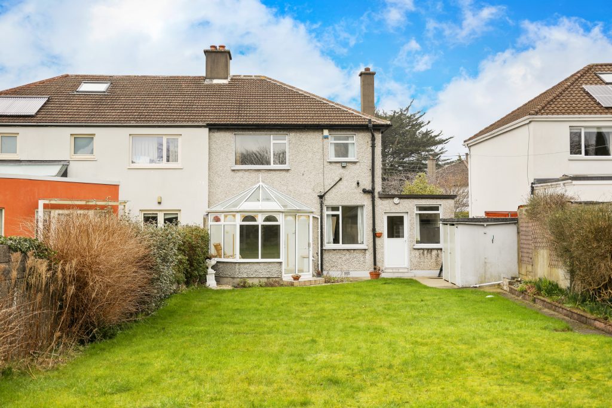




No. 28 Wynberg Park offers exceptional living accommodation, extending to approximately 106 sq. m / 1,141 sq. ft, excluding the garage. This semi-detached, 3-bedroom family residence is ideally situated on a plot of approximately 0.2 acres, with excellent potential for extension (subject to planning permission). It also benefits from off-street parking and a secluded, southwest-facing rear garden, perfect for enjoying sunny days.
Upon entry, you are welcomed by a bright and inviting hallway. To the right of the hallway, a spacious and light filled living room with good sized windows overlooks the front garden and features an original open fireplace.
The dining room, also off the hallway, connects seamlessly to a conservatory and provides direct access to the rear garden, creating an ideal space for indoor-outdoor living. Continuing through the hall, the well-proportioned kitchen is equipped with fitted wall and floor units. It benefits from abundant natural light and includes an eating area with an original fireplace. A downstairs cloakroom/storage completes the ground-floor accommodation.
Upstairs, there are three generously sized bedrooms, all with fitted wardrobes. Two of the bedrooms overlook the front garden, and all benefit from plentiful natural light. The family bathroom is well-sized and completes the upper level.
This wonderful family home with a garage has retained some of its original features, enhancing its overall character and charm. With its spacious layout, expansive gardens, and prime location, No. 28 Wynberg Park offers endless possibilities to create your dream home.
Externally, the property features a delightful, private rear garden with a patio area, perfect for outdoor relaxation and entertaining. Additional outdoor storage includes a convenient WC. The mature front garden is landscaped with a lawn and planted borders, providing ample off-street parking.
Wynberg Park is an ideal residential area that combines suburban tranquillity with convenient access to urban amenities. Nearby villages, including Monkstown, Deansgrange, Blackrock, and Stillorgan, offer a variety of local shops, cafes, and dining spots. Cabinteely, Blackrock, and Stillorgan Shopping Centres provide a wide range of retail options, from boutiques to large supermarkets, ensuring residents have everything they need close by.
Sports enthusiasts can enjoy prestigious golf clubs such as Foxrock Golf Club, Stradbrook Rugby Club, and Meadow Vale Tennis Club. Yachting facilities at the Royal St. George Yacht Club and National Yacht Club in Dun Laoghaire are also nearby. The area boasts top private and public schools, including Blackrock College, Willow Park School, St. Andrew’s College, Clonkeen College, St. Brigid’s Boys’ and Girls’ National School, and Newpark Comprehensive School. Transport links are excellent, with several Dublin Bus routes, DART stations in Blackrock and Dun Laoghaire, and the Luas Green Line in Sandyford and Stillorgan. The N11 and M50 motorway are easily accessible, and Dublin Airport is about a 30-minute drive away, with Aircoach services offering direct connections. This makes Wynberg Park a highly desirable location for families, professionals, and retirees.
- GFCH
- Separate Garage
- Alarm
- South/West facing rear garden
- Potential to extend (subject to planning permission)
- Close to the N11 with easy access to M50 and Dublin Airport
Please note we have not tested any apparatus, fixtures, fittings, or services. Interested parties must undertake their own investigation into the working order of these items. All measurements are approximate and photographs provided for guidance only.
28 Wynberg Park, Blackrock, Co. Dublin
€900,000
No. 28 Wynberg Park offers exceptional living accommodation, extending to approximately 106 sq. m / 1,141 sq. ft, excluding the garage. This semi-detached, 3-bedroom family residence is ideally situated on a plot of approximately 0.2 acres, with excellent potential for extension (subject to planning permission).
