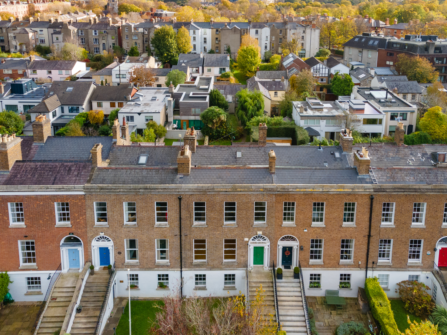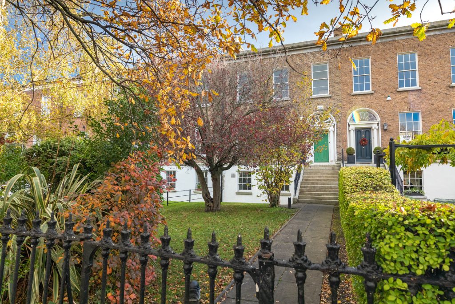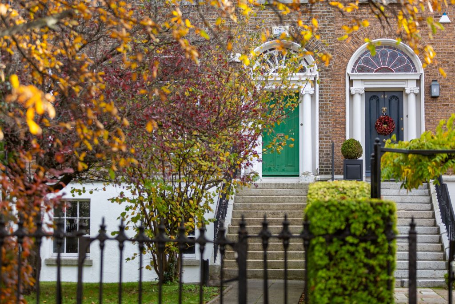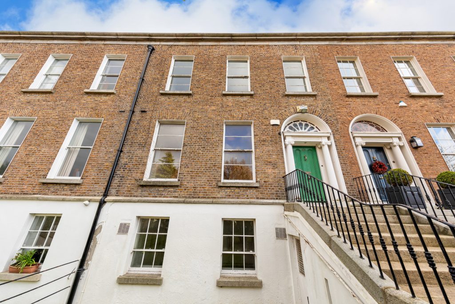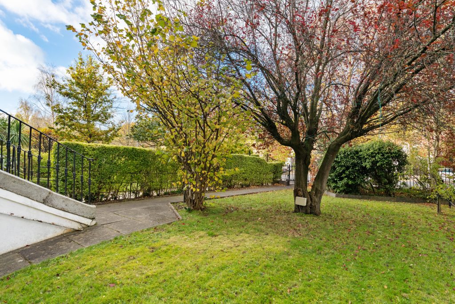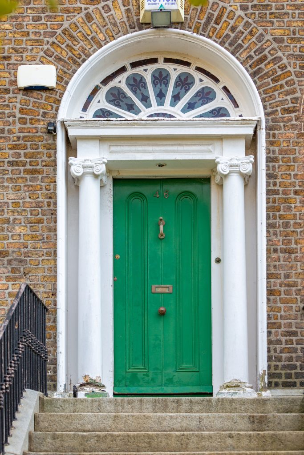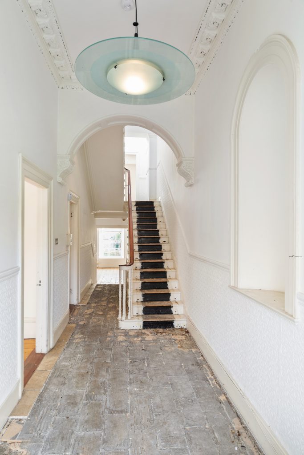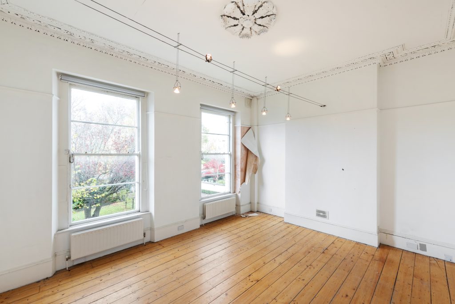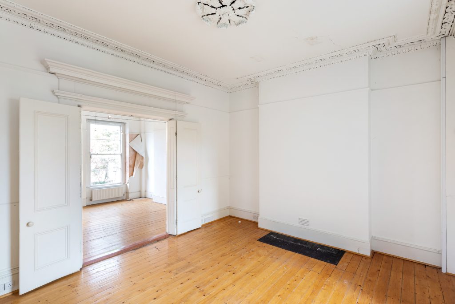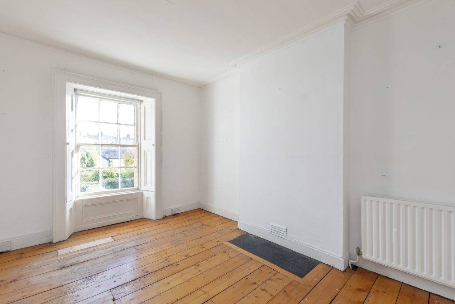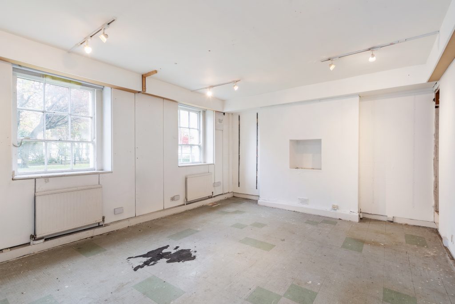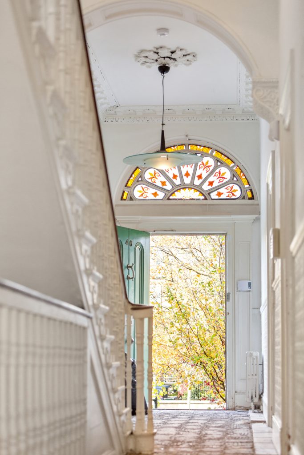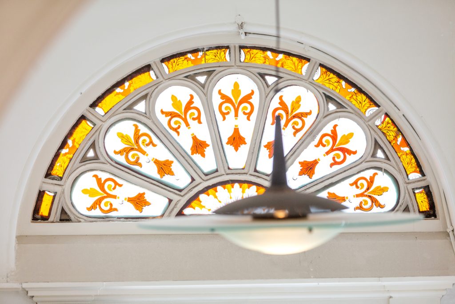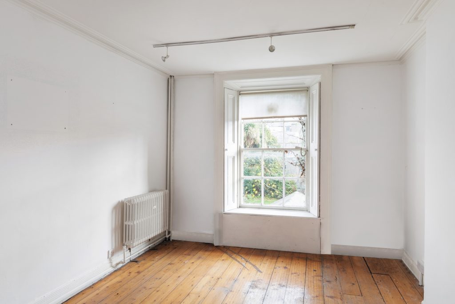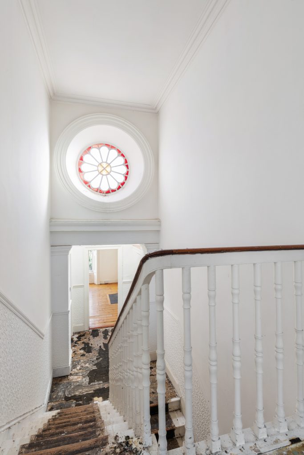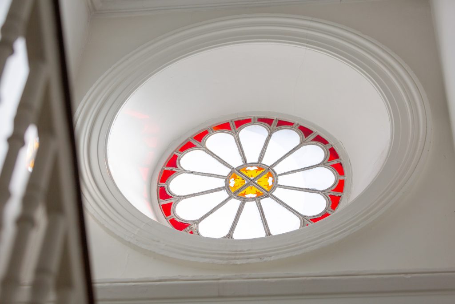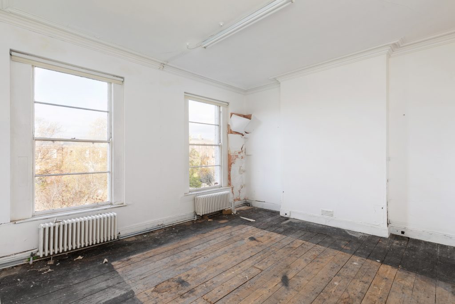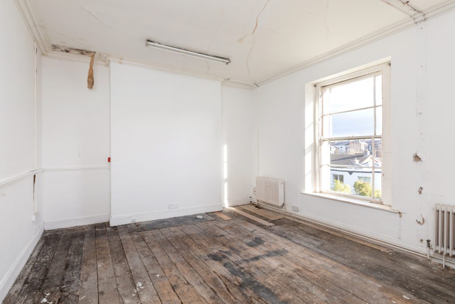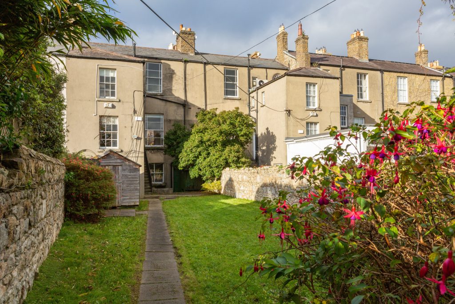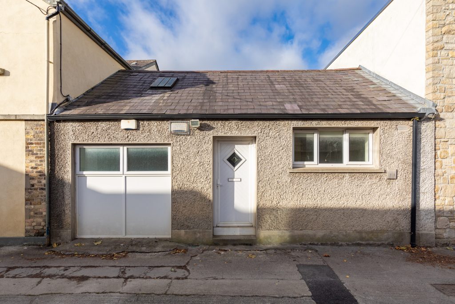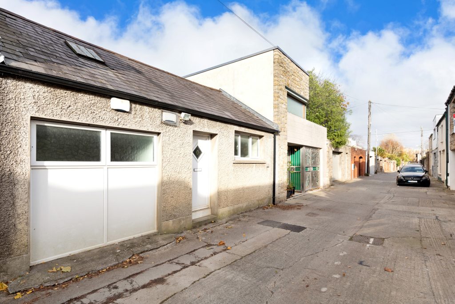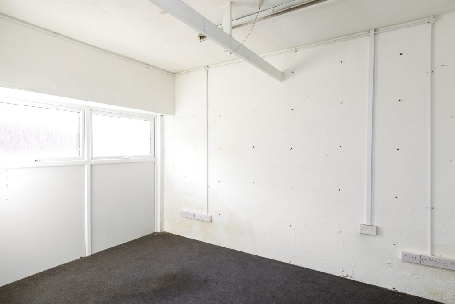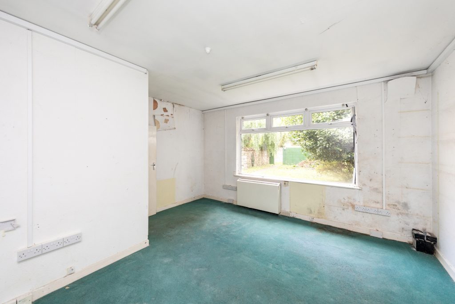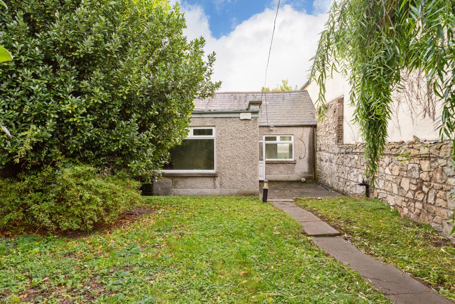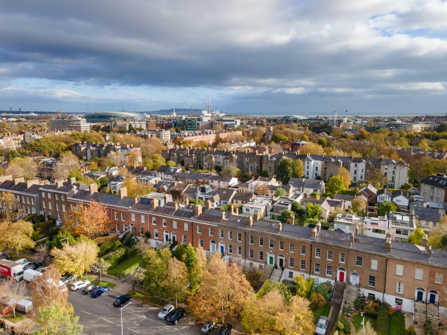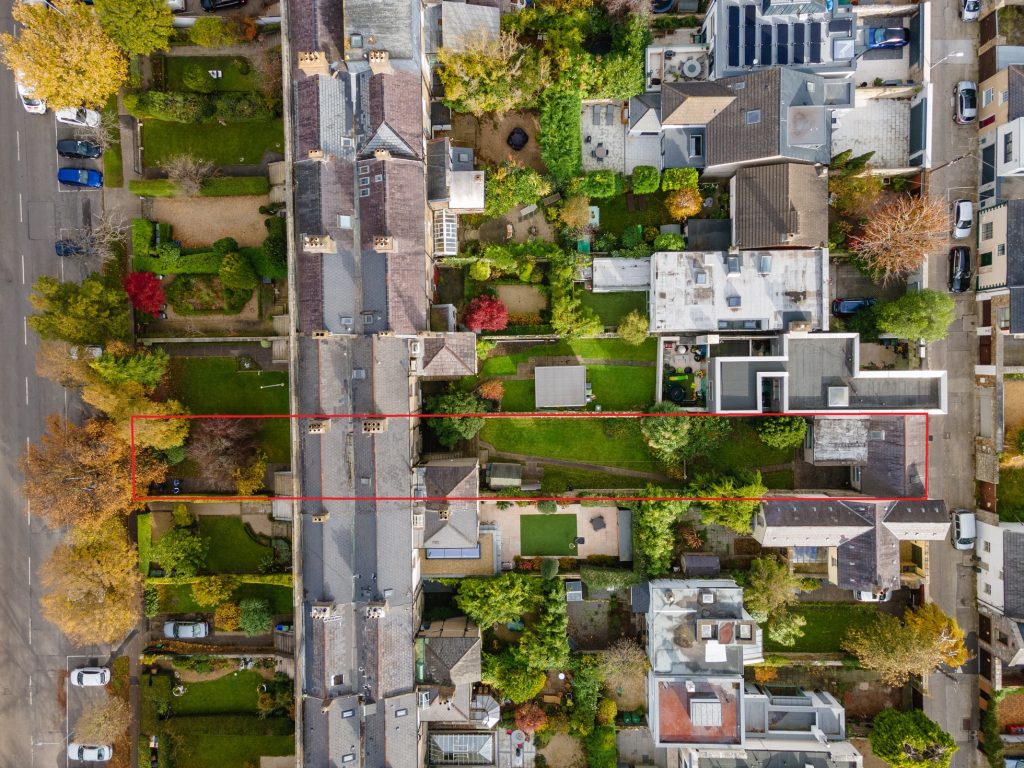Dating back to c.1840, no. 46 is an attractive Victorian red brick terraced home of considerable elegance extending to approx. 278 sq. m. / 2,992 sq. ft. over three floors. This home, with original period details, is exceptionally bright and well-proportioned throughout and has Full Planning Permission to be redeveloped back to a magnificent townhouse and superb mews residence in the highly sought-after Dublin 4. The property is set back from Wellington Road behind wrought–iron gates, opening into the front area with lawn and Granite steps up to the entrance hallway. To the rear is a large garden extending to approx. 130 ft. with mews house. The mews measures approx. 62 sq. m. / 667 sq. ft. with access via Raglan Lane.
The accommodation comprises; a flight of Granite steps ascends to the hall door with original stained-glass fanlight opening into an entrance hall with an abundance of period features. To the left, there is a bright and spacious front reception room with two picturesque sash windows overlooking the front garden. Interconnecting doors lead to a second reception room facing the rear garden with sash window and working shutters. Additional details include Pine flooring running throughout these rooms with intricate cornicing and ceiling roses. On the return is a study / fourth bedroom and W.C. On the first floor there are three good sized bedrooms.
At garden level there is a second entrance hall, two further reception rooms and two WC’s also situated on this level, also with direct access to the rear garden.
Wrought-iron gates open into the front garden that is approx. 62 ft. in length and laid out mostly in lawn, with a variety of specimen trees and mature hedging adding some privacy from the road. The rear garden is 130 ft long, accessible via both garden level and first floor, boarded by the original Granite stone walls. This area is a lovely private space with a generous sheltered decking area. A pathway leads you to the mews at the rear of the garden screened by a partition wall and mature trees. There is rear access to the mews from Raglan Lane.
