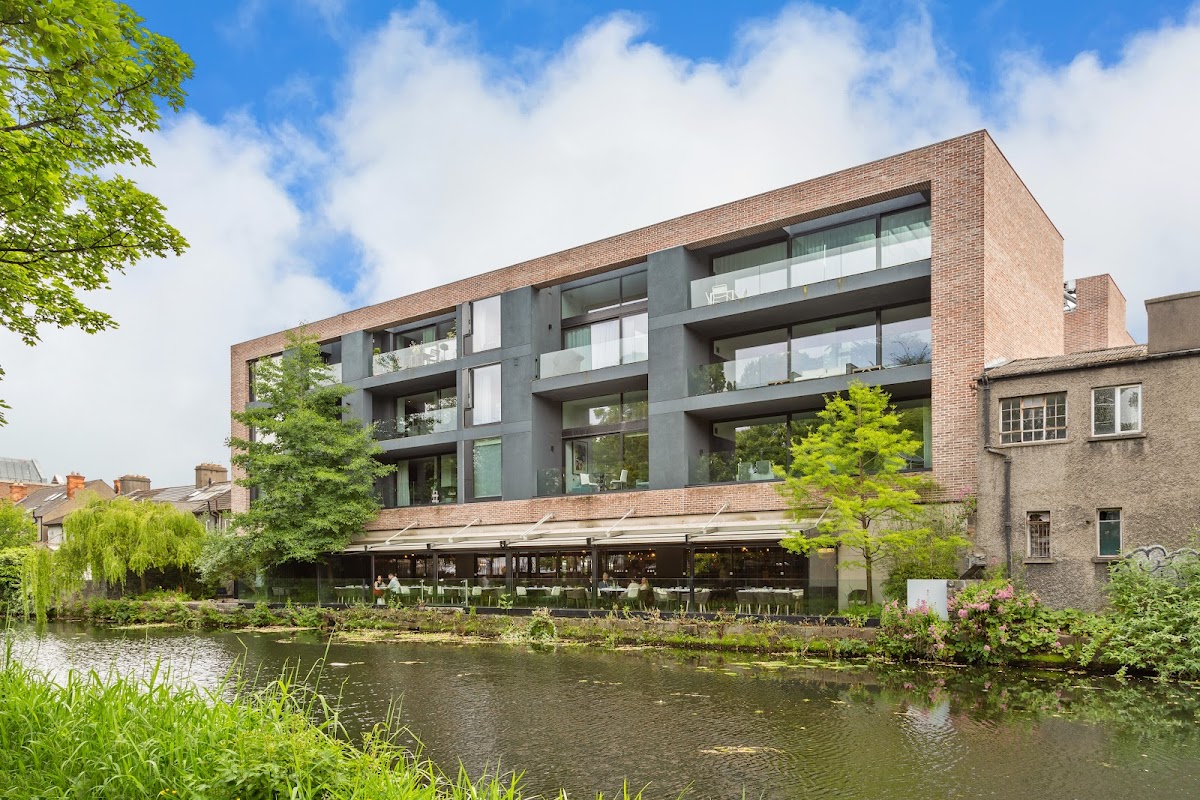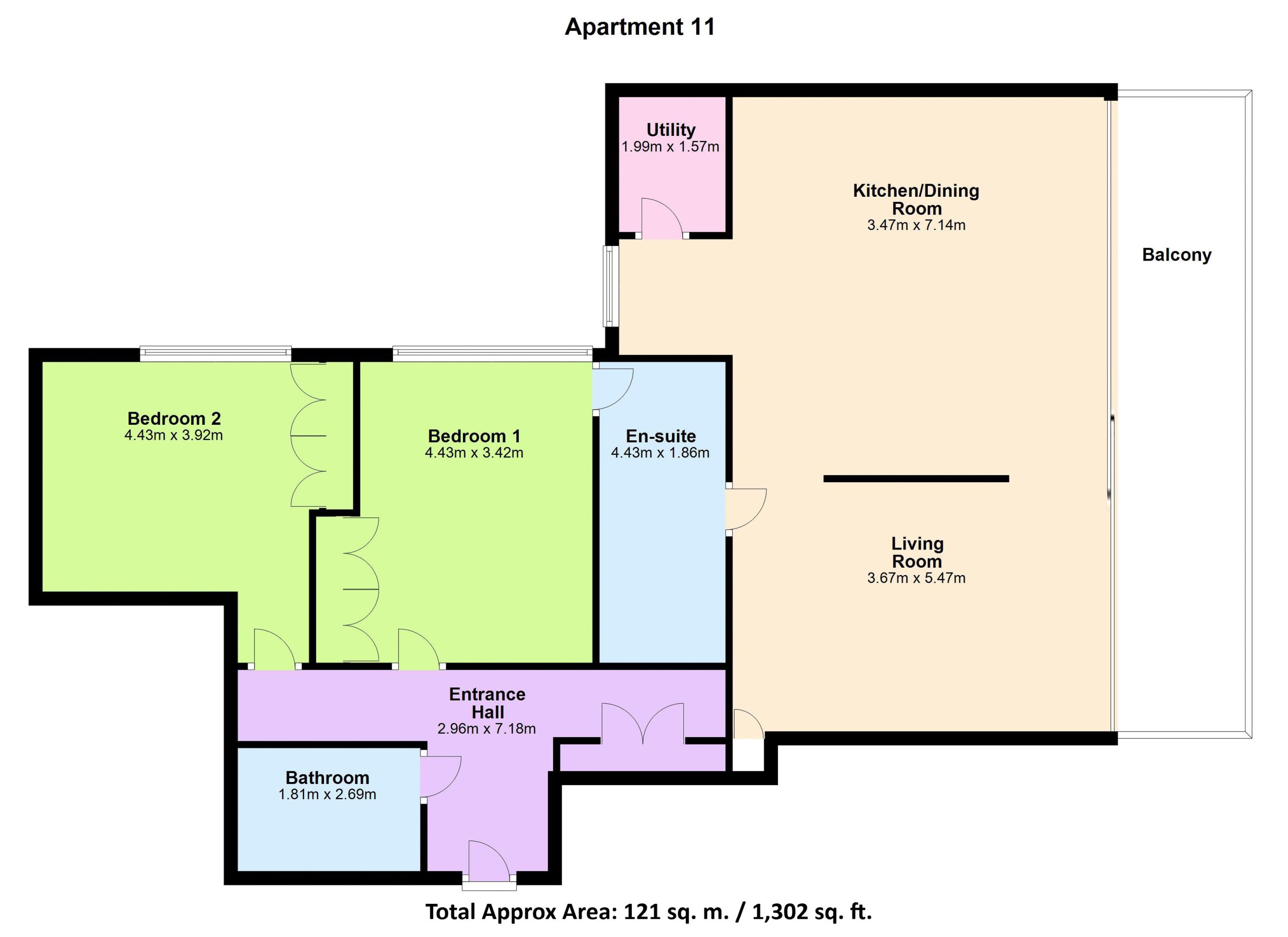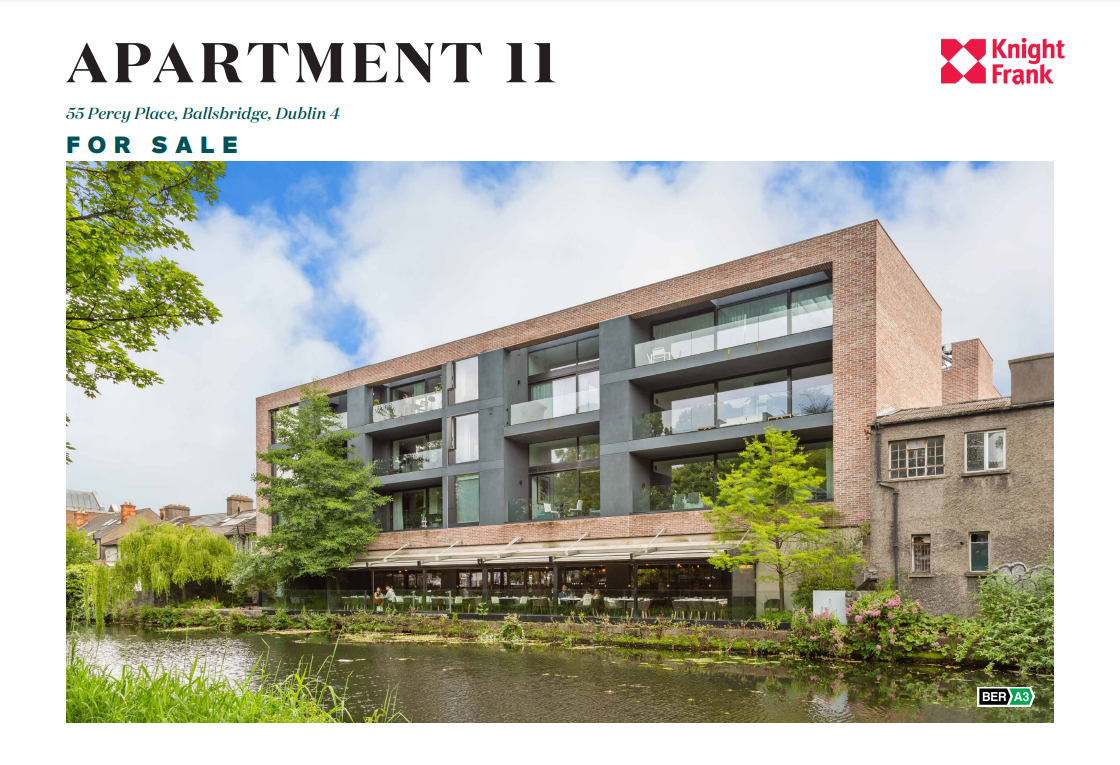Request a viewing





































Designed to maximise light and space with an open plan layout, the property has full height glazing fronting onto to the West facing terrace, running the width of the apartment with wonderful views over the Grand Canal.
No. 11 comprises a spacious entrance hallway and a living room which connects to a well-proportioned bespoke kitchen / dining area with a cleverly designed workstation. In the living area there is a feature wall-mounted fire within a marble surround. Full width glazed sliding doors continuously draw the light and views to the water.
The fully fitted kitchen features a range of high-quality floor and wall mounted contemporary units by German brand Allmilmo with a ‘Metallic Black Reed’ charcoal finish on the doors, with fully integrated LED lights. A generously sized island unit provides additional storage, finished with Calacatta marble worktops and full height Calacatta splashbacks. Integrated appliances include a double oven and microwave, gas hob, dishwasher, and fridge-freezer. Some exceptional features include double trough under-mounted sink, a pull-out spray nozzle tap with instant boiling water and a filtered cold-water tap, pop up power points and USB connections. The all-essential utility room leads off this area.
There are two luxurious double bedrooms, both with fitted wardrobes. The main bedroom benefits from a fully tiled en-suite with walk in shower with a Merlyn full height glass screen. The family bathroom leads off the hallway, with bath and a Raindance shower, all sanitary ware is by Laufen Pro.
A stunning dark oak flooring by Ebony & Co in their trademark herringbone design runs throughout. Together with recessed LED lighting, bespoke cabinetry and storage and a very stylish kitchen, every aspect of design has been meticulously considered in this immaculately presented property.
There are few residential properties located in such a prime location, so close to Dublin City Centre with all of its services and amenities. Overlooking Dublin’s Grand Canal, the balcony views are truly a rarity. Within minutes’ walk is Merrion Square, one of Dublin’s finest Georgian squares, and home to the National Museum of Ireland and Leinster House.
The Grand Canal, a tranquil area in the heart of the city has multiple walking and cycling trails and a host of restaurants and cafes nearby. Baggot Street and Haddington Road are both home to some of Dublin’s finest dining options, with shops, bars and cafes all in abundance here. Grand Canal Dock is also in close proximity as is Grafton Street and St. Stephens Green. The convenience of Haddington Road cannot be overstated, with all of the city’s amenities on its doorstep. An excellent selection of schools are within the vicinity to include Loreto College and St Conleth’s College while Trinity College is also a short walk.
- Secure underground parking space
- Lock-up storage unit
- Double glazed tilt and turn windows
- Hardwood Malaysian decking
- Underfloor heating
- Alarm and security intercom
Please note we have not tested any apparatus, fixtures, fittings, or services. Interested parties must undertake their own investigation into the working order of these items. All measurements are approximate and photographs provided for guidance only.


Apartment 11, 55 Percy Place, Ballsbridge, Dublin 4
€1,000,000
Percy Place is a prestigious development by Oakmount, built in 2016. No. 11 is a stunning two bedroom spacious apartment extending to approx. 121 sq. m. / 1,302 sq. ft, situated on the second floor and is one of only twelve apartments.
