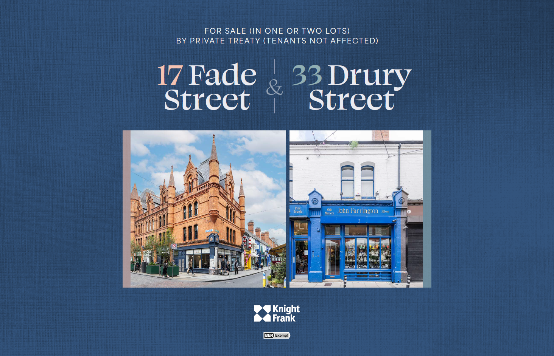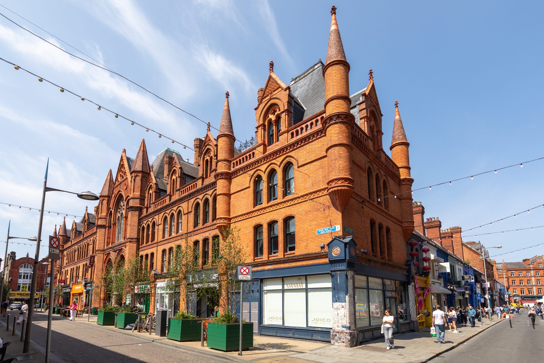

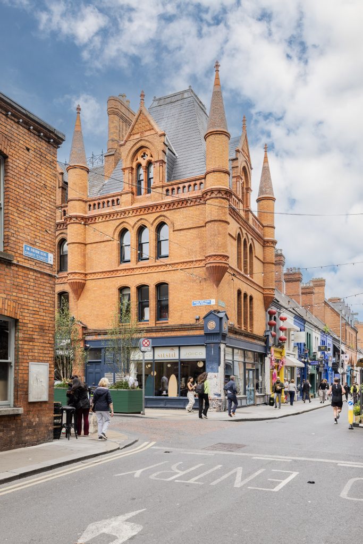


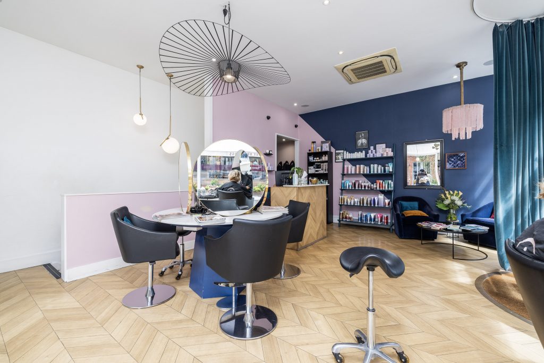


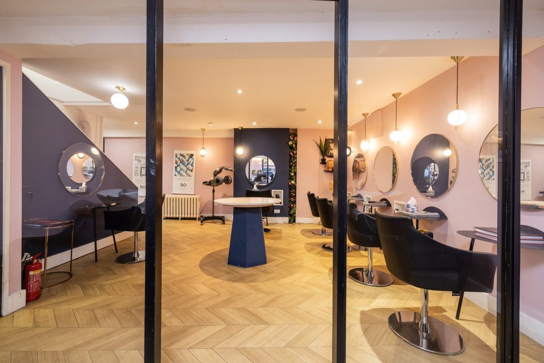


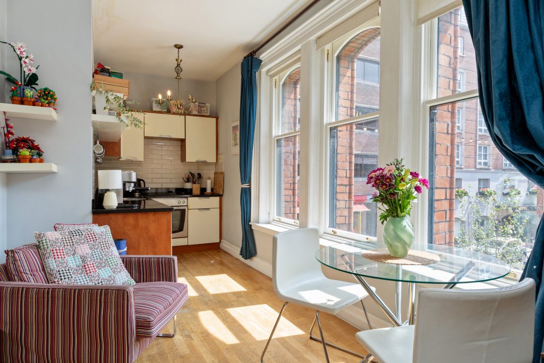


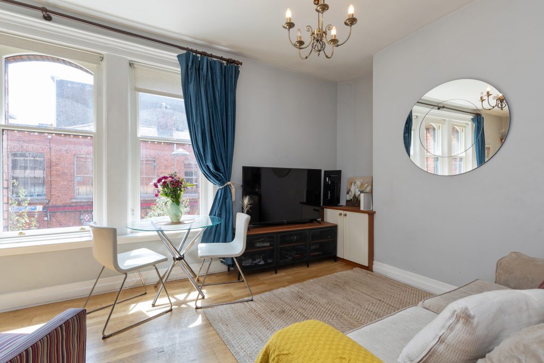


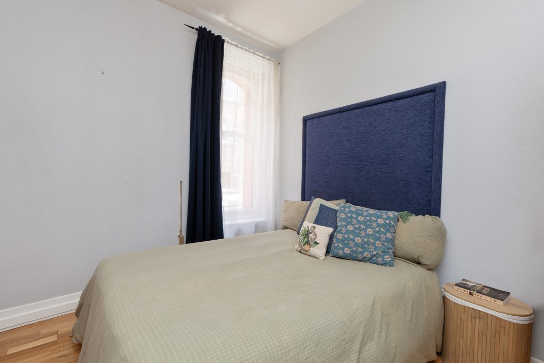


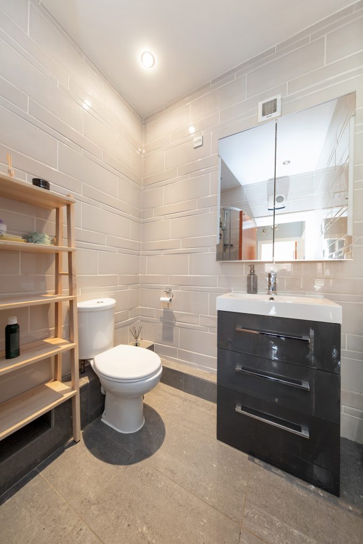


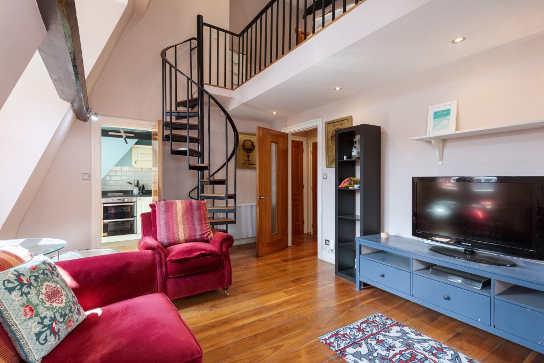


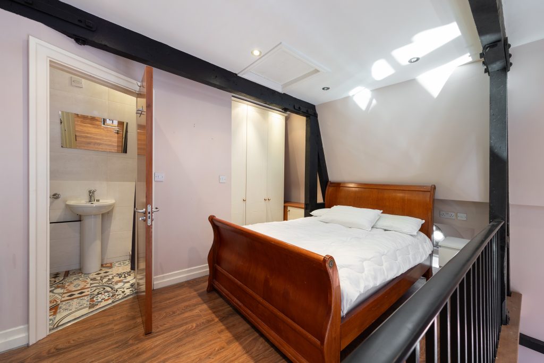


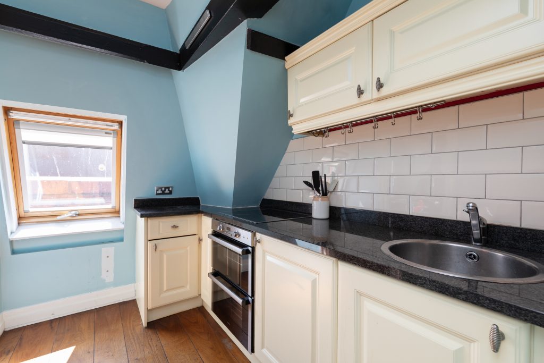


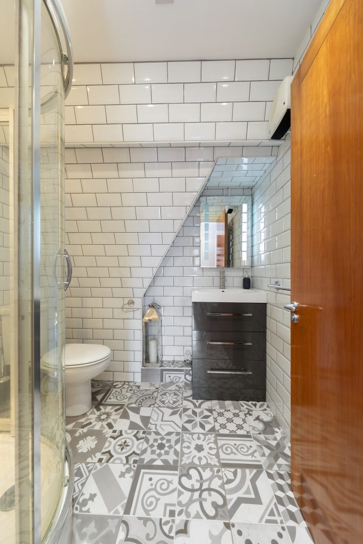


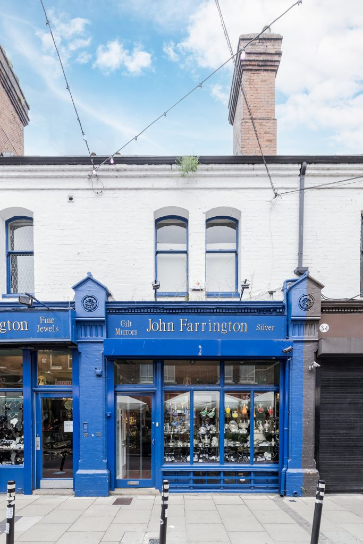


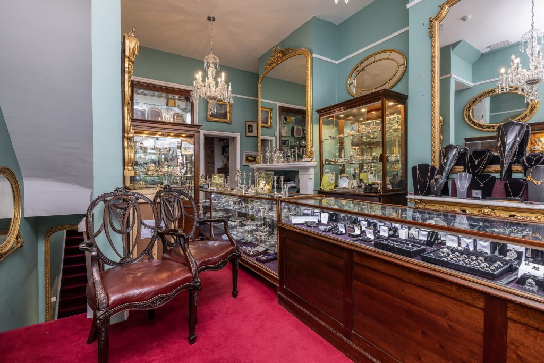


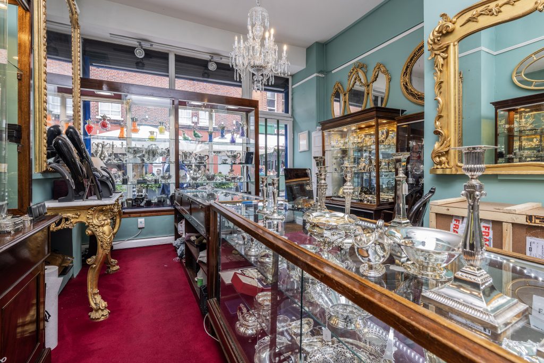


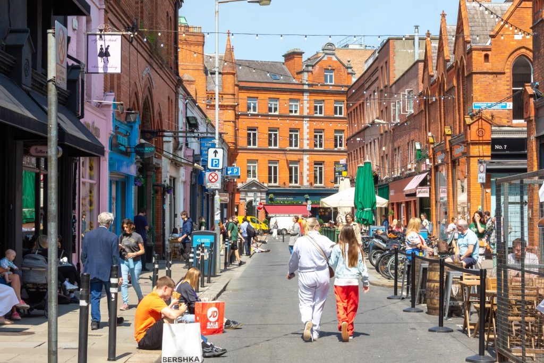


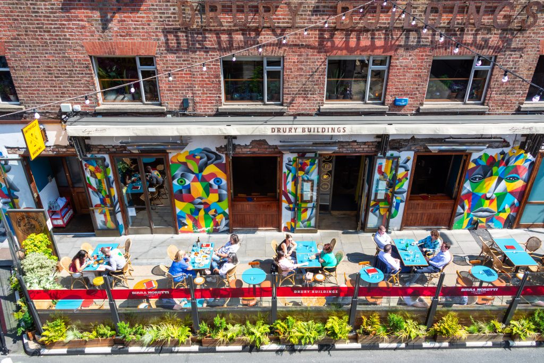


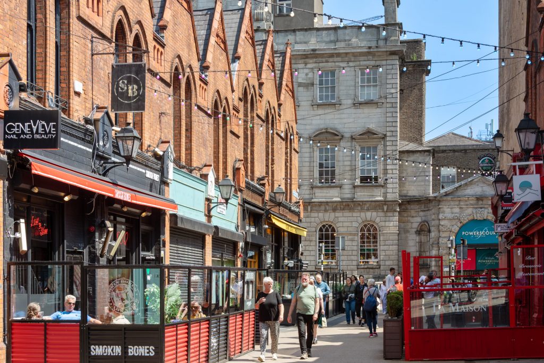




(FOR SALE IN ONE OR MORE LOTS)
17 Fade Street
- Trophy mixed-use property situated on the corner of Drury Street and Fade Street.
- Extends to approx. 2,960 sq. ft. in total.
- Comprises 2 x two-bedroom apartments , 1 x one-bedroom loft apartment with a mezzanine and a high-profile corner retail unit at ground floor and basement
- The three apartments come with the benefit of vacant possession. There is a passing rent of €52,000 being generated by the retail unit.
- Ground floor and basement let to Sitstil hair salon, a long established business that has been in situ for more than 15 years.
- The property occupies a prime position, offering unparalleled access to one of Dublin’s most vibrant and creative city quarters.
33 Drury Street
- Attractive three storey over basement commercial building on Drury Street
- Extends to approx. 1,042 sq. ft. in total.
- Fully let to John Farrington Antiques on a 20-year FRI lease from October 2018.
- Passing rent of €42,000 per annum with reversionary potential.
- Circa 13.25 years to lease expiry.
- Drury Street forms part of one of Dublin city centre’s most vibrant cultural and commercial quarters.
17 Fade Street
17 Fade Street is a trophy, four storey over basement, mixed-use building with superb corner profile on to both Fade Street and Drury Street. It forms part of a city block called the South City Markets. The building comprises one of the striking four turreted and highly decorated corners of the Markets Complex. There is a high-profile retail unit on the ground floor and basement level with 2 x two-bedroom apartments and 1 x one-bedroom loft apartment with a mezzanine on the upper floors. The property is a fine example of traditional brickwork construction with a distinctive red brick façade on the upper floors together with shopfront glazing on the ground floor and a pitched slated roof incorporating highly decorative turrets. The retail unit extends to a net internal floor area of approx. 1,012 sq.ft. over the ground floor and basement and the three apartments overhead measure approximately 1,948 sq.ft. gross internal. (approx. 2,960 sq.ft. in total).
33 Drury Street
33 Drury Street comprises a three storey over basement level mid-terrace retail unit with ancillary storage located in the basement and upper floors. The property appears to be of traditional brickwork construction with a pitched slated roof and shopfront glazing on the ground floor. Internally, the property comprises plastered and painted walls, timber floors with a carpeted finish on the ground floor and electric radiators. The property extends to a net internal floor area of approx. 1,042 sq.ft. in total. The property is No. 2385 on Dublin City Council’s Protected Structures list.
Both assets are superbly located in one of the most vibrant areas within the Capital’s commercial core. 33 Drury Street is located toward its northern end, close to Castle Markets and no. 17 Fade Street enjoys a high-profile corner pitch on the junction of Drury Street and Fade Street. Grafton street, Dublin’s premier shopping street, is located approximately just 2 minutes’ walk east of the properties and is home to a wide array of both domestic and international brands including Disney, JD Sports, Lululemon, Lego, Marks & Spencer, Brown Thomas and Bewley’s Café. St. Stephen’s Green is located approximately 500 metres to the southeast.
17 Fade Street & 33 Drury Street, Dublin 2
Lot 1 – 17 Fade Street – Guide Price Excess €2,000,000
Lot 2 – 33 Drury Street – Guide Price Excess €675,000
Lot 3 – Entire – Guide Price Excess €2,675,000
Trophy Mixed Use & Prime Retail Investment Opportunity
