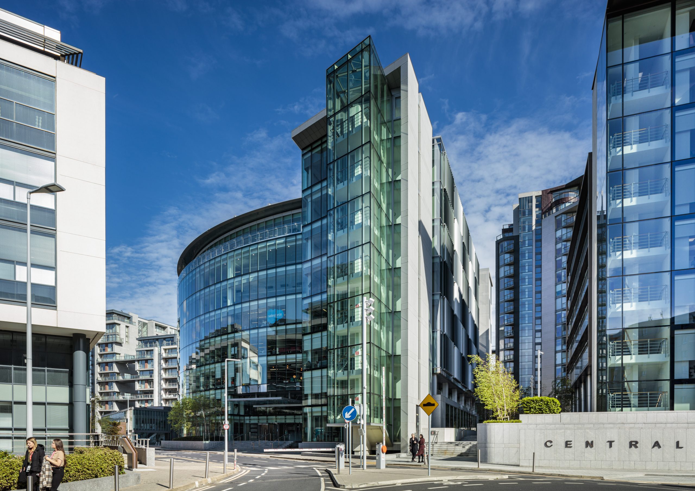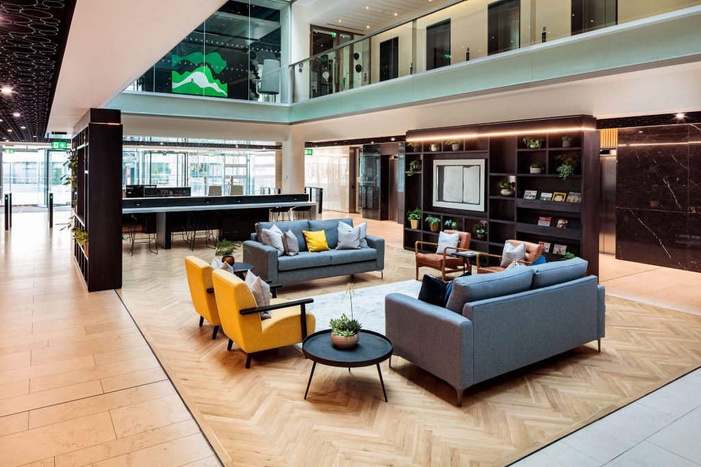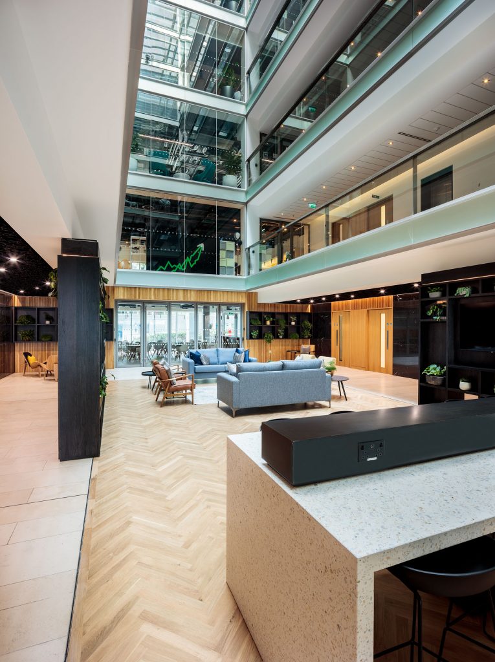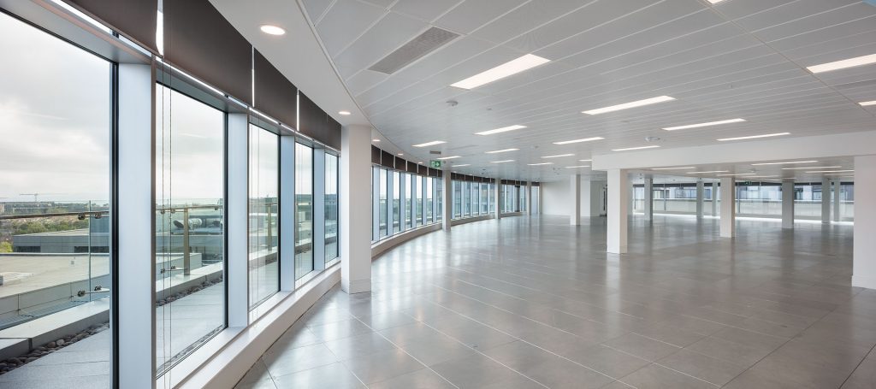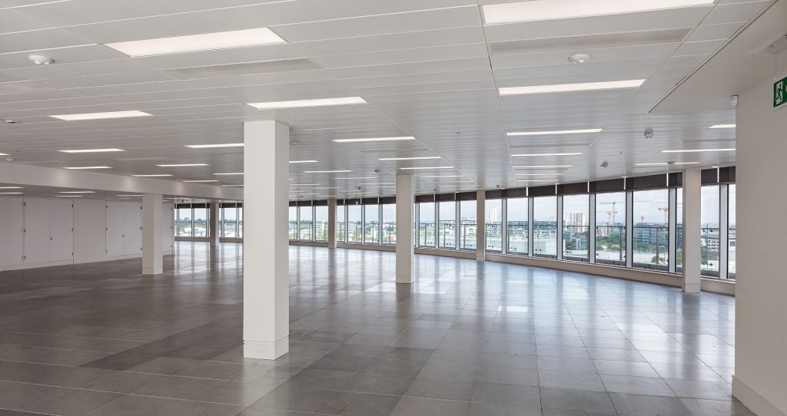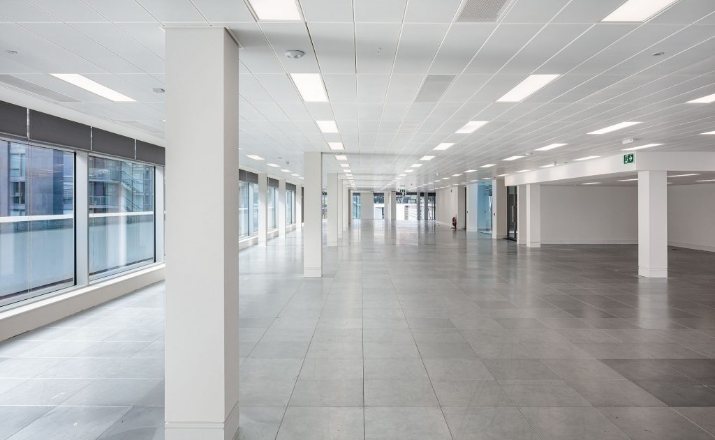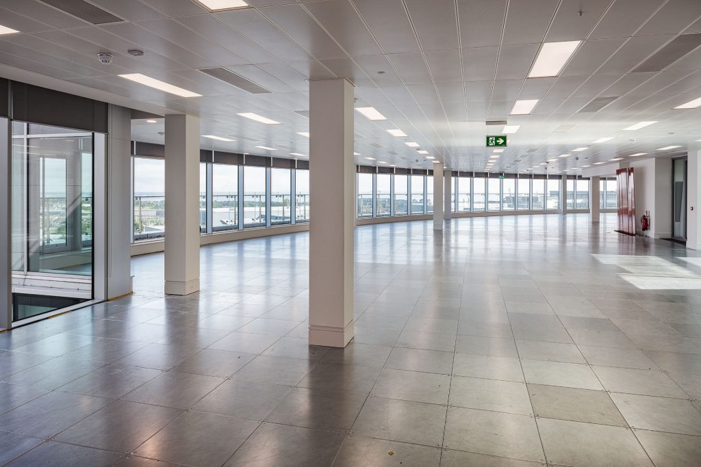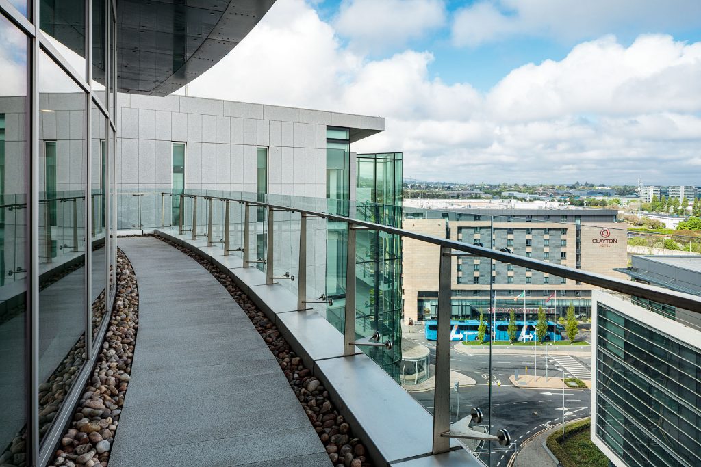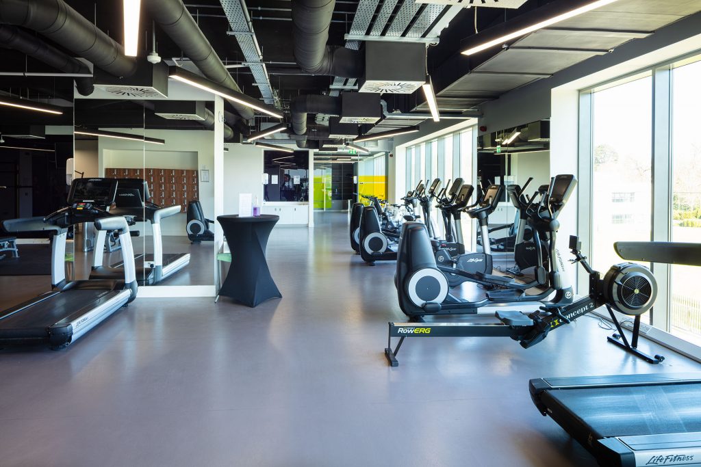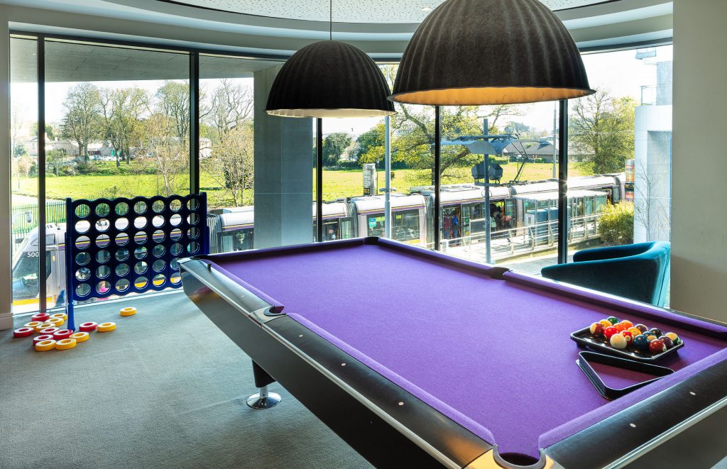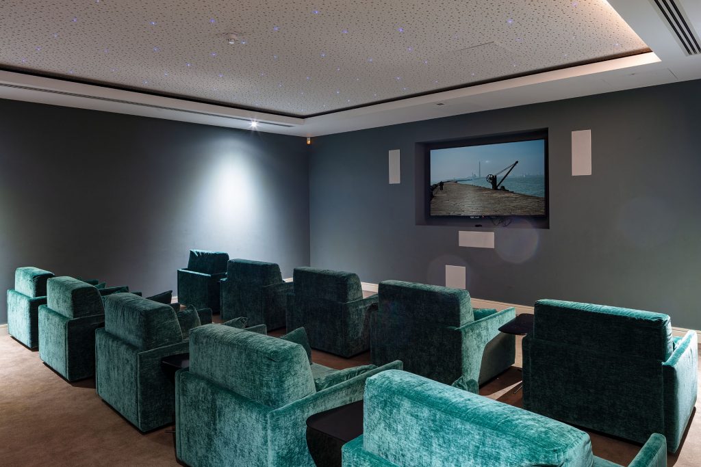The top three floors in Building G can provide accommodation from 23,887 sq.ft to 76,053 sq.ft. All three floors have been completely upgraded along with the lift lobbies, reception, toilets and the atrium area. The building benefits from a unique design with a curved façade, providing occupiers with excellent views. Each floor is designed around the central atrium, keeping occupier wellness and flexibility in mind.
Location
Amenities in the surrounding area include abundant retail offerings, public plazas with specially designed seatingareas, and a “Live Work Grow” Community Programme. The site also promotes biodiversity with bee huts and provides extensive bicycle parking, including basement bicycle cages. Access to the building is highly convenient, with numerous transport options, including Luas, Dublin Bus, Tenant Bus, and proximity to the M50.
