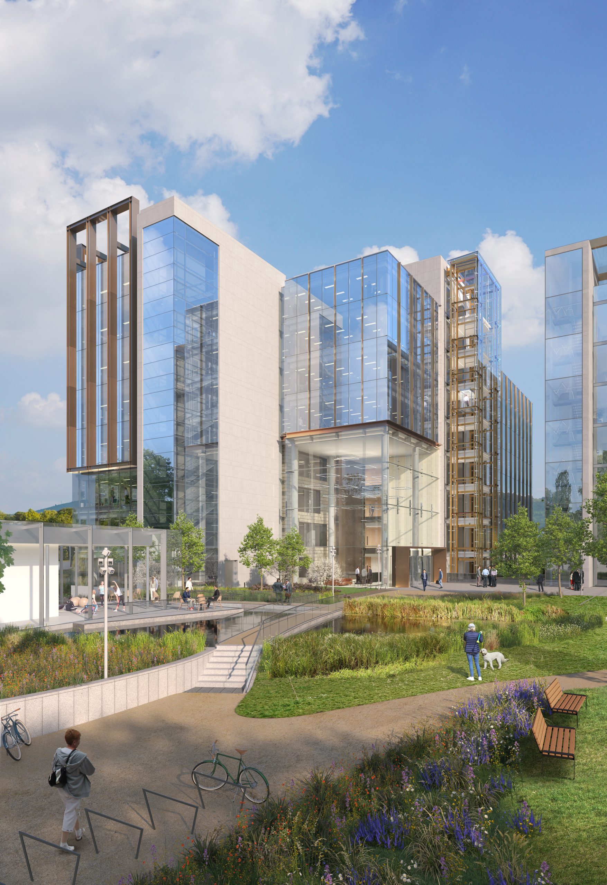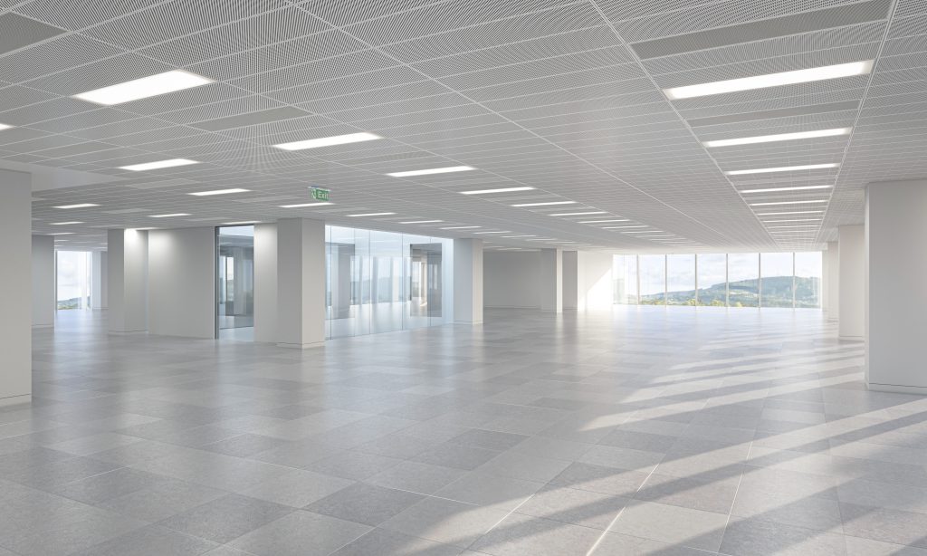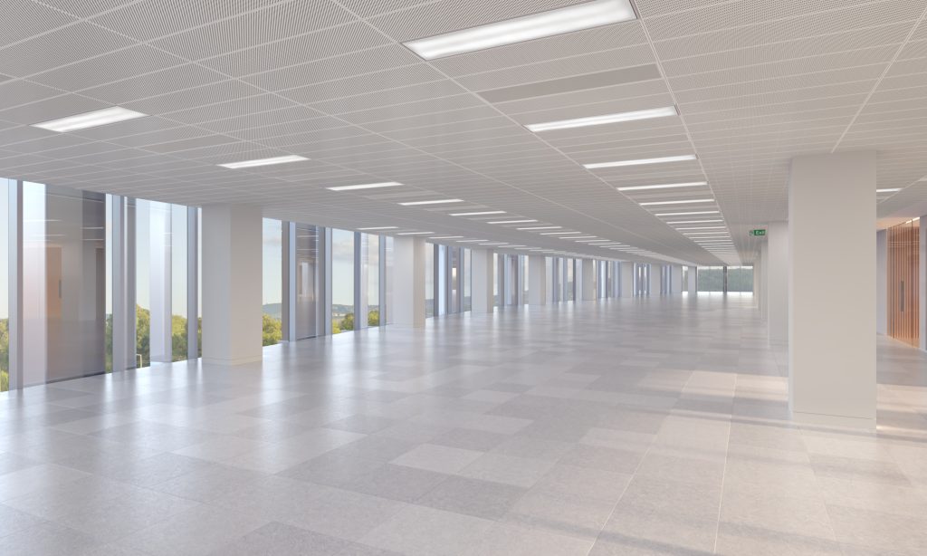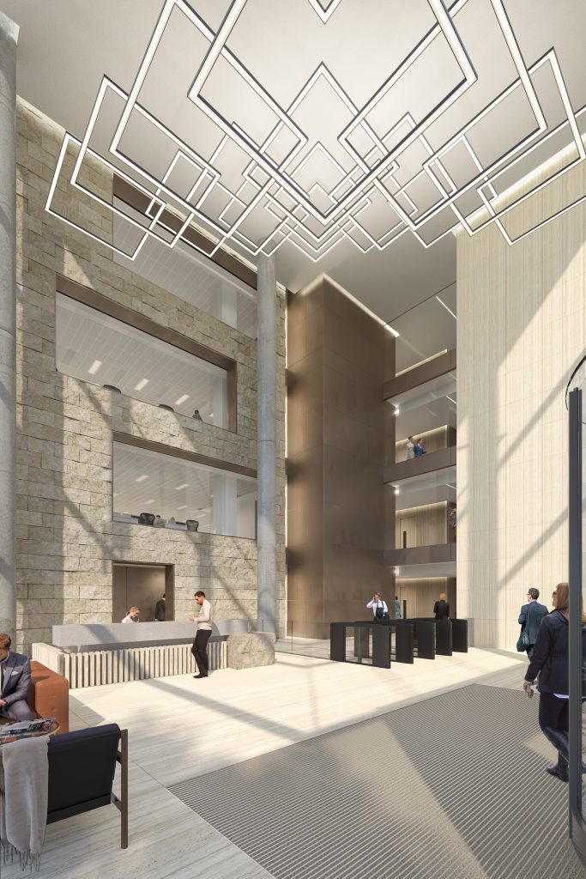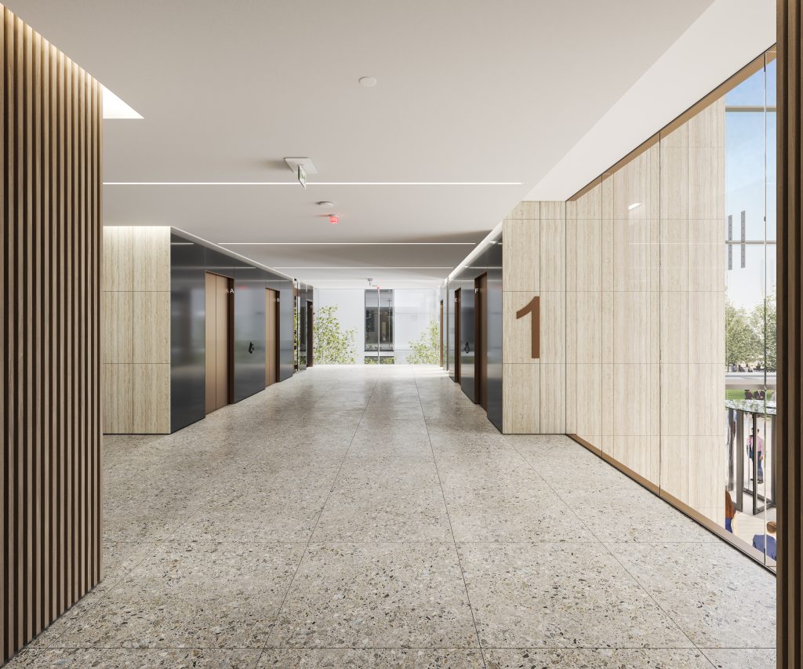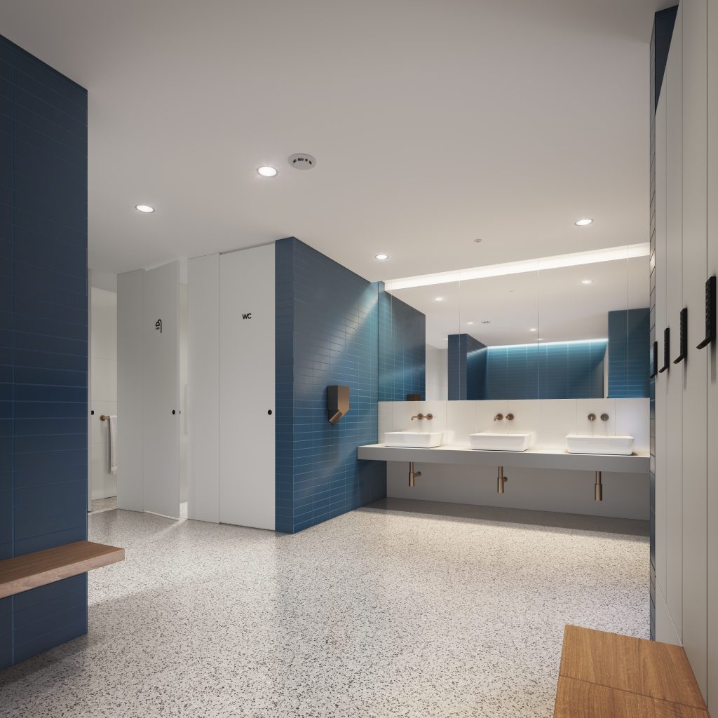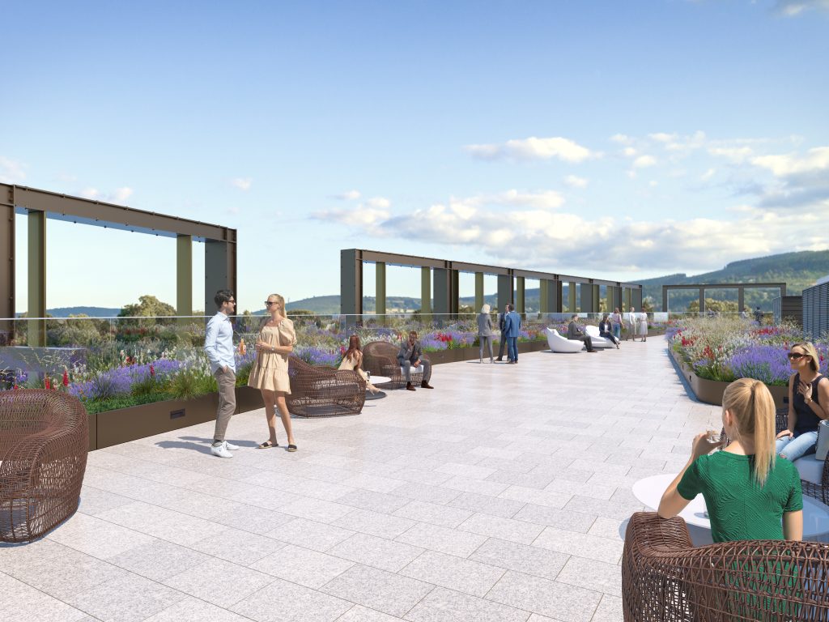Building N1 is the first phase of the Building N development and will offer a total of 18,991 sq.m 204,428 sq.ft. GIA. The office accommodation is located across 9 floors, from garden level to seventh floor. The floor plates range in size from 11,037 sq.ft to 25,164 sq.ft. Building N1 benefits from a double level basement car park, with excellent end of trip facilities. PC is due Q2 2023.
Central Park is located approximately 10km south of Dublin City Centre and can be easily accessed from all parts of Dublin and the nearby commuter counties. The Central Park Campus is considered one of the best connected office developments in Dublin with the M50 Motorway providing rapid vehicular access. In addition, occupiers can avail of the Green Line Luas on site, connecting them to Dundrum Town Centre and Dublin City Centre.
Specifications:
- Triple height reception
- Feature scenic lifts
- Raised access floors
- Suspended ceiling tiles
- Highly efficient floor plates
- Four pipe fan coil air conditioning
- LED lighting
- Ample showers and lockers
- 190 basement car parking
- 120 bicycle parking spaces
- 20 EV spaces
- Ample showers and lockers
- Targeting a LEED Gold certification
