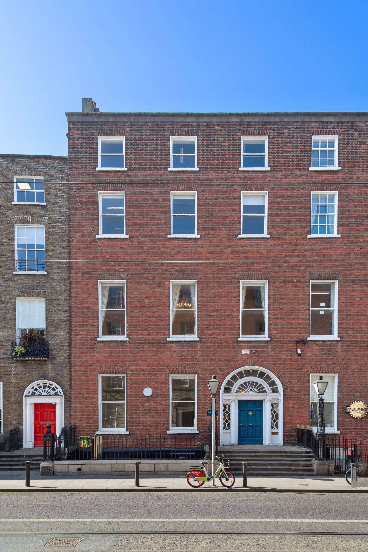

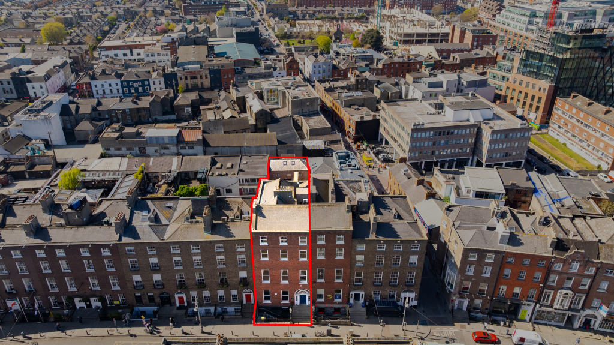


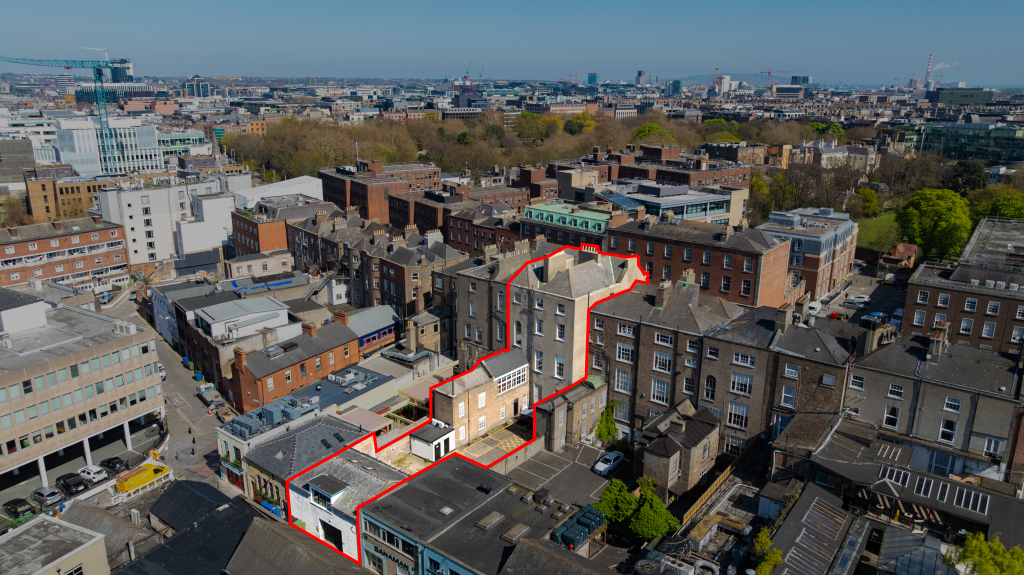


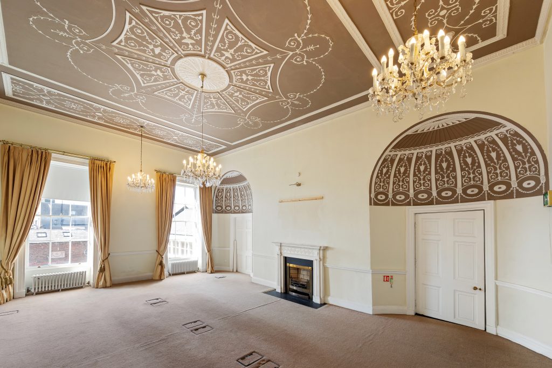


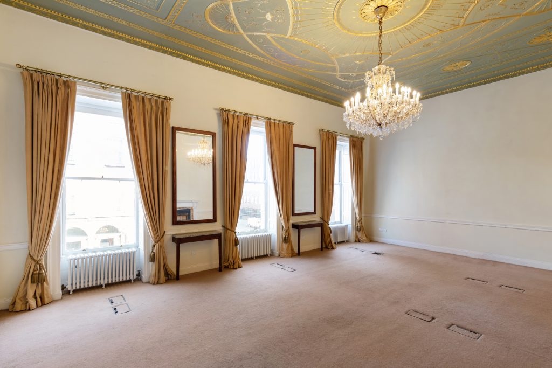


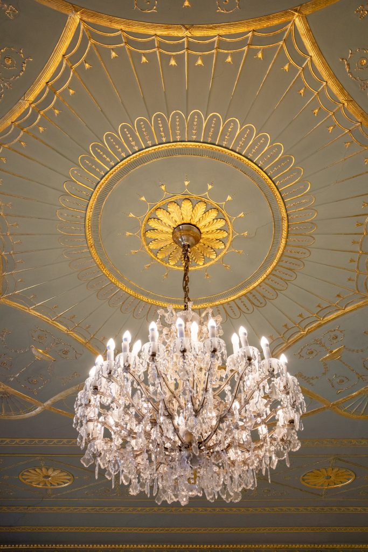


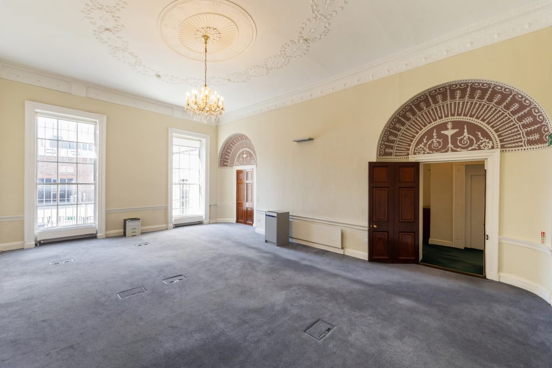


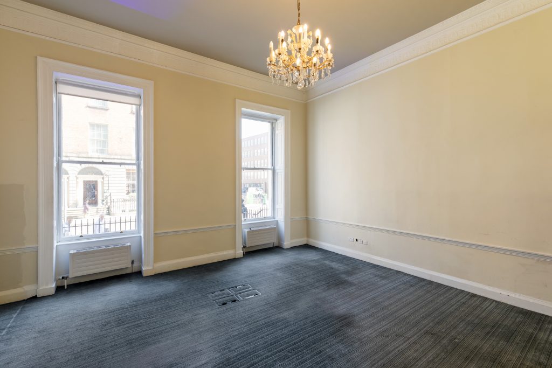


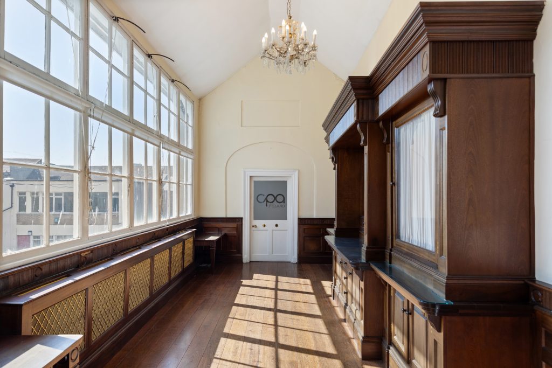


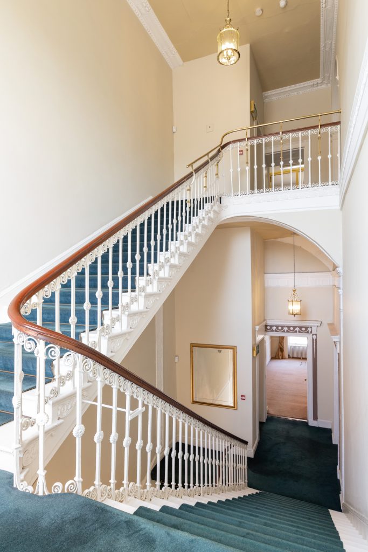


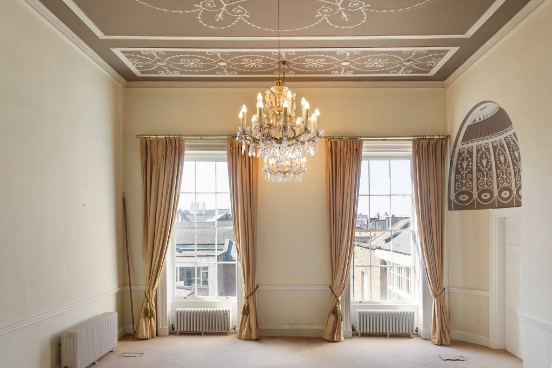


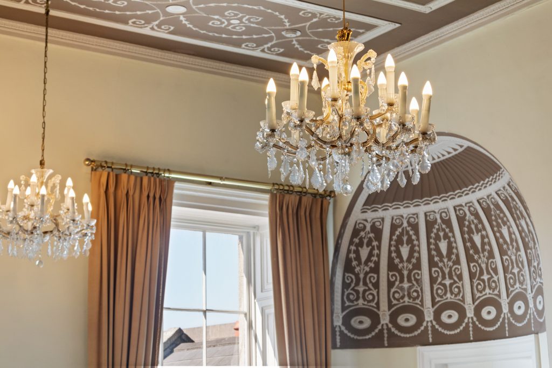


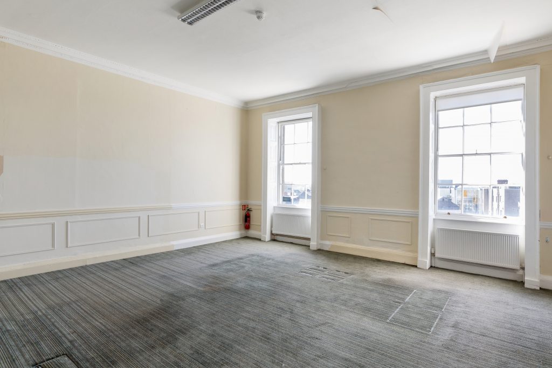


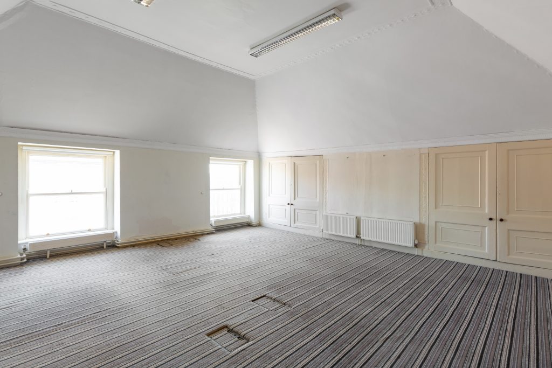


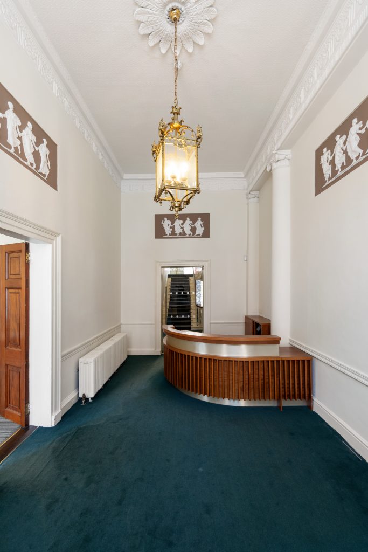


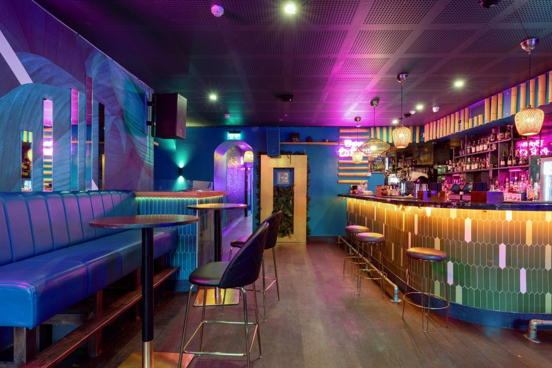


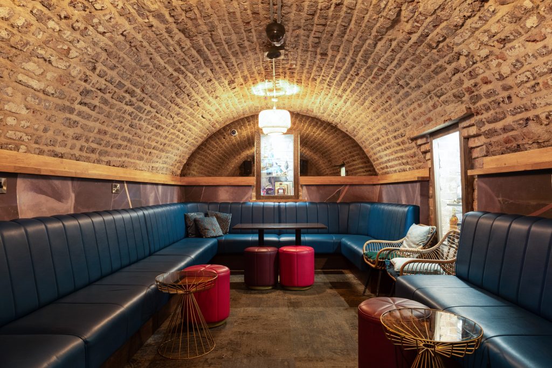


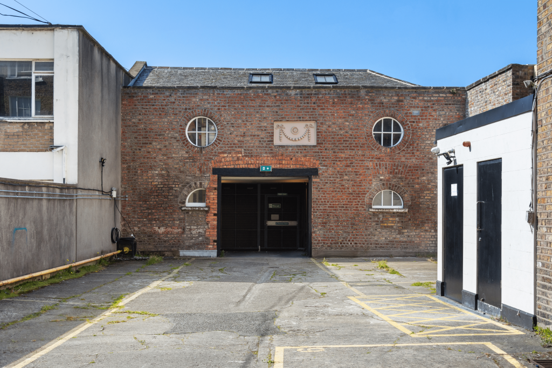


Clonmell House, No.17 Harcourt Street comprises a four storey over basement, mid terrace, Georgian building with extensive car parking and 2 storey mews building to the rear. This landmark building stands out from its neighbouring buildings, peering over the Georgian streetscape.
The building, accessed via impressive granite steps, is predominantly in office use extending to 818.6 Sq.m. (8,811 Sq.ft.) The basement of the main building and first floor of the mews is let to Vaugirard Designated Activity Company under 2 separate leases with the basement in use as a Bar/Night Club. The car park to the rear accommodates 10 car parking spaces and is accessed via Montague Lane.
Clonmell House is of traditional brick and masonry wall construction, with suspended timber stairs and floors. The building retains extensive ornate ceiling plasterwork, including period cornice and centre rose plasterwork. The ornate ceilings on the first floor are particularly notable, along with the magnificent floor to ceiling heights and well-proportioned rooms. Impressive period mantelpieces can be found throughout. The property is in walk-in condition and benefits from a passenger lift.
The property is highly accessible. St Stephens Green and Harcourt Street Luas stops are both approx. 350m from the property. DART and mainline rail can be accessed at Pearse Street – approx. 23-minute walk. Both the QBC (Quality Bus Corridor) and Aircoach stops are located within a 9-minute walk of the property on St Stephen’s Green. A Dublin Bike station is located on Clonmell Street.
• Decorative ceilings – period cornice and coving
• Period chimney pieces
• Mixture of chandeliers and modern office lighting
• Painted and plastered walls
• Sliding sash windows
• Quality carpet flooring
• Kitchen facilities
• Toilet facilities
• Passenger lift
We understand that VAT is not applicable on the sale of this property. We recommend that all intending purchasers carry out their own due diligence in this regard.
Demise: Basement Clonmell House
Tenant: Vaugirard Designated Activity Company
Term: 25 years from 11th January 2016
Passing rent: €55,700 exclusive
Demise: Mews, Part Ground & 1st Floor
Tenant: Vaugirard Designated Activity Company
Term: 25 years from 11th January 2016
Passing rent: €8,000 exclusive
Tenant not affected
Clonmell House, 17 Harcourt Street, Dublin 2, D02 W963
819 Sq. M. (8,811 Sq. Ft.)
- Prime Georgian Building
- Two Storey Mews to the Rear
- 10 Car Parking Spaces
- Basement of Main Building & Part Mews Let
- Tenant Not Affected

