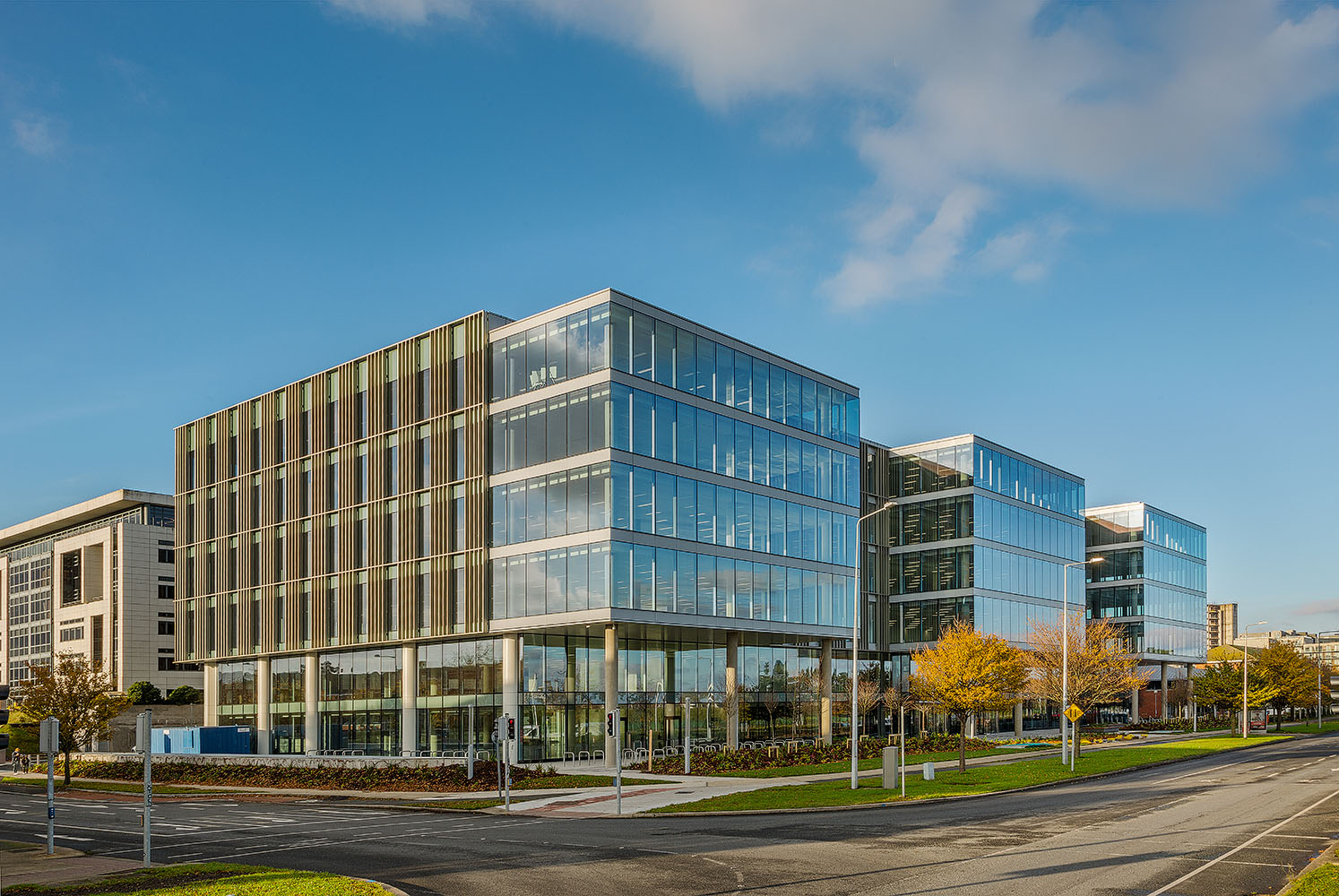
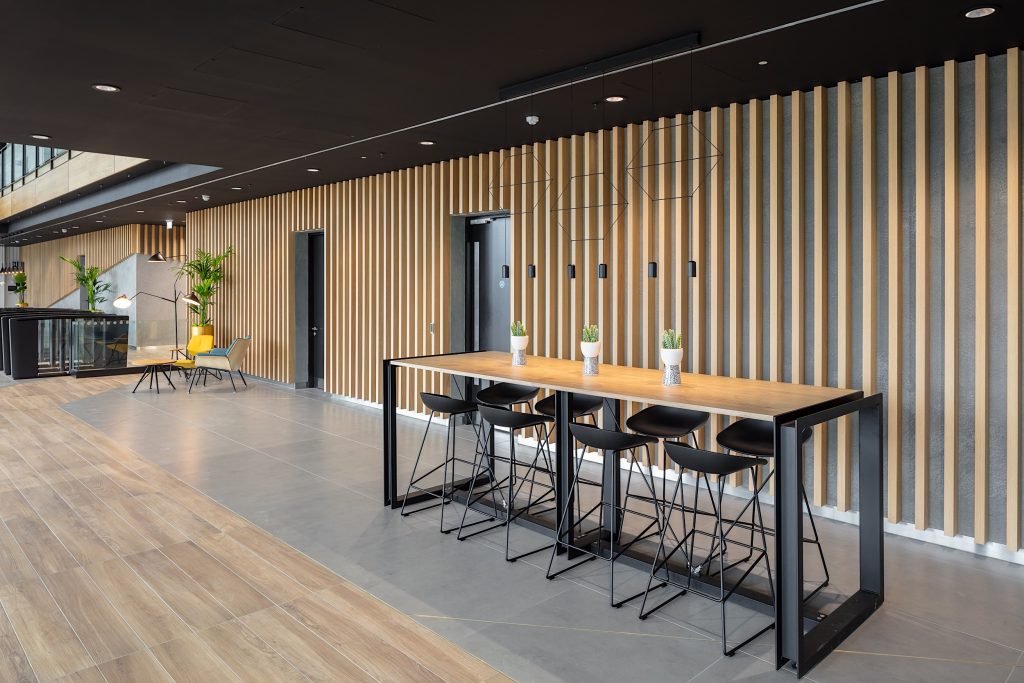
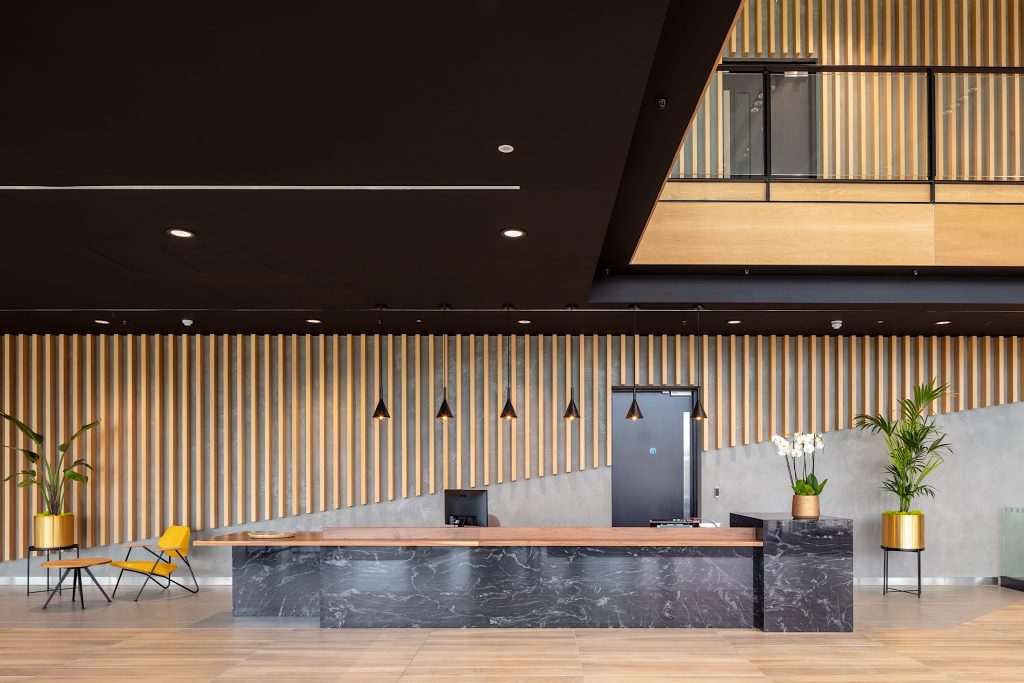
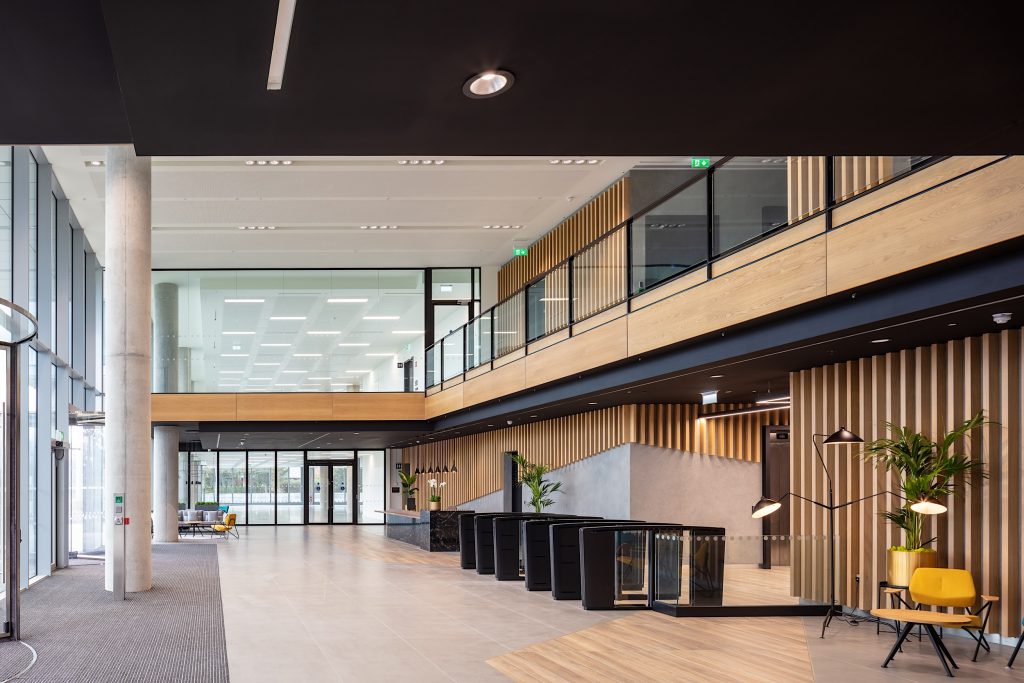
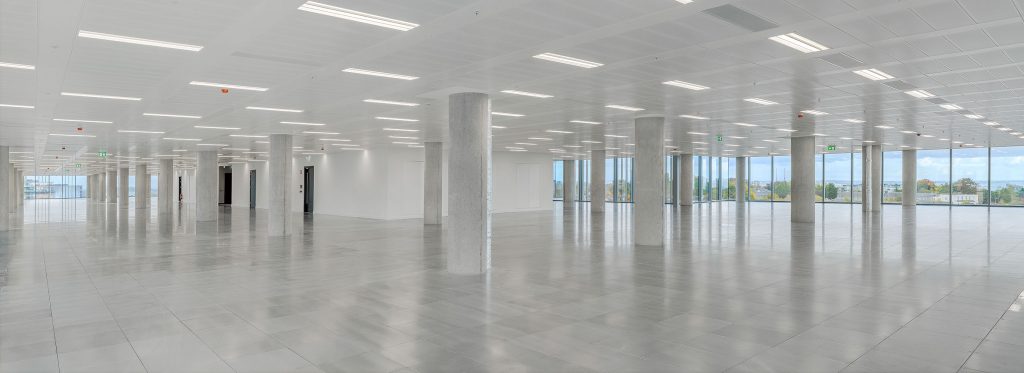
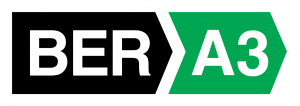

Termini is the most exciting office HQ to arrive in Dublin. Extending to over 224,000 sq ft, it occupies a prominent position in Sandyford, adjacent to two Luas Stations. Termini boasts a generous, impressive reception that greets both occupiers and guests on arrival.
The office accommodation provides a full Grade A specification throughout with typical floors of approximately 40,000 sq ft, making them one of the largest floor plates available in the Dublin office market. All office floors benefit from floor to ceiling glazing on each elevation, ensuring the optimum working environment with upper floors providing views of Dublin Bay.
In addition to the best in class office accommodation, Termini also caters for occupiers wellbeing with a generous provision of dedicated ladies and gents shower facilities, locker rooms and changing rooms. The building also has a purpose built Wellness Room for the use of all occupiers. Termini can provide space for occupiers ranging from 11,700 sq. ft. – 52,172 sq. ft.
Specification
- Suspended ceilings
- 4 pipe fan coil air conditioning
- Raised access flooring
- Impressive reception that is double height in part.
- 3m clear floor to ceiling heights
- Full floor to ceiling glazing
- Dedicated ladies and gents showers, locker rooms and changing facilities
- On site Wellness Room
Transport Links
Termini is serviced well by numerous methods of transport including:
- Sandyford Luas stop
- Stillorgan Luas stop
- M50 Motorway
- N11 Dual Carriageway
- Dublin Bus
- Air Coach – Airport bus link
| Floor | Sq.ft |
| Ground Floor | RESERVED |
| First Floor | LET |
| Second Floor | 11,700 |
| Third Floor | 40,472 |
| Fourth Floor | LET |
| Fifth Floor | LET |
| Total | 52,172 (Available) |
Termini, 3 Arkle Road, Sandyford, Dublin 18
1,087 Sq M (11,700 Sq Ft) –
4,847 Sq M (52,172 Sq Ft)
- New impressive Grade A development
- Prominent location on Luas
- Available immediately
- Fully Cat A specifications including sprinklers
- 105 car parking spaces & secure bike spaces
- Dedicated Wellness Room
- 19 Showers & 124 Lockers
- 3m floor to ceiling glazing

