
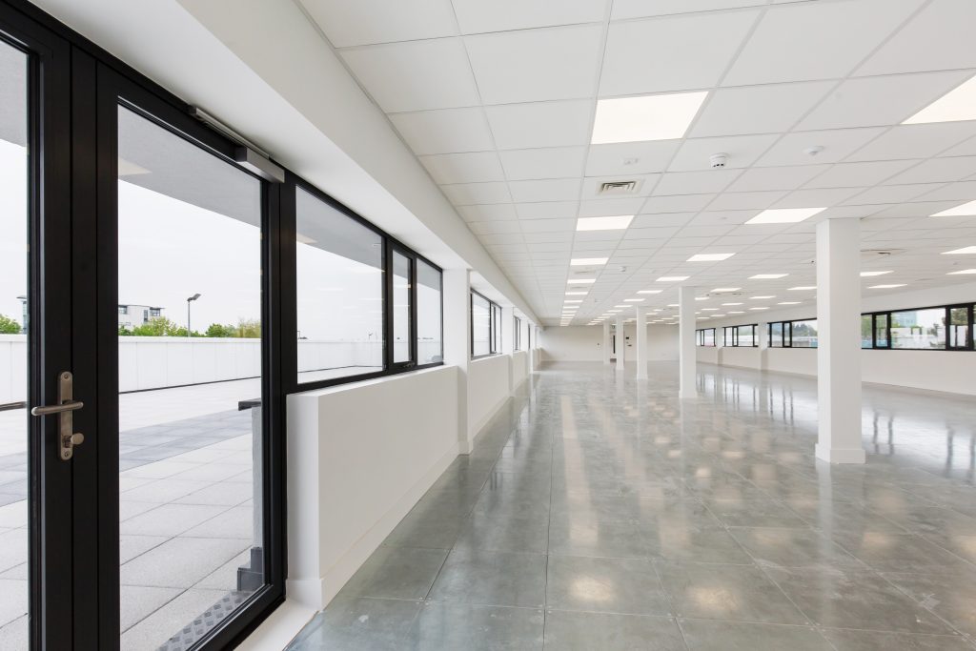
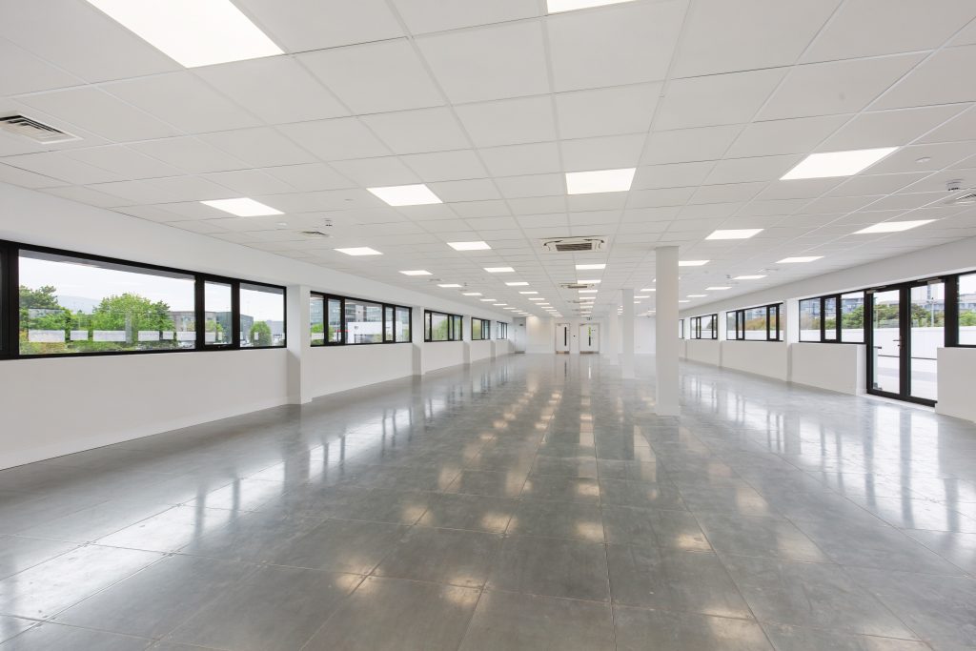
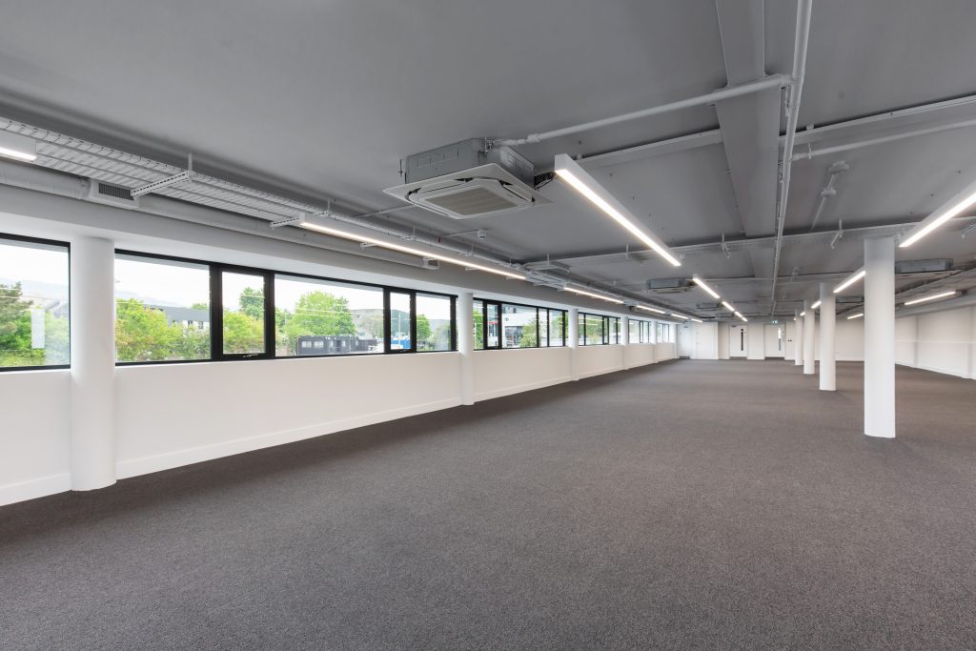
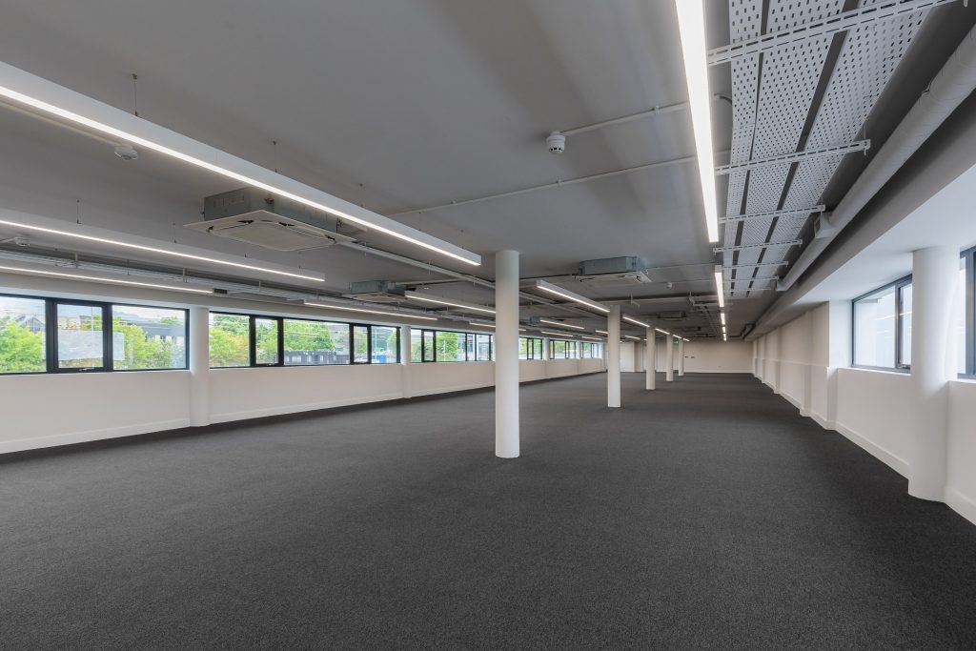
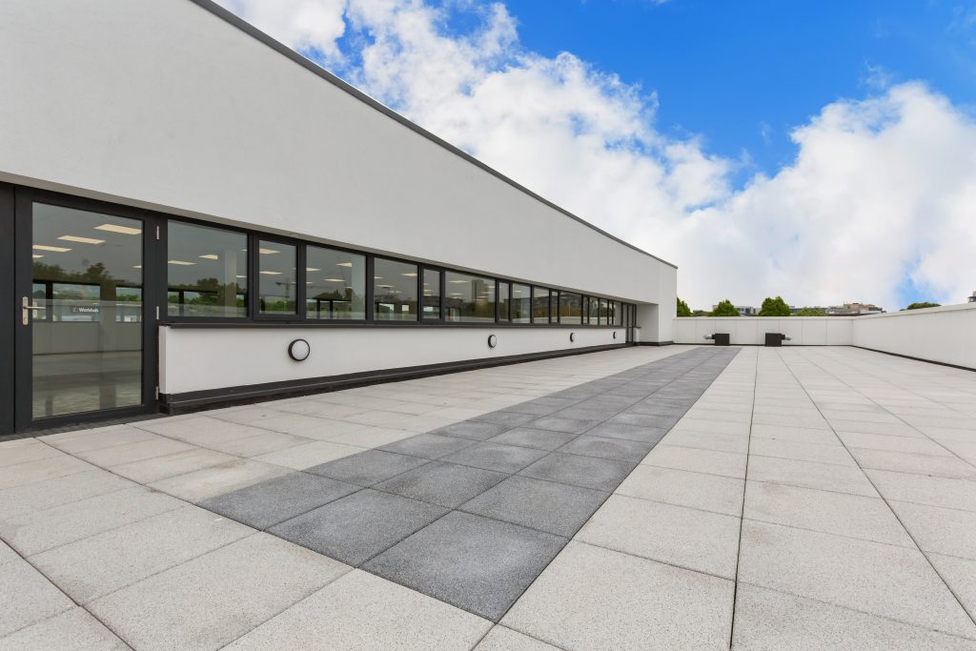
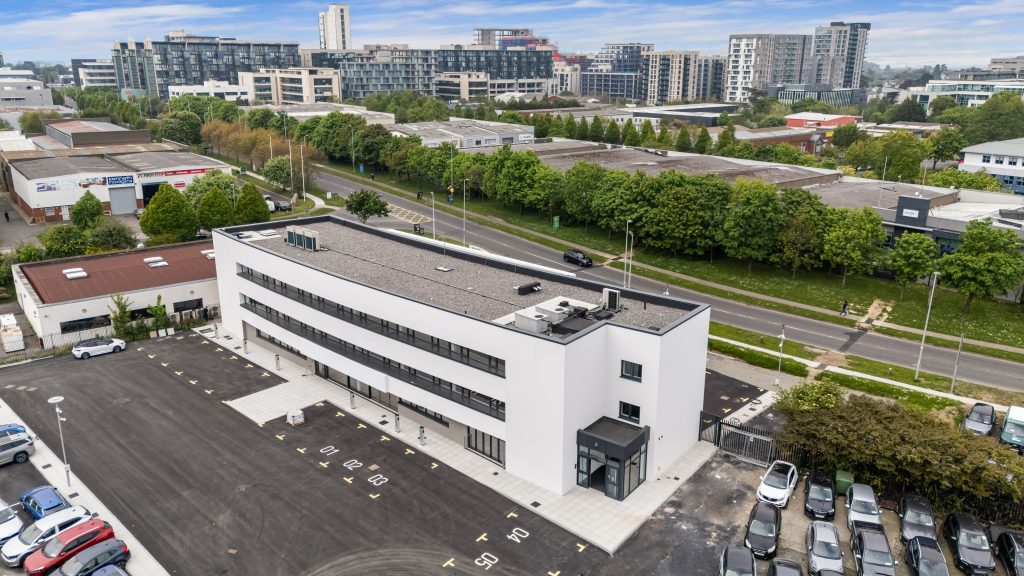


The Polestar Building is an impressive, newly constructed, contemporary mixed-use development offering 10,426 sq. ft. of office space along with 20 car parking spaces, including EV charging facilities. It is finished to a high-quality CAT A specification and arranged over two floors above a state-of-the-art car showroom.
The first floor provides occupiers with 5,213 sq. ft of open-plan, light-filled space. The specification includes a solid floor with a carpet tile finish, perimeter power provision and, exposed ceiling services with air conditioning.
The second floor features the same efficient floor plate while including a suspended ceiling with integrated air conditioning, LED lighting, and a fully raised access floor wired for power. It also benefits from direct access to a large terrace that serves as a spacious outdoor amenity.
Specification:
- Mix of suspended and exposed ceilings
- LED lighting
- Painted and plastered walls
- Mix of fully raised access floor wired for power and solid flooring with a carpet tile finish
- Air conditioning
- Passenger Lift
- Security access keypads on each floor
- Shower facilities on each floor
- Large terrace (2nd floor)
- Bike parking
- 20 surface car parking spaces
- EV charging spaces
| Accommodation | Sq. M | Sq. Ft. |
| First Floor | 483 | 5,213 |
| Second Floor | 483 | 5,213 |
| Total | 966 | 10,426 |
The above are approximate GIA areas and are subject to final measurement.
The Polestar Building, Sandyford Business Park, Dublin 18
483 – 966 Sq M
(5,213 – 10,426 Sq Ft)
- Newly Constructed, Contemporary Office Space
- Efficient, Light-Filled Floor Plates
- High-Quality CAT A Specification
- Large Terrace on the Second Floor
- 20 Car Spaces and EV Charging
- Flexible Lease Terms Available Immediately

