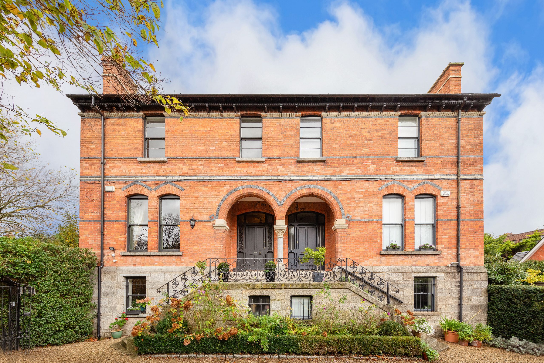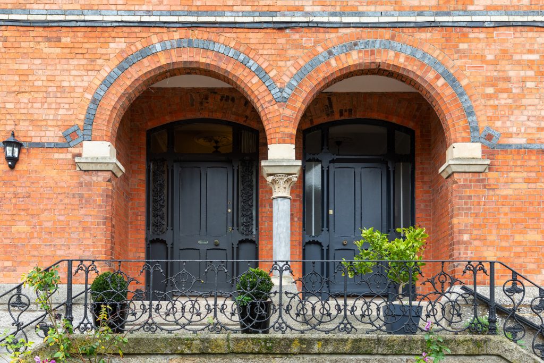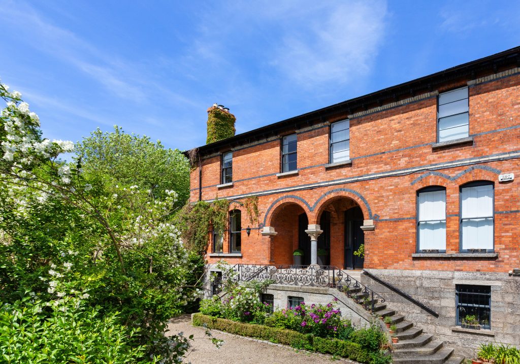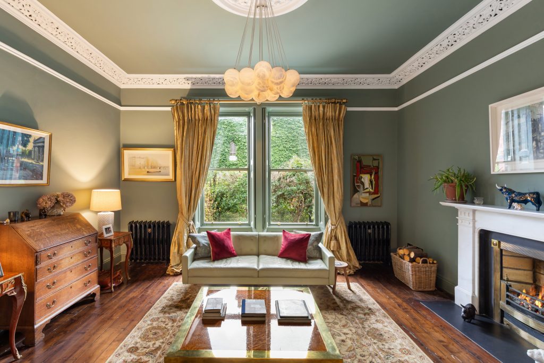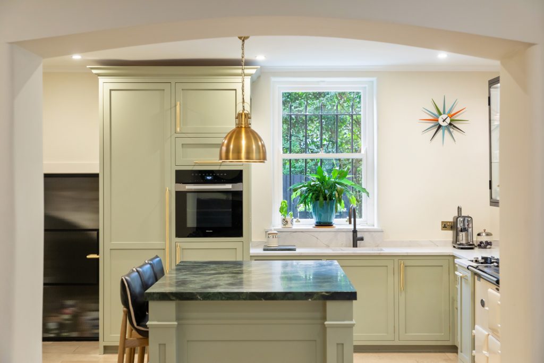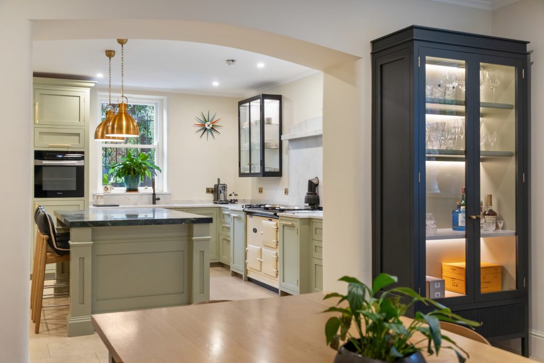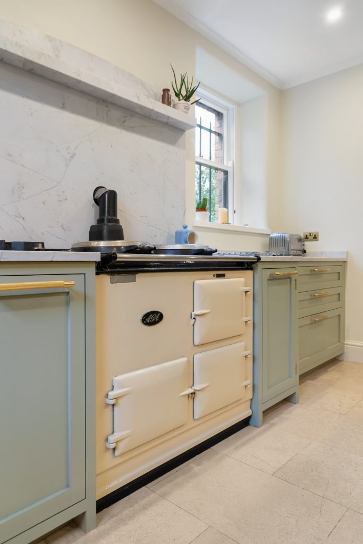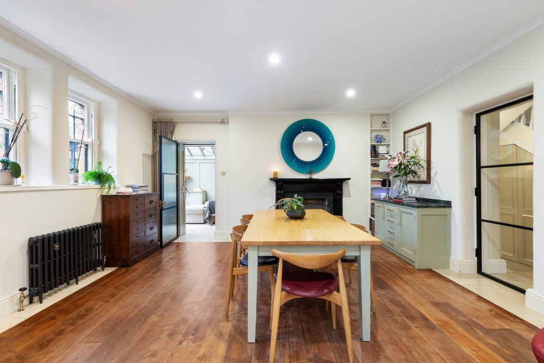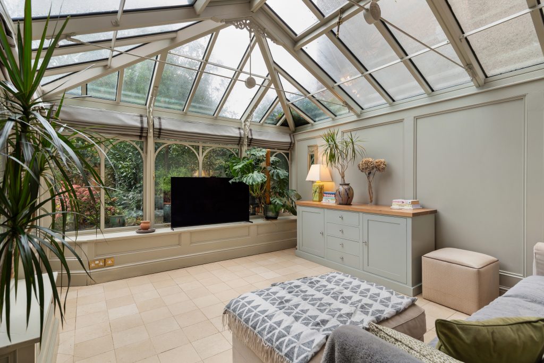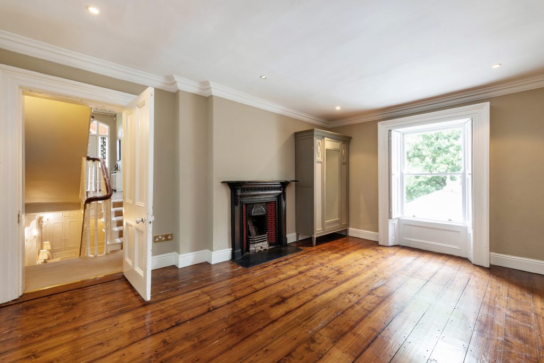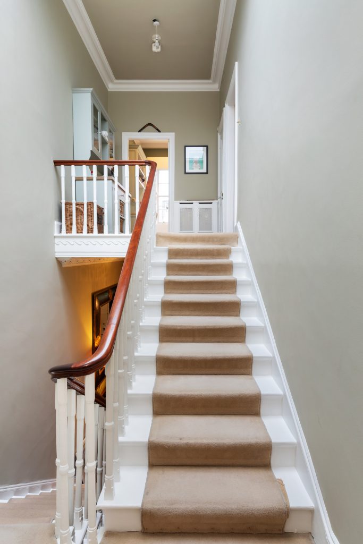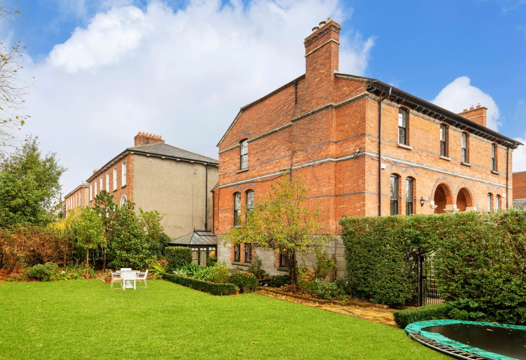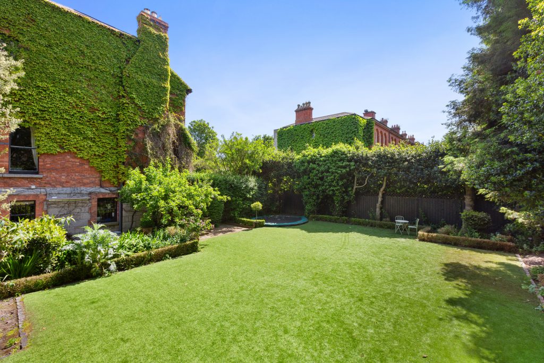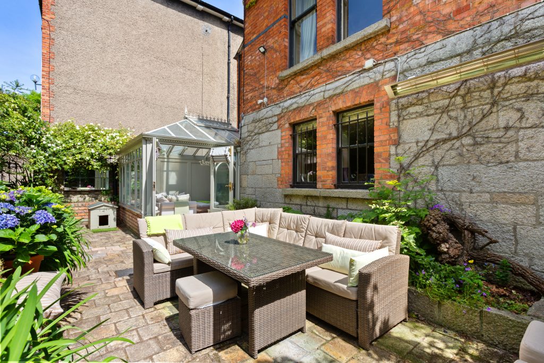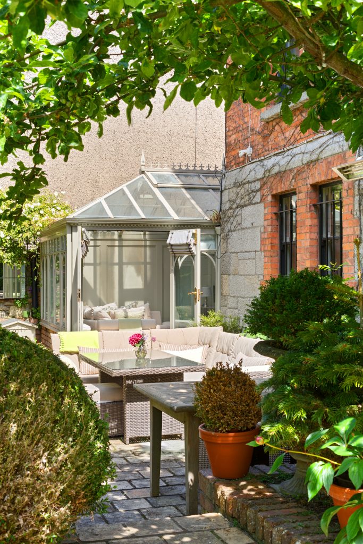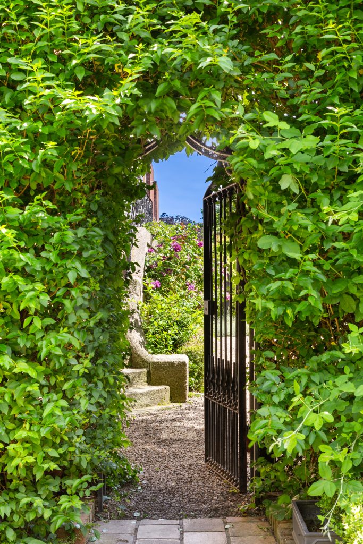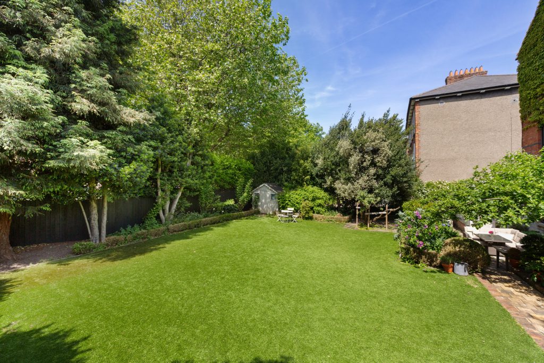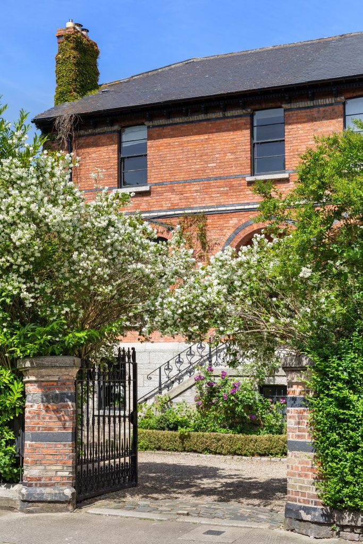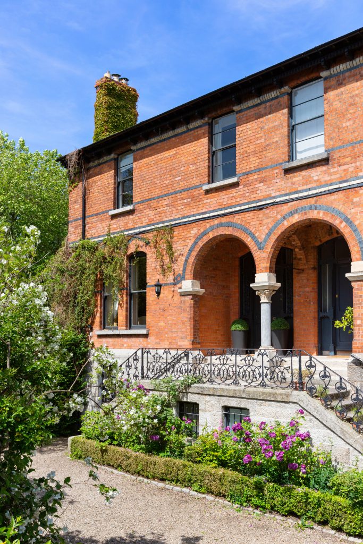10 Winton Road is one of those special properties, set on the corner of Leeson Park, tucked away on a quiet side road adjacent to Fitzwilliam Lawn Tennis Club, all within easy walking distance of St Stephens Green.
Finished to the highest of standards, with many original Victorian features together with the top end modern conveniences, this blended with a sunny south west facing private garden provides the perfect family residence.
No. 10 extends to approx. 310 sq. m / 3,346 sq. ft. and is situated on 0.3 acres. The property is approached via a set of stunning wrought Iron double gates which opens into a gravelled driveway.
A flight of Granite steps leads to the front door with beautiful archway and glass fanlight. Once inside the entrance hall, it is hard not to be impressed by scale and style of this home with its impressive high ceilings and classic Victorian features. There are many period features evident throughout which include detailed cornicing, ceiling roses and a surprise being the Terrazzo floor in the hallway which adds a touch of Venetian elegance.
The first reception room is located to the left and features two picture sash windows with working shutters, white marble fireplace and dark stained pitch pine timber flooring. Double doors lead into the second reception room featuring a Newcastle design library unit with two more sash windows overlooking the side garden. Additional detailing in both these rooms include intricate ceiling roses and cornicing.
On the hall level return is a large double bedroom which also looks onto the side garden. There are two double bedrooms on the first floor. To the front, is a spacious double bedroom which looks out onto Winton Road, this room boasts a bespoke Newcastle design wardrobe and workstation.
The master bedroom benefits from detailed features including the beautiful sash windows and cornicing. A walk-in wardrobe off this bedroom leads directly into a large, tiled ensuite with jacuzzi bath and shower. A large glass skylight floods the landing with natural light. On the first-floor return is the fourth bedroom and a bathroom with shower and a bath. A hot press completes the accommodation on this floor.
On the garden level, the kitchen and dining area together form one impressive, open plan space fitted and finished to the highest of standards by Newcastle Design: to include bespoke wall and floor units, Aga cooker, all Miele appliances including electric oven, twin gas hobs, Quooker tap and a centre island with Miller Brothers marble work surfaces. Off the kitchen is a pantry with custom built in storage and a coal store which is tucked away behind a glazed door. Additional accommodation on the garden level includes a tiled wet room, under stairs built in storage and a laundry room with fitted units and Belfast sink. There is a lovely garden room off the kitchen finished in full length wall panelling. Doors open out to a patio area which is ideal for al fresco dining and outdoor entertaining.
