Request a viewing
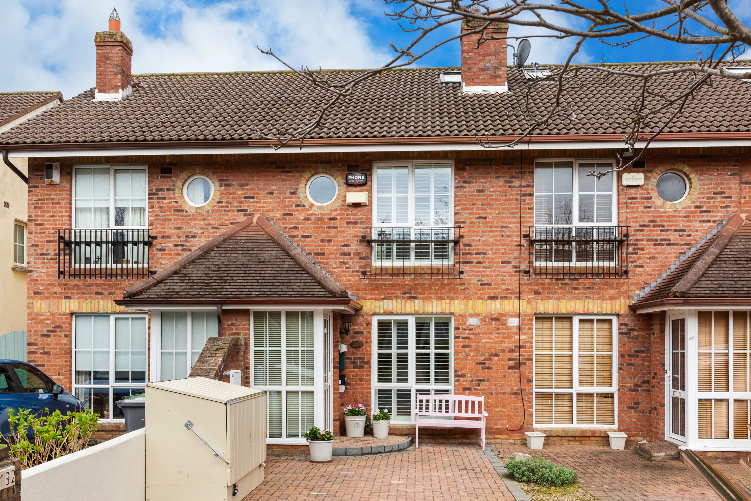

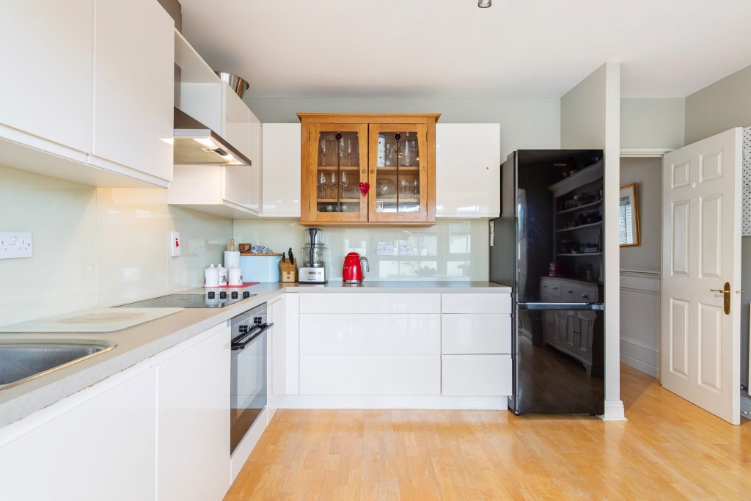


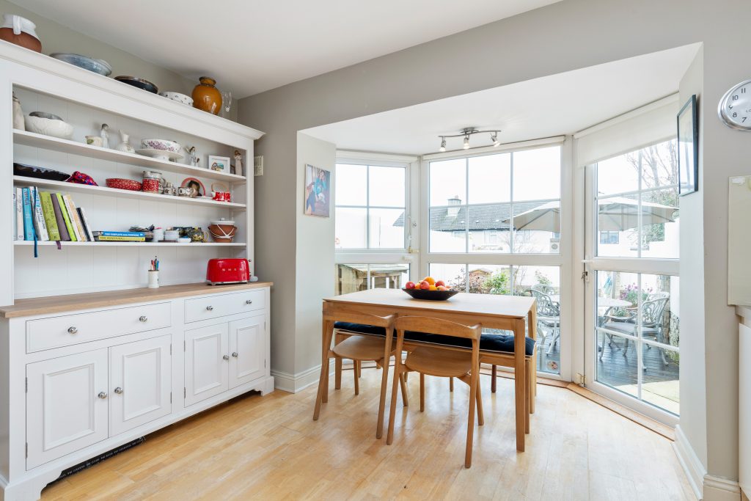


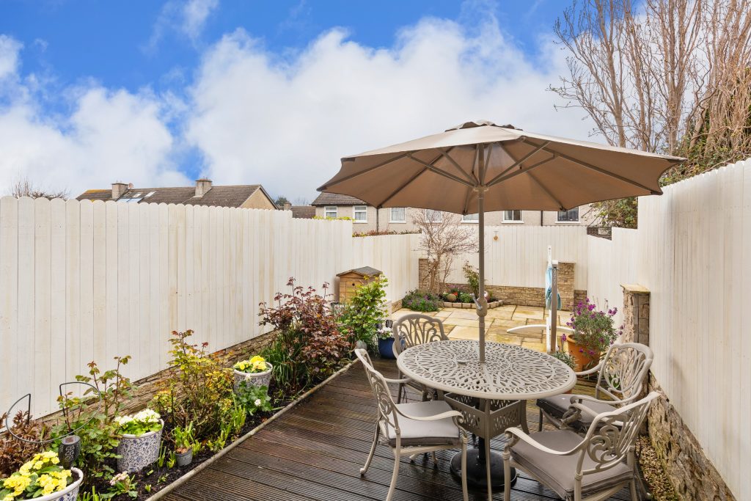


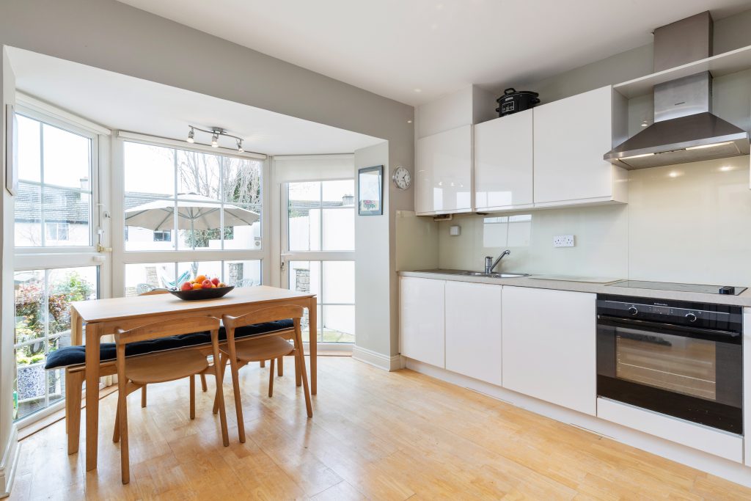


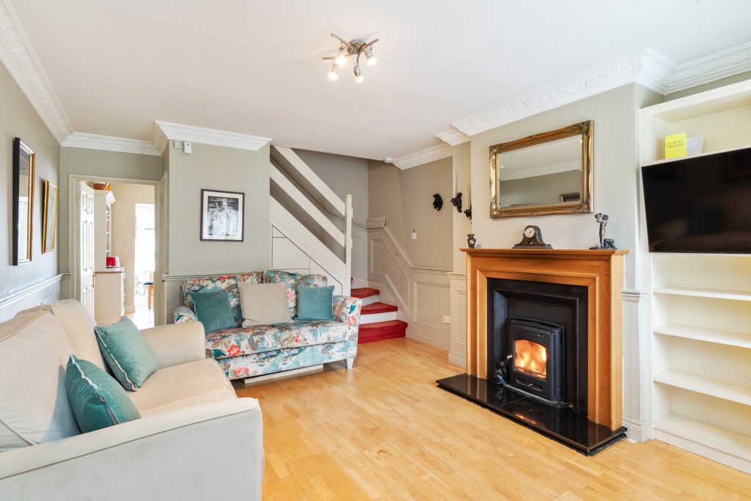


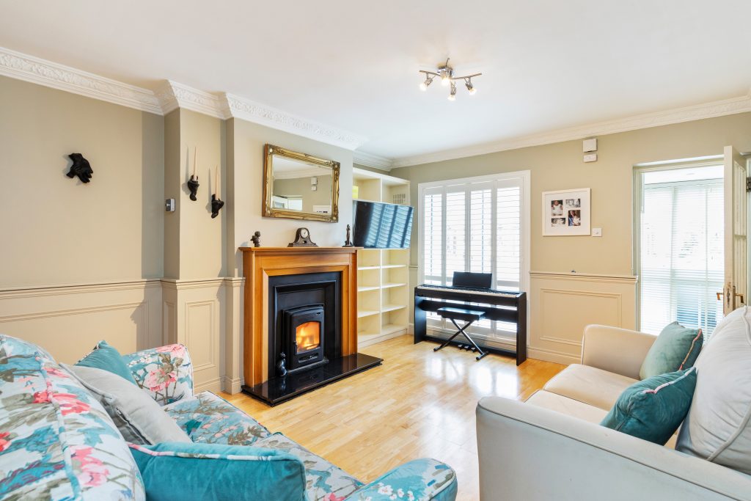


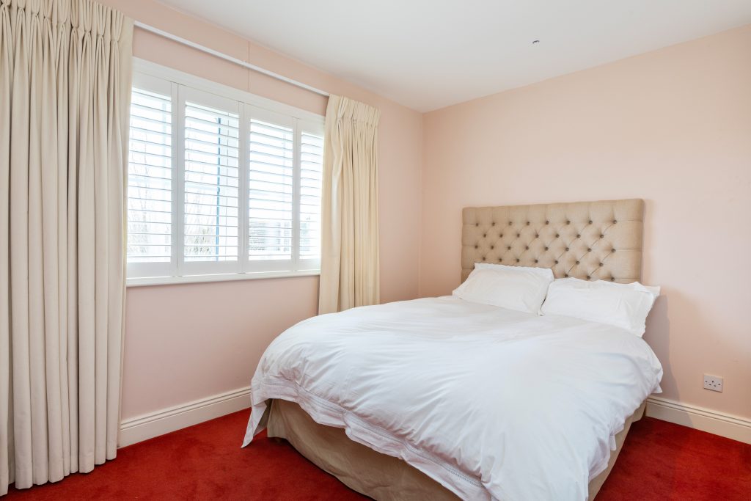


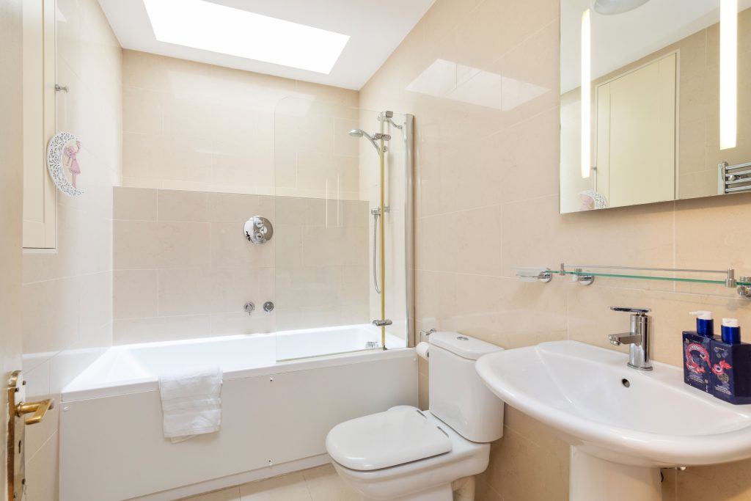


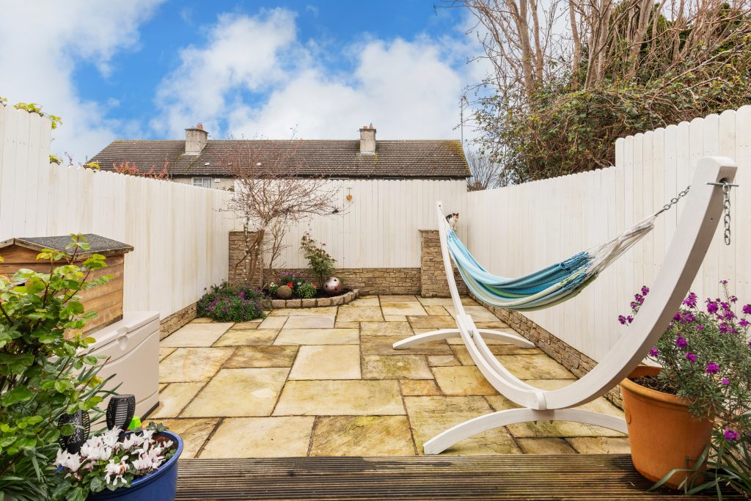


No 132 is an exceptionally well-maintained home, boasting numerous upgrades over the years to enhance its comfort and efficiency. These include the installation of external insulation at the rear, triple glazing throughout and an attic room. With its well-designed layout, the property offers spacious living areas extending to approximately 73 sq. m. / 780 sq. ft.
The accommodation is bright throughout and comprises of glazed entrance porch that leads into the living room, featuring wall panelling, timber floors, timber fireplace with solid fuel stove and overlooks the front area. Doors lead to the equally spacious open plan kitchen/dining area. The contemporary “Kube” kitchen has an extensive range of white high gloss wall and floor cabinets with glass splashback enhancing the clean lines and minimalist ambiance of this bright space that is flooded with natural light. French patio doors lead directly to a decking area and rear patio, seamlessly blending indoor and outdoor living. On the first floor, there are two bedrooms both benefit from good light and come equipped with sliding fitted wardrobes. Additionally, there is a well-appointed family bathroom. Additional storage is provided by a floored attic space.
The good-sized rear garden has decking and is paved to add convenience and low maintenance to an area that is perfect for outdoor entertaining with family. This charming residence is well positioned at the rear of the development, nestled within a tranquil and private cul-de-sac. It has a wonderful aspect by Shanganagh Park and the added convenience of off-street car parking enhancing its appeal.
Castle Farm is a much sought after and highly convenient development only a short stroll to the bustling village of Shankill. The mature development has a pleasant mix of semi and detached homes and is very popular with families of all ages and sizes. Nearby are several Dublin Bus routes along with Aircoach to Dublin Airport. The DART station is also close by and for those needing the Luas the nearby Brides Glen and Cherrywood stops are but a short drive away. Also, within easy reach are several primary and secondary schools to choose from.
- Insulation in the rear wall
- Gas fired central heating and triple-glazed windows
- Off street parking
- Superb location close to the village of Shankill Dublin Bus 145, 7b, & 84 routes
- A short stroll to the superb amenity of Shanganagh Park
Please note we have not tested any apparatus, fixtures, fittings, or services. Interested parties must undertake their own investigation into the working order of these items. All measurements are approximate and photographs provided for guidance only.
132 Castle Farm, Shankill, Dublin 18
€465,000
No 132 is a stylish 2-bedroom terraced home in excellent decorative order and well positioned to rear of this much sought after residential development of Castle Farm close to Shankill Village.


