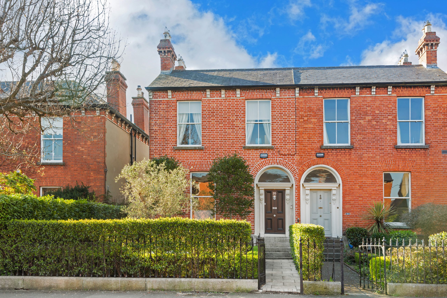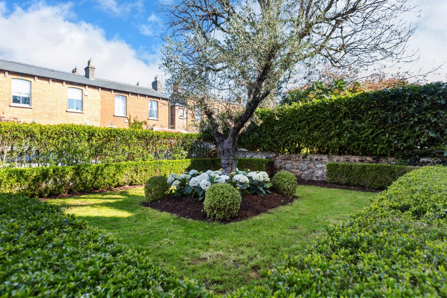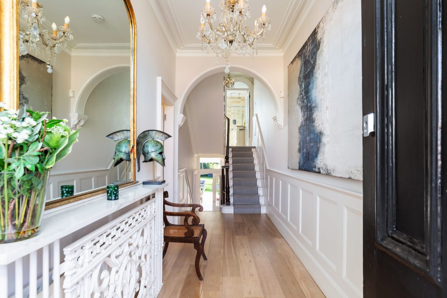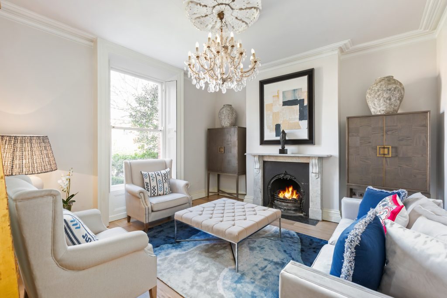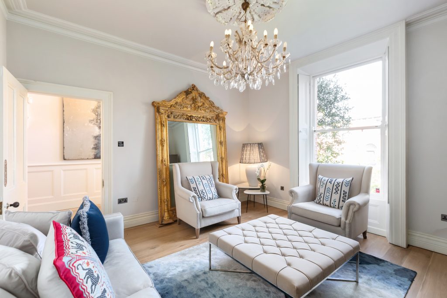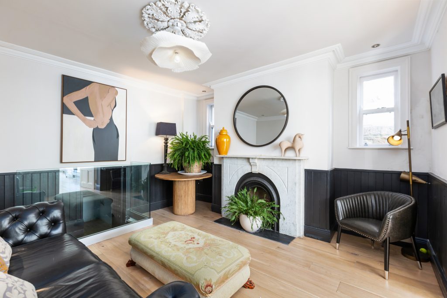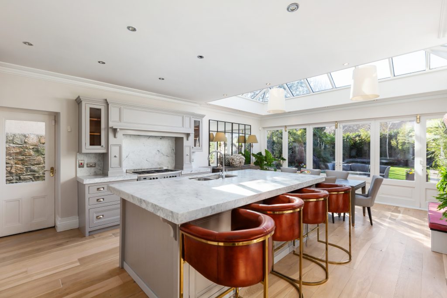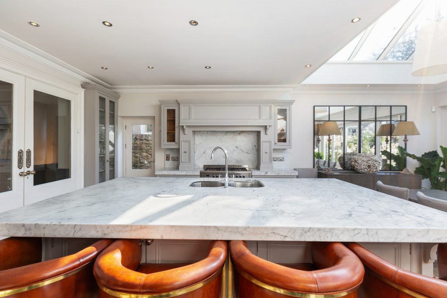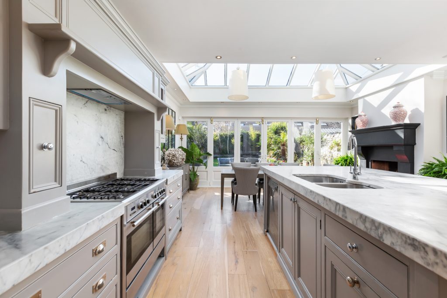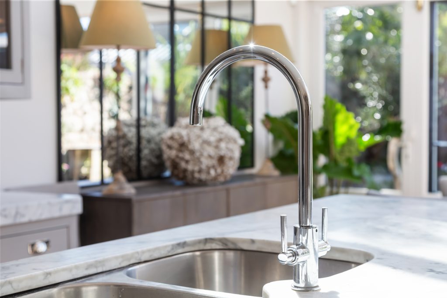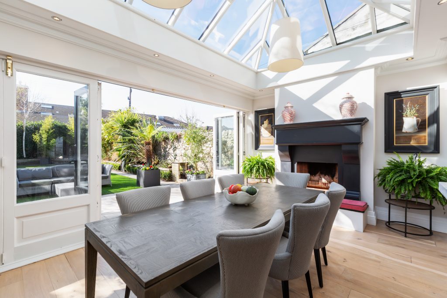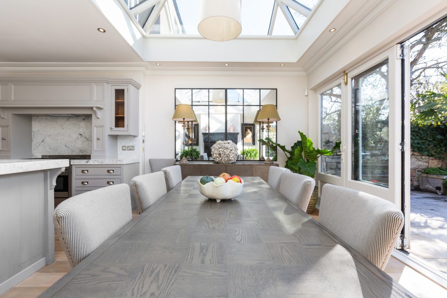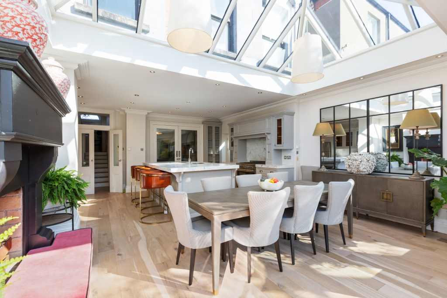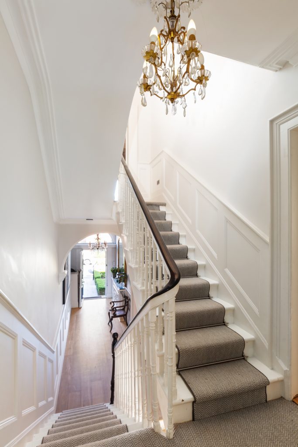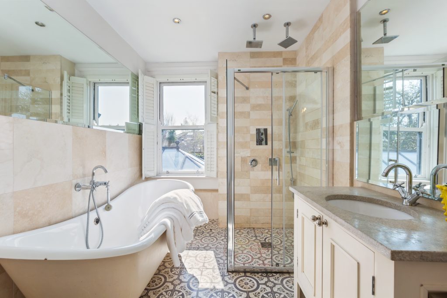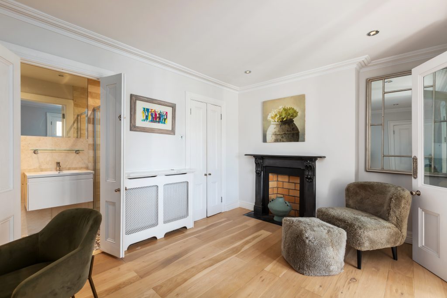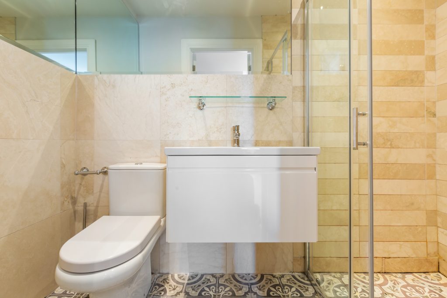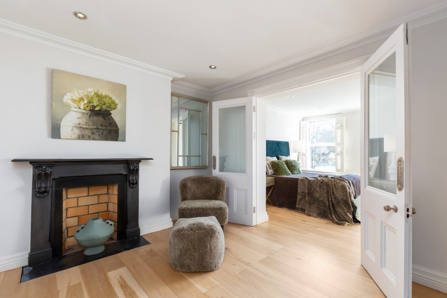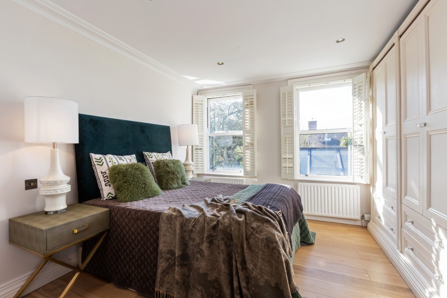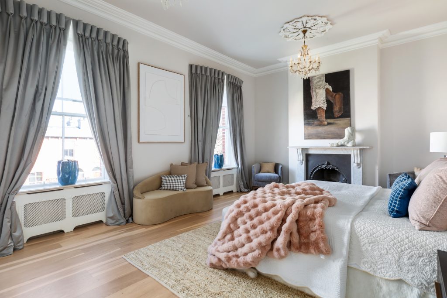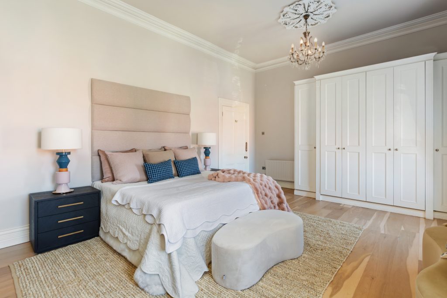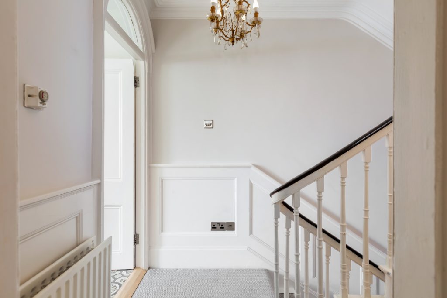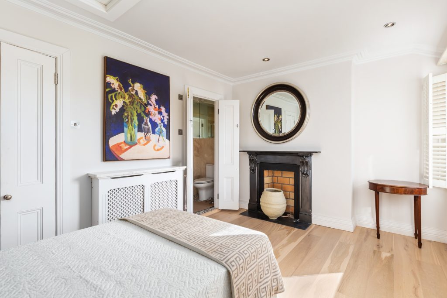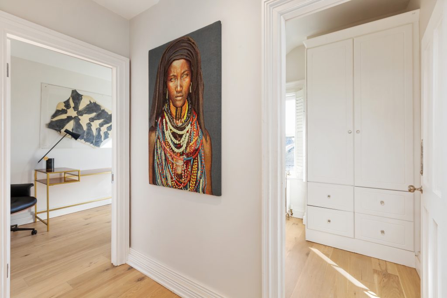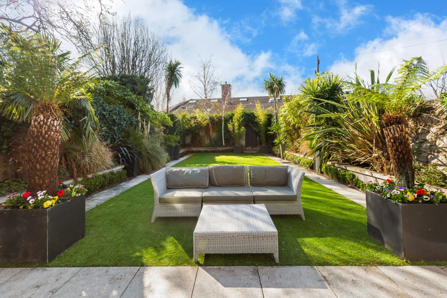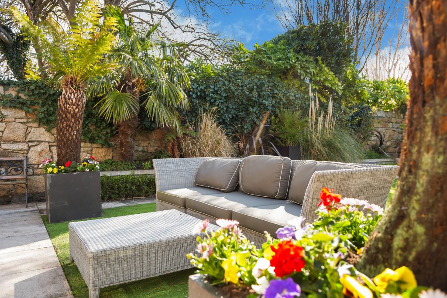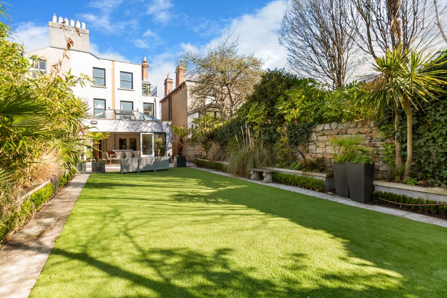A truly exceptional five-bedroom period residence, 20 Windsor Road is a meticulously restored and extended home of distinction, offering approx. 260 sq. m / 2,800 sq. ft. of elegant accommodation. Nestled on one of Dublin 6’s most sought-after tree-lined avenues, this superb property seamlessly blends timeless architectural detail with contemporary luxury.
A grand entrance hall sets the tone for this magnificent house, featuring an attractive fanlight above the hall door that allows for plenty of natural light. The hall leads to a central staircase connecting all floors, beautifully framed by bespoke wood panelling, distressed oak flooring, and adorned with ornate ceiling coving and an intricate ceiling rose — all combining to create an atmosphere of timeless elegance.
To the left of the hall lies a gracious reception room, featuring an elegant marble fireplace, a sash window with working shutters, and a view overlooking the front of the property. Adjacent to this, the spacious family room mirrors the same sense of refinement with a marble fireplace, wall panelling, and matching distressed oak flooring. Continuing through the hall, one finds the fully fitted kitchen and orangery, both presented in a refined New England style. The kitchen features solid wood cabinetry, Carrara marble counters, and premium appliances. The adjoining orangery, crafted from rare Adigbo hardwood, opens onto the sun-drenched garden through six bi-folding doors. A spacious and practical utility room is fully plumbed for a washing machine and dryer, and features terracotta mosaic flooring, built-in presses, and ample countertop workspace. The home offers three luxurious bathrooms, adorned with Travertine marble from Antica, Hansgrohe fittings, and underfloor heating. There are five beautifully appointed bedrooms, including a generous principal suite with dressing room and ensuite, while all rooms are enhanced by distressed oak flooring and New England shutters.
To the rear, the garden provides a private oasis with tropical planting, granite pathways, an artificial lawn, and a mature apple tree, complemented by a sun terrace, BBQ area, and rear laneway access. The front garden completes the picture with granite steps, wrought iron railings, and manicured Buxus hedging that frame the elegant façade.
