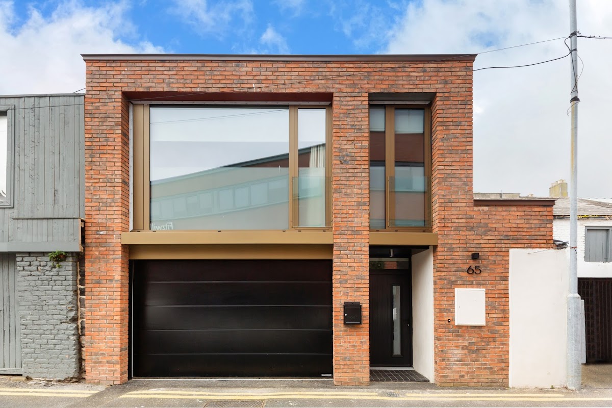

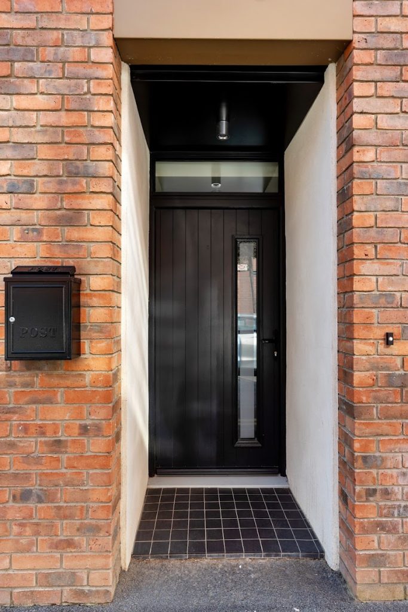


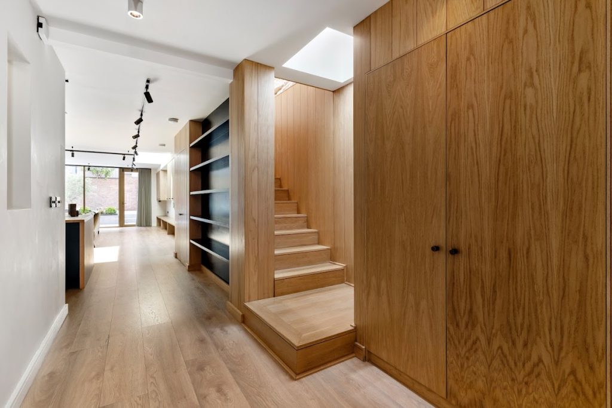


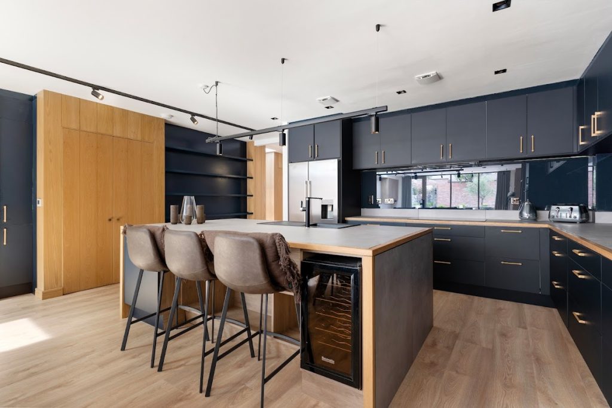


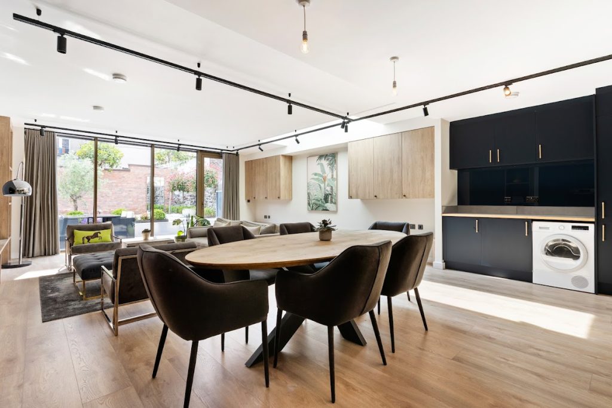


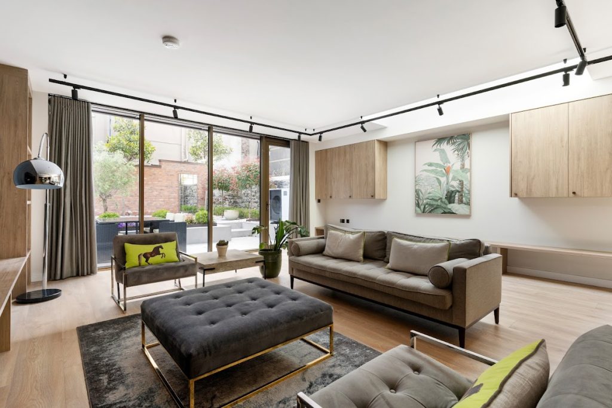





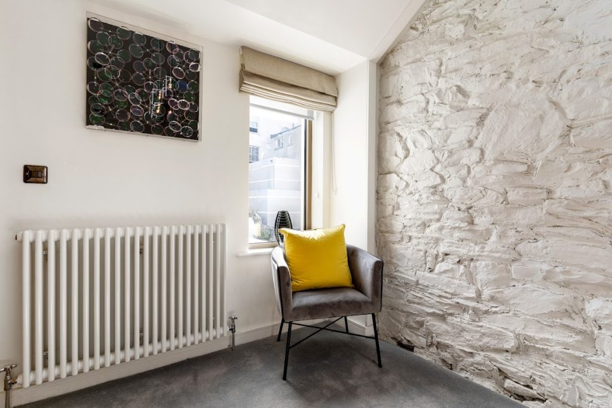


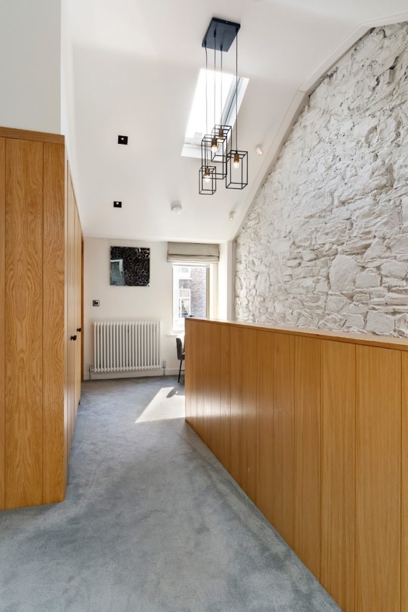


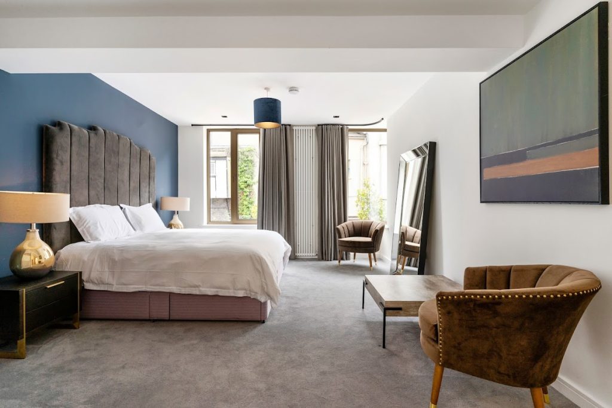


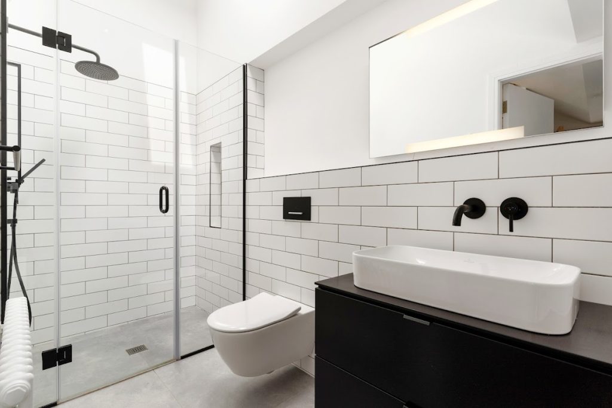


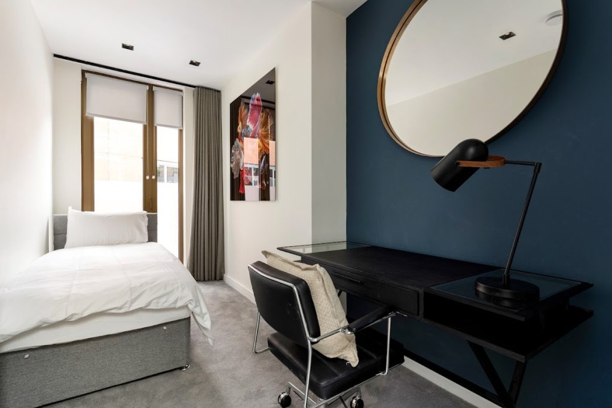


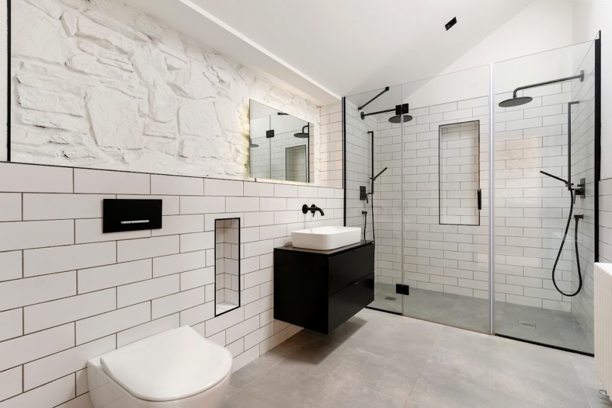








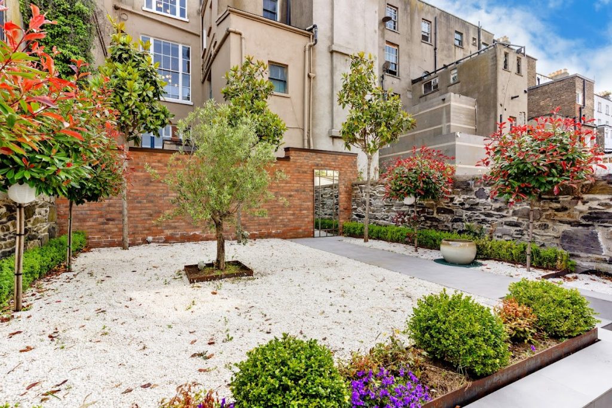


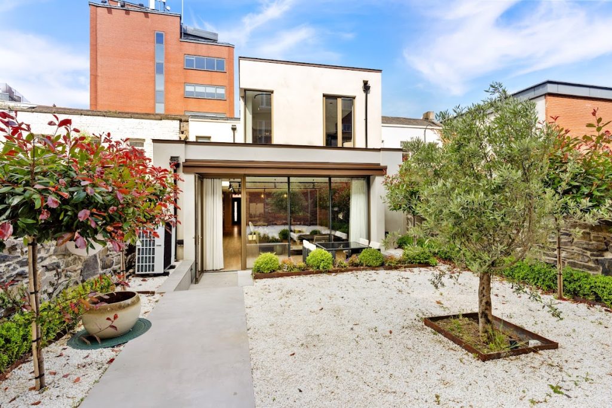


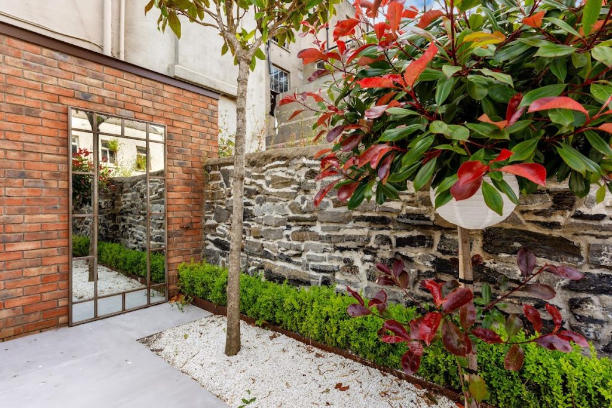




The design and deluxe interiors of the mews have been carefully thought out making the most of the expansive natural light coming in through the large-scale windows and beautiful craftsmanship in this two-storey home. The generous proportions with open plan design give a wonderful feeling of space.
Leeson Close comprises of spacious entrance hallway where one’s eye is lead through the entire property to the stunning rear garden, there is a substantial open plan living room connecting to a generous size bespoke kitchen/dining area.
The fully fitted kitchen features a range of high-quality floor and wall mounted contemporary units with an elegant navy finish, with sleek brass handles ensuring clean lines. There is generously sized island with additional storage, wine fridge and robust stone effect worktops that offset the warmth of the wood throughout. Seamlessly Integrated appliances include a double miele oven, microwave and gas hob. Further features include fully integrated lights, matching navy tempered glass splash back and double trough under-mounted sink. There is direct access to the garage (approx. 20.4 sq. m. / 220 sq. ft.) with facility for a charging point and electric open and over garage door. A well-sized shower room with velux window and WC is also at this level. In the living area are feature walls with bespoke cabinetry and fitted shelving. The living space flows through to the sunny rear garden.
The stunning custom-made oak stairs and wall panelling are a real design feature, which lead to the exposed brick detail on the first floor. Upstairs there are three bedrooms, with the master suite overlooking the rear garden with its walk-in dressing area. The spacious ensuite boasts white subway wall tiles, large shower with both full metal rain shower head and hand-held shower, wall mounted rimless WC and concealed cistern together with wall mounted vanity unit, wash hand basin and wall mirror. The ensuite bathroom compliments the main bathroom in design with additional double shower adding to the continuous luxury feel this home offers. The further two bedrooms are located to the front of the property. Bedroom no. 3 offers great flexibility to be used as a home office. No. 65 features the Pro Air – Air to Water efficient heating system.
The living space flows out to a partially tiled mews patio area with raised south facing garden through high performance double doors. There is an attractive stone wall with evergreen box hedging, Buxus ball and red robin trees. A patio area for outside dining and to enjoy some drinks on a warm summer’s day.
Ideally located within easy reach of the Dublin financial, business, shopping, leisure and entertainment centres, the property benefits from an abundance of excellent schools closeby including The Institute of Education, Loreto College and C.U.S. Leeson Close is beside the Grand Canal and shares its neighbourhood with the desirable villages of Ranelagh and Portobello, both within a short walk. There are excellent transport links just a few minutes walk away to include multiple bus routes on Leeson Street, South Circular Road, and Camden Street while the LUAS Green line at Harcourt services Dublin’s South side and Cross City.
• Ground level underfloor heating
• Pro Air – air to water heating system
• BER Exempt
• Secure electric garage
• Sunny South facing rear garden
Please note we have not tested any apparatus, fixtures, fittings, or services. Interested parties must undertake their own investigation into the working order of these items. All measurements are approximate and photographs provided for guidance only.
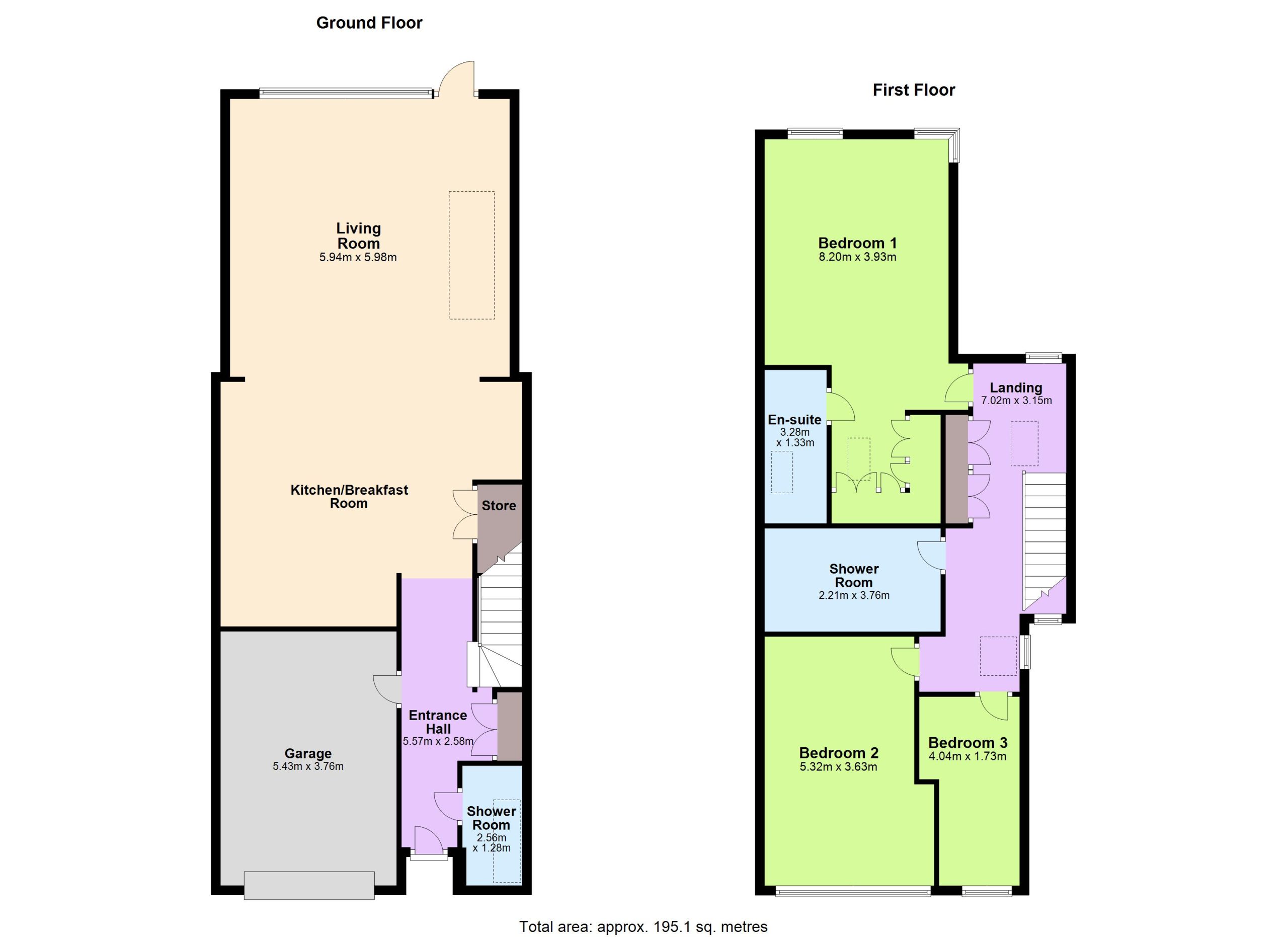

65 Leeson Close, Dublin 2
€1,700,000
A newly renovated mews nestled on the quiet Leeson Close lane in the heart of Dublin 2. Complementing the surrounding Georgian classic buildings with its contemporary and stylish design, this stunning 3-bedroom spacious mews has a garage and landscaped rear garden.

