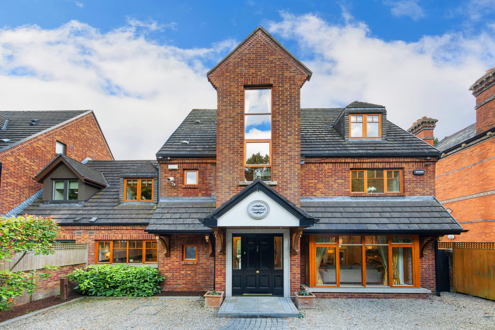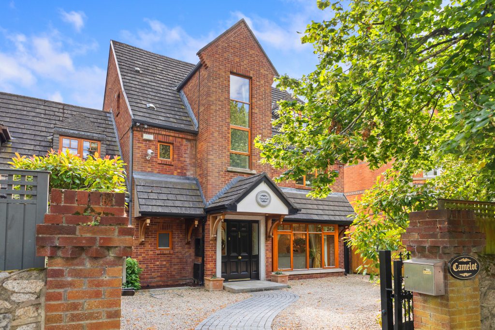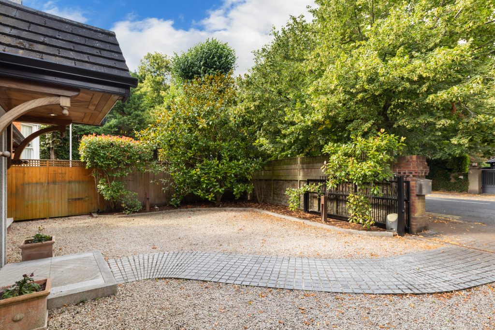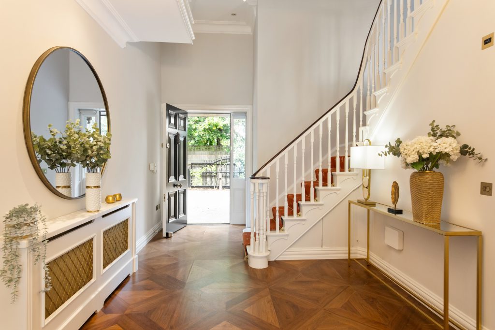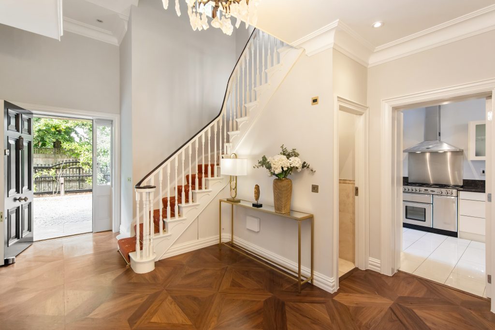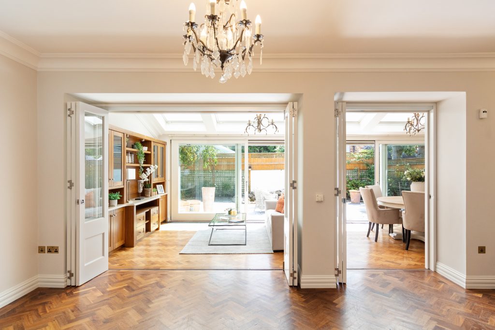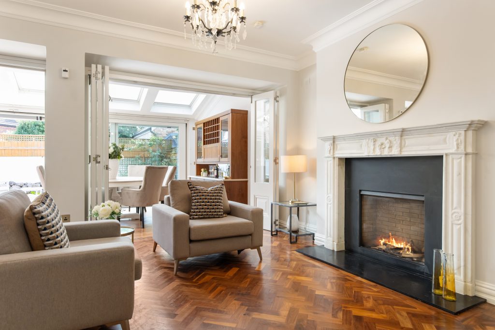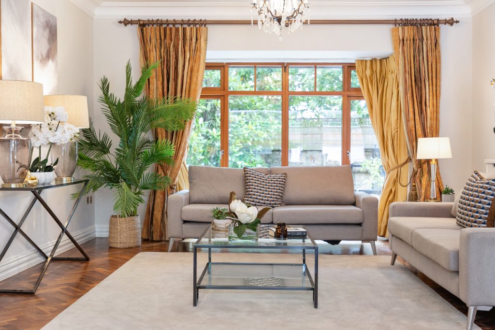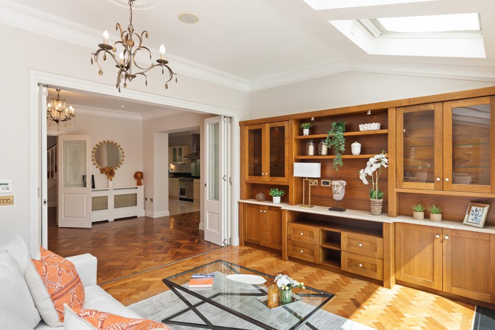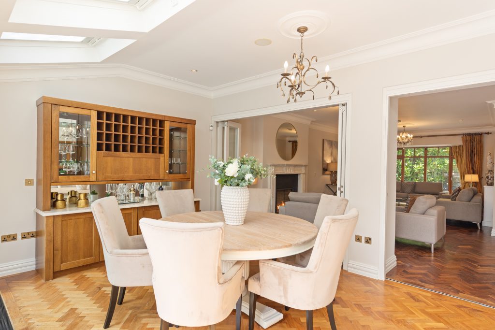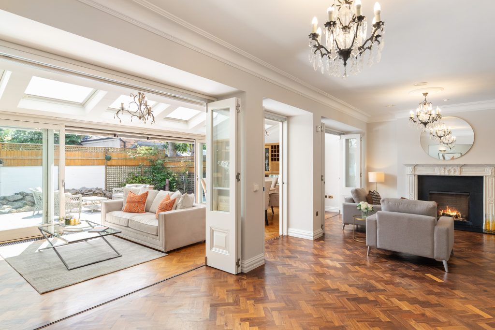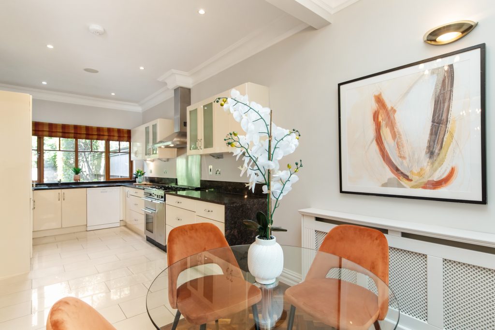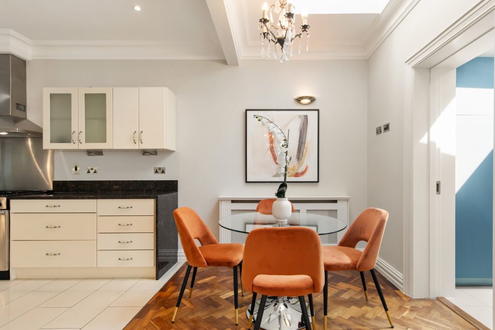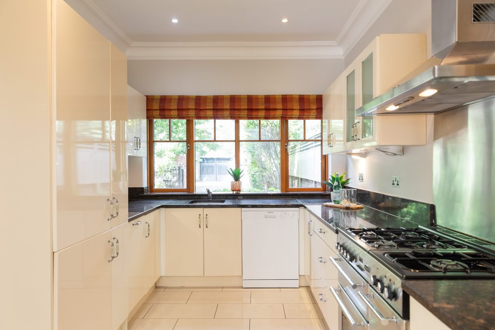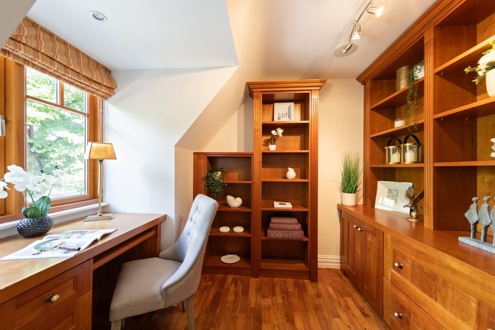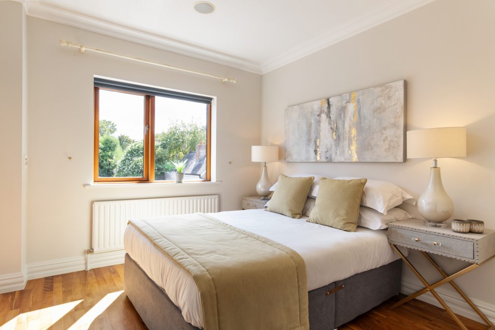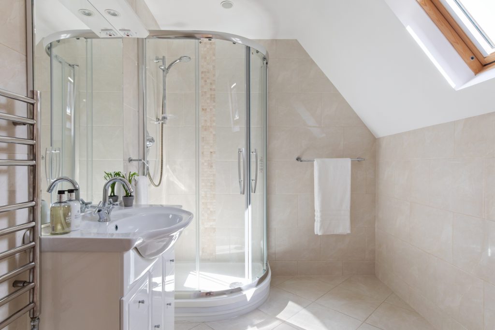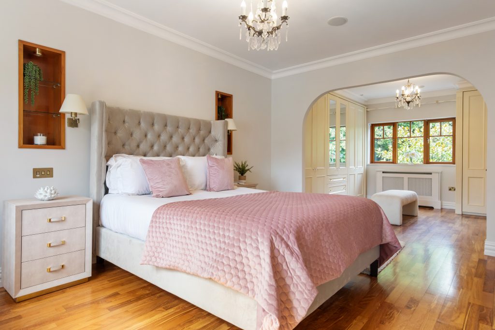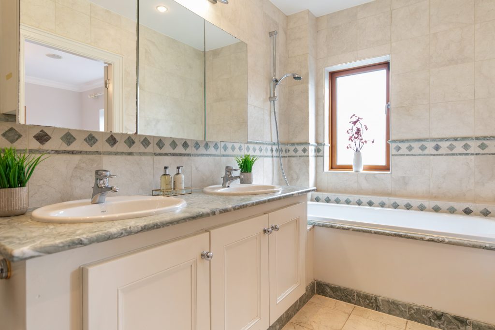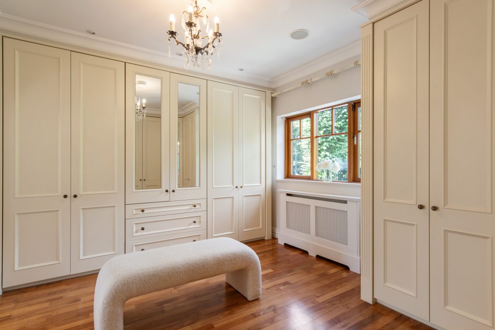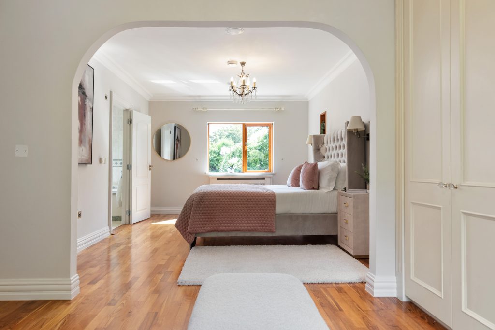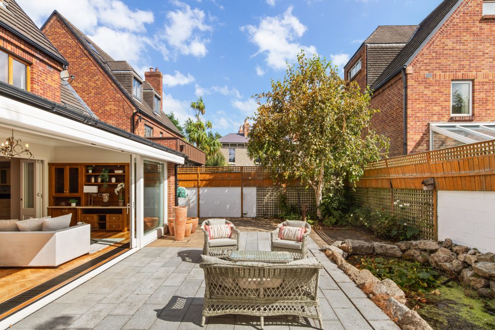Camelot is located on Ailesbury Road on the short stretch that leads to the Sydney Parade Dart station in Dublin 4. This stunning five bedroom home offers a well considered layout designed to maximize natural light. Presented in pristine condition, the accommodation is thoughtfully designed to offer a perfect balance of comfort and sophistication for everyday family living. Situated in this prime residential location, Camelot is within walking distance of both Ballsbridge and Donnybrook and boasts a wide range of amenities and recreational facilities nearby.
A striking double height ceiling in the entrance hall fills the space with natural light, creating a stunning first impression. The hall features rich hardwood /parquet flooring and a guest toilet. Double doors open directly into the main living area, which flows seamlessly into the dining area and the L shaped drawing room. This elegant area features a fireplace with a glass stove inset, creating a warm and inviting focal point. From here, doors lead into a stunning garden room that spans the width of the house to the rear, a bright and stylish space that incorporates bespoke fitted cabinetry, a bar area and large sliding doors that open onto the paved rear garden with a tranquil water feature.
Designed in a double galley style, the layout of the kitchen is both practical and light-filled, offering generous storage, extensive workspace, and a streamlined feel that is ideal for everyday cooking. Integrated appliances and under cabinet lighting further enhance both functionality with fitted sleek cream gloss wall and floor units complemented by polished granite worktops and enjoys a pleasant outlook over the front of the property. A utility room adds convenience, featuring built in shelving with ample workspace. A door from the utility room leads directly to the rear garden, making it a useful and accessible space for household tasks.
On the first floor, the principal bedroom benefits from a luxurious ensuite bathroom and a generous walk-in dressing room with fitted wardrobes, creating a private and comfortable retreat. The ensuite features a fitted bath and separate shower, marble tiling and heated towel rail for added comfort. Bedroom 2 also features an ensuite along with built-in wardrobes while bedroom three, currently arranged as a home office, offers flexibility to suit a range of needs.
The top floor hosts two further double bedrooms, both with tiled en-suite rooms showers and heated towel rails. The front of the house is secured by electric gates and has a graveled driveway with paved walkway leading to the front door. It is well landscaped with mature hedging added privacy and seclusion. There is a gated side passage leading to the back garden, which is paved, with a decorative water feature/lily pond, this area is facing south, making the most all available sunlight.
