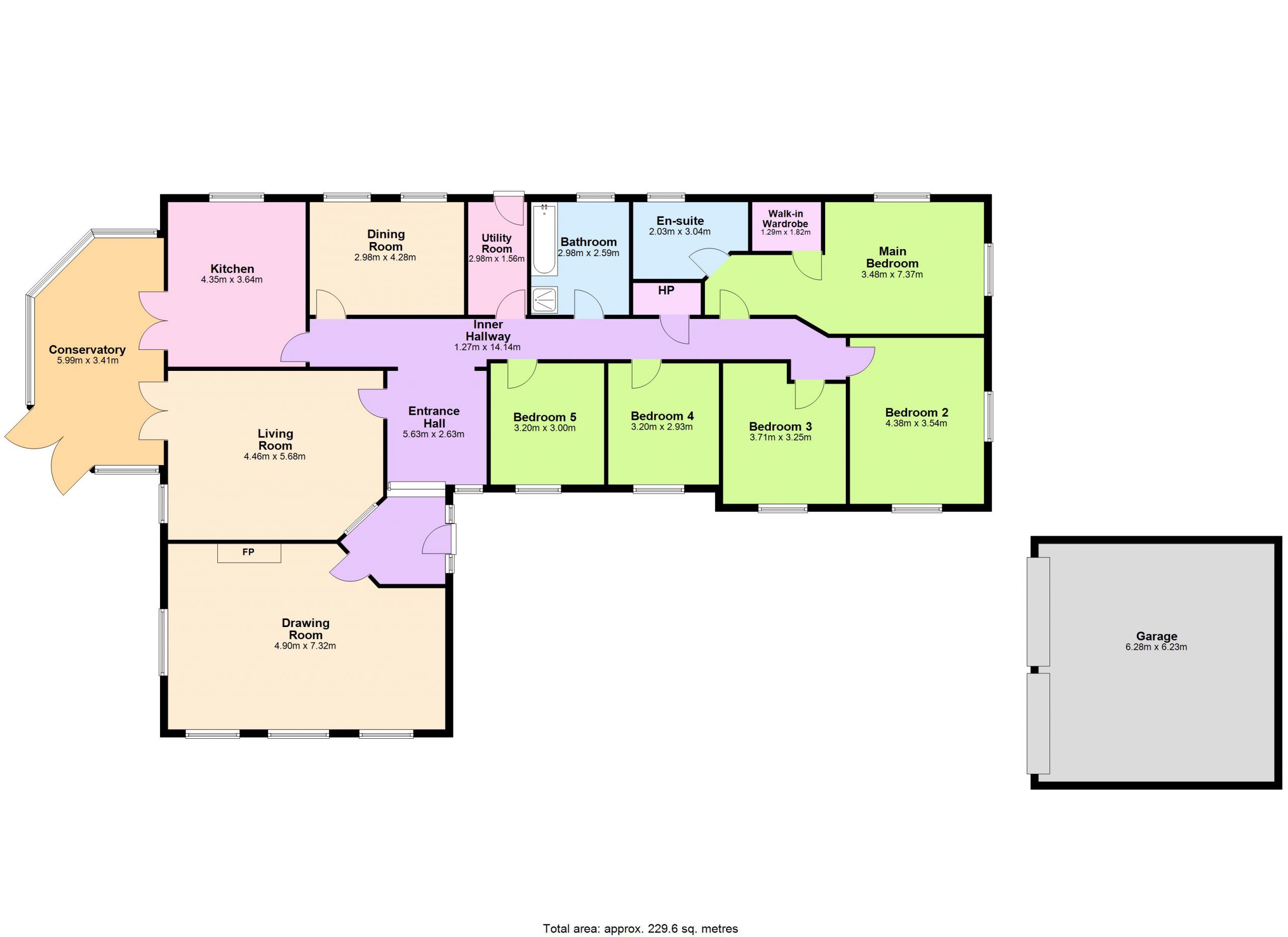Request a viewing


Extending to approximately 232 sq. m / 2,500 sq. ft. over a single level, the bright and spacious accommodation briefly comprises an entrance hall that opens to the left into a spacious drawing room, featuring ample natural light, wonderful garden views, and a feature fireplace. Adjacent to this is a cosy living / TV room, also with a feature fireplace, offering access to the conservatory.
To the rear of the home is a fully fitted kitchen / breakfast room with a range of timber wall and floor mounted units. This space opens into a sunny, south-facing conservatory with direct access to the gardens, ideal for relaxed indoor / outdoor living. On the opposite side of the kitchen is a formal dining room, which could easily be opened up to create a larger open-plan living space, if desired.
The hallway leads to five generously sized double bedrooms, each offering lovely views of the manicured gardens. The principal bedroom features a dressing room and a modernised en-suite shower room. At the end of the hallway, there is a spacious office / study (5th bedroom). Completing the accommodation are a well-appointed family bathroom, a hot press, and a utility room with access to the rear garden.
Sáimhín Só is a lovingly maintained family home presented in excellent condition throughout, requiring only cosmetic updates to suit the tastes of its next owner.
The property is surrounded by mature, private grounds, including a sweeping avenue lined with Cherry trees and expanses of well-tended lawns both front and rear. In the winter months, there are glimpses of the Vartry Reservoir through the trees. A sheltered woodland area to the northern side of the house adds further privacy and a sense of seclusion.
Roundwood, Ireland’s highest village, nestled in the picturesque landscape of Co. Wicklow, offers an ideal blend of rural charm and modern convenience. Other Nearby villages such as Annamoe, Laragh and Ashford, are only a few minutes’ drive away and offer a variety of shops, pubs, and services. For dining, Byrne & Woods Bar and Restaurant in Roundwood is a popular choice, while Roundwood Stores has become a local hotspot for its excellent restaurant, shop and deli. Sports enthusiasts will find the Roundwood Golf Club, which offers a challenging course with stunning views. Tennis players can enjoy courts in nearby Greystones, and yacht clubs along the coast, such as the Greystones Sailing Club, provide excellent opportunities for sailing and other water sports.
With popular locations like Glendalough, the Wicklow Mountains National Park, and Lough Tay providing breathtaking landscapes for hiking, cycling, and picnicking. For families seeking quality education, top private schools such as St. Gerard’s School in Bray and Wesley College in Ballinteer are conveniently located and renowned for their academic excellence. Transport links to the city are efficient, with regular bus services connecting Annamoe to Dublin, and the nearby N11 motorway facilitating easy access to Dublin Airport, approximately an hour’s drive away. This combination of scenic beauty, recreational opportunities, and convenient amenities makes Roundwood an ideal place to live.
- Gas fired central heating
- Double-glazed windows throughout
- Spacious double garage located to the side of the house
- Mains water and mains sewerage
- Beautifully manicured and mature gardens
- Seasonal views over Varty Reservoir
Please note we have not tested any apparatus, fixtures, fittings, or services. Interested parties must undertake their own investigation into the working order of these items. All measurements are approximate and photographs provided for guidance only.
Sáimhín Só, Togher Beg, Roundwood, Co. Wicklow
€800,000
An exceptionally attractive and well-proportioned five-bedroom bungalow, built in the early 1990’s, set on approximately 2.3 acres of mature grounds. Ideally located just moments from the desirable village of Roundwood, the property also enjoys a scenic setting adjacent to the Vartry Reservoir.
