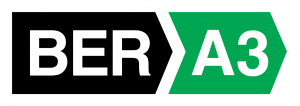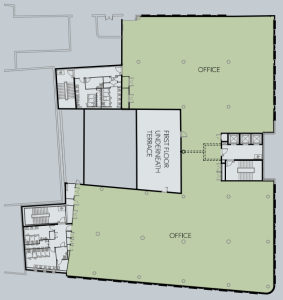





The Eight Building, which was completed in 2021, is a Grade A office block, with ground floor retail, with floors available from 3,293 sq. ft. to 16,212 sq. ft. NIA. and capable of subdivision. The offices have been developed to LEED Gold and WiredScore Platinum standard. The 4th & 5th floors are fully let.
The building offers excellent end of trip facilities with bike parking, locker and shower facilities. Entrance to the building is by way of an impressive 185 sq.m lobby, with three, 15-person, passenger lifts serving the upper floors and basement car park.
The first floor offers a very generous external terrace while all the floors benefit from excellent natural light provided by large plate glass windows on all elevations. All floors have been fitted out to exposed landlord CAT A specifications.
Specification:
• 2.8 m clear floor to ceiling height
• 3.37 raised floor to slab height
• 1:8 sq. m occupancy ratio
• LED Lighting
• Exposed services with VRV air conditioning with Heat Recovery System
• Generous reception area (manned)
• 96 Bike spaces
• 8 Showers
• Locker and drying rooms
• 17 Car spaces
• BER A3, LEED Gold and WiredScore Platinum
| Floor | Sq.m | Sq.ft |
| 3rd Floor | 1,506 | 16,212 |
| 2nd Floor | 1,506 | 16,212 |
| 1st Floor | 1,508 | 16,233 |
| Ground | 306 | 3,293 |
| Total | 4,826 | 51,950 |


The Eight Building, Dublin 8
306 Sq M – 4,826 Sq M
(3,293 Sq Ft – 51,950 Sq Ft)
- Grade A Office Specifications
- Variety of Floor Sizes Available
- Manned Reception with Onsite Building Manager
- Excellent End of Trip Facilities – Showers, Lockers, Drying room
- 17 Car Spaces & 96 Bike Spaces
- BER A3, LEED Gold and WiredScore Platinum

